2104 W Champagne Cir, Taylorsville, UT 84129
Local realty services provided by:ERA Brokers Consolidated
2104 W Champagne Cir,Taylorsville, UT 84129
$750,000
- 6 Beds
- 4 Baths
- 4,292 sq. ft.
- Single family
- Active
Listed by:pamela pace
Office:presidio real estate (river heights)
MLS#:2092212
Source:SL
Price summary
- Price:$750,000
- Price per sq. ft.:$174.74
About this home
Shows like new! Come check out this amazing beautiful updated all-brick rambler, ideally located on a quiet and friendly cul-de-sac in the heart of Taylorsville. Enjoy convenient access to schools, the freeway, great dining, and great nearby shopping. This stunning home is packed with upgrades, including: A brand-new roof, 2 yr old all paid off solar panels (RMP bill has been under $25.00 a month) New soffit and fascia with stylish rain gutters, all new interior and exterior paint throughout, granite countertops ,lots of storage space. New landscaping with mature trees, New automatic sprinkler system with WiFi capability Additional features include soft water (owned), a tankless water heater, a newer furnace with a UV air purification system, energy-efficient Pella windows. Inside, you'll find 6 spacious bedrooms, 4 bathrooms, a new laundry/ craft room, a surprise bonus room (500 sq ft) tucked behind the spacious 2-car garage that you don't want to miss seeing. With all these incredible features, you need to see it in person.. Also the home includes a home warranty plan (Ibex) through the end of Feb. 2026. Owner/Agent. All information to be verified by buyer.
Contact an agent
Home facts
- Year built:1978
- Listing ID #:2092212
- Added:107 day(s) ago
- Updated:September 29, 2025 at 11:02 AM
Rooms and interior
- Bedrooms:6
- Total bathrooms:4
- Full bathrooms:1
- Half bathrooms:1
- Living area:4,292 sq. ft.
Heating and cooling
- Cooling:Active Solar, Central Air
- Heating:Active Solar, Forced Air, Gas: Central
Structure and exterior
- Roof:Asphalt, Pitched
- Year built:1978
- Building area:4,292 sq. ft.
- Lot area:0.26 Acres
Schools
- High school:Taylorsville
- Middle school:Eisenhower
- Elementary school:Vista
Utilities
- Water:Culinary, Water Connected
- Sewer:Sewer Connected, Sewer: Connected, Sewer: Public
Finances and disclosures
- Price:$750,000
- Price per sq. ft.:$174.74
- Tax amount:$3,458
New listings near 2104 W Champagne Cir
- New
 $135,000Active3 beds 2 baths1,250 sq. ft.
$135,000Active3 beds 2 baths1,250 sq. ft.4718 S Aspen Ln, Taylorsville, UT 84123
MLS# 2114283Listed by: REALTYPATH LLC (SOUTH VALLEY) - New
 $499,500Active4 beds 2 baths2,072 sq. ft.
$499,500Active4 beds 2 baths2,072 sq. ft.2752 W Santex Cir, Taylorsville, UT 84129
MLS# 2114030Listed by: ALIGN COMPLETE REAL ESTATE SERVICES (900 SOUTH) - New
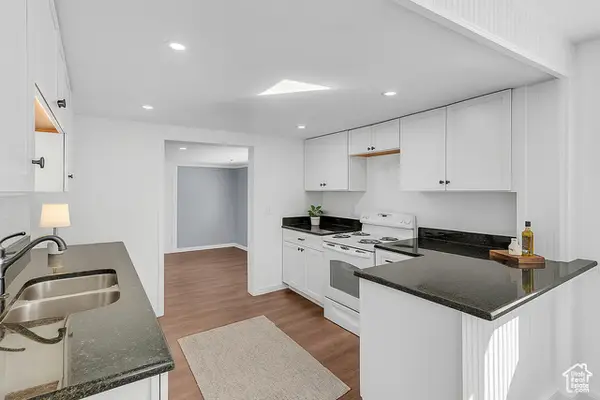 $400,000Active2 beds 1 baths1,248 sq. ft.
$400,000Active2 beds 1 baths1,248 sq. ft.5020 S 1250 W, Taylorsville, UT 84123
MLS# 2114033Listed by: RANLIFE REAL ESTATE INC - New
 $569,900Active5 beds 2 baths2,106 sq. ft.
$569,900Active5 beds 2 baths2,106 sq. ft.5161 S 3600 W, Taylorsville, UT 84129
MLS# 2113973Listed by: WASATCH REALTY LLC - New
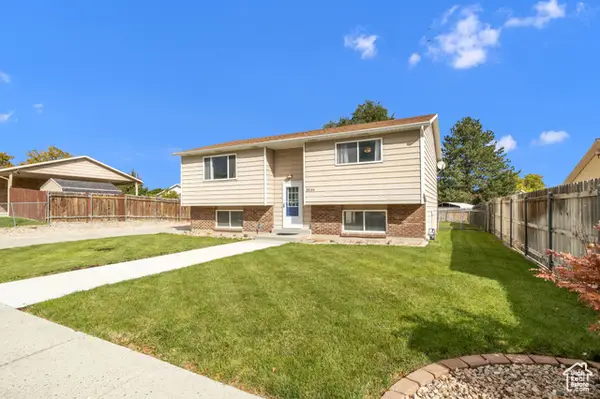 $550,000Active4 beds 2 baths2,005 sq. ft.
$550,000Active4 beds 2 baths2,005 sq. ft.3536 W Churchwood Dr, Taylorsville, UT 84129
MLS# 2113925Listed by: EXP REALTY, LLC - New
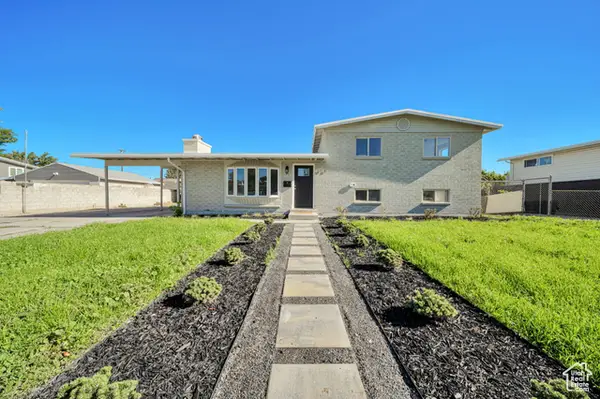 $514,900Active4 beds 2 baths1,700 sq. ft.
$514,900Active4 beds 2 baths1,700 sq. ft.1998 W Theckston Rd, Taylorsville, UT 84129
MLS# 2113896Listed by: EQUITY REAL ESTATE (SOLID) - New
 $62,000Active2 beds 1 baths960 sq. ft.
$62,000Active2 beds 1 baths960 sq. ft.874 W Mount Nebo Dr, Salt Lake City, UT 84123
MLS# 2113823Listed by: REALTYPATH LLC (SOUTH VALLEY) - New
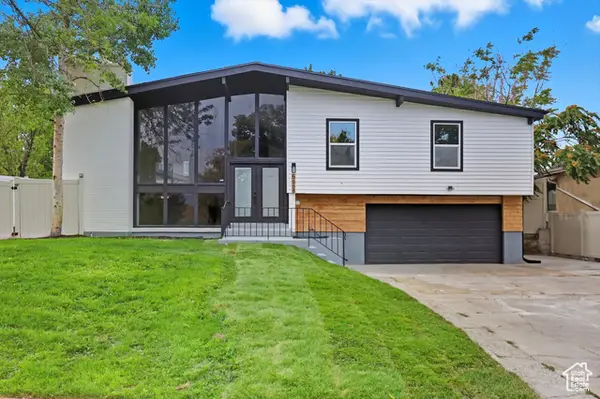 $559,900Active5 beds 3 baths2,122 sq. ft.
$559,900Active5 beds 3 baths2,122 sq. ft.5668 S Lolene Way W, Taylorsville, UT 84118
MLS# 2113520Listed by: EQUITY REAL ESTATE (ADVANTAGE) - New
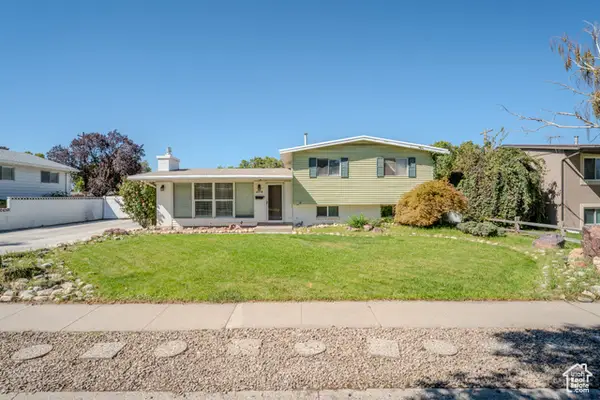 $485,000Active5 beds 3 baths1,955 sq. ft.
$485,000Active5 beds 3 baths1,955 sq. ft.4176 S Morris St, Taylorsville, UT 84129
MLS# 2113423Listed by: EQUITY REAL ESTATE (SOLID) - New
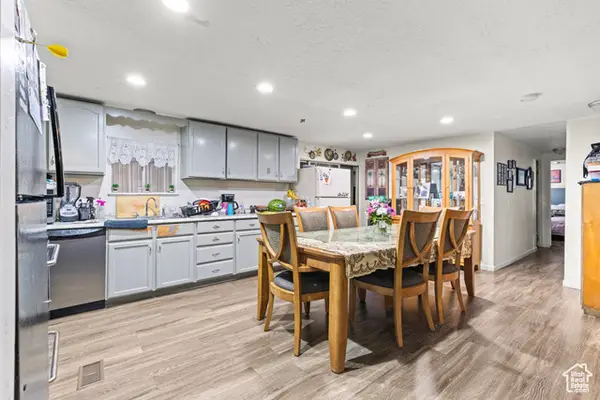 $100,000Active3 beds 2 baths1,300 sq. ft.
$100,000Active3 beds 2 baths1,300 sq. ft.1146 W Carmellia Dr #33, Taylorsville, UT 84123
MLS# 2113363Listed by: COLDWELL BANKER REALTY (UNION HEIGHTS)
