2507 W Dutch Draw Dr S, Taylorsville, UT 84129
Local realty services provided by:ERA Realty Center
Listed by:ami brenchley
Office:unity group real estate llc.
MLS#:2073426
Source:SL
Price summary
- Price:$460,000
- Price per sq. ft.:$257.85
- Monthly HOA dues:$148
About this home
Thinking about buying? Now's the perfect time! This home comes with a free home warranty for a limited time. Schedule your showing before it's gone!! Price adjustment!! Welcome to this beautifully maintained 4-bedroom, 2-bath home tucked away in a quiet Taylorsville neighborhood. With an open and inviting floor plan, this home is perfect for both everyday living and entertaining. Enjoy a spacious kitchen with plenty of storage, a comfortable family room with natural light, and generously sized bedrooms. New Central Air - May 2024. New Carpet and flooring - 2023. Newer Appliances - All included! Outside, you'll find a detached 2 car garage providing secure parking and extra storage space. The yard is fully fenced and ideal for outdoor gatherings, gardening, or simply unwinding. Just minutes from Valley fair mall, SLCC, Meadow Brook Golf Course, shopping and many restaurants. This home offers the perfect blend of comfort and convenience. Conveniently Located near the center of the valley and with easy access to freeways. Don't miss out on this wonderful opportunity to make it your own!! Offered at $460,000, don't miss your chance to make this one yours! Schedule your showing today!
Contact an agent
Home facts
- Year built:1976
- Listing ID #:2073426
- Added:185 day(s) ago
- Updated:September 29, 2025 at 11:02 AM
Rooms and interior
- Bedrooms:4
- Total bathrooms:2
- Full bathrooms:1
- Living area:1,784 sq. ft.
Heating and cooling
- Cooling:Central Air
- Heating:Gas: Central
Structure and exterior
- Roof:Asphalt
- Year built:1976
- Building area:1,784 sq. ft.
- Lot area:0.09 Acres
Schools
- High school:Taylorsville
- Middle school:Eisenhower
- Elementary school:Taylorsville
Utilities
- Water:Culinary, Water Connected
- Sewer:Sewer Connected, Sewer: Connected
Finances and disclosures
- Price:$460,000
- Price per sq. ft.:$257.85
- Tax amount:$2,314
New listings near 2507 W Dutch Draw Dr S
- New
 $135,000Active3 beds 2 baths1,250 sq. ft.
$135,000Active3 beds 2 baths1,250 sq. ft.4718 S Aspen Ln, Taylorsville, UT 84123
MLS# 2114283Listed by: REALTYPATH LLC (SOUTH VALLEY) - New
 $499,500Active4 beds 2 baths2,072 sq. ft.
$499,500Active4 beds 2 baths2,072 sq. ft.2752 W Santex Cir, Taylorsville, UT 84129
MLS# 2114030Listed by: ALIGN COMPLETE REAL ESTATE SERVICES (900 SOUTH) - New
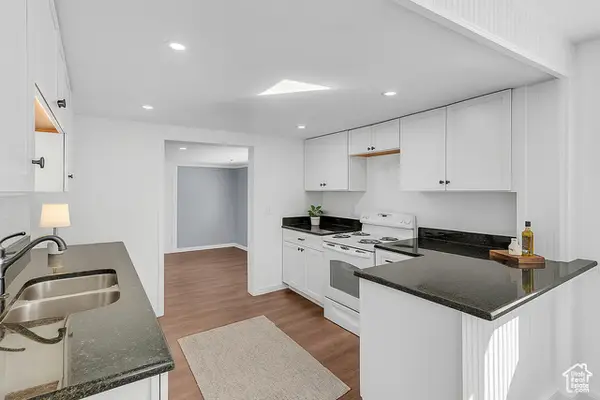 $400,000Active2 beds 1 baths1,248 sq. ft.
$400,000Active2 beds 1 baths1,248 sq. ft.5020 S 1250 W, Taylorsville, UT 84123
MLS# 2114033Listed by: RANLIFE REAL ESTATE INC - New
 $569,900Active5 beds 2 baths2,106 sq. ft.
$569,900Active5 beds 2 baths2,106 sq. ft.5161 S 3600 W, Taylorsville, UT 84129
MLS# 2113973Listed by: WASATCH REALTY LLC - New
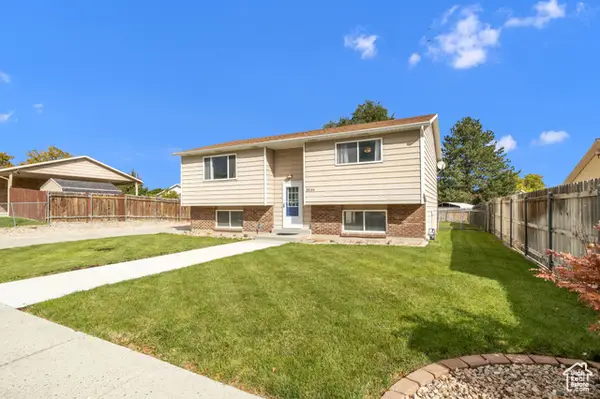 $550,000Active4 beds 2 baths2,005 sq. ft.
$550,000Active4 beds 2 baths2,005 sq. ft.3536 W Churchwood Dr, Taylorsville, UT 84129
MLS# 2113925Listed by: EXP REALTY, LLC - New
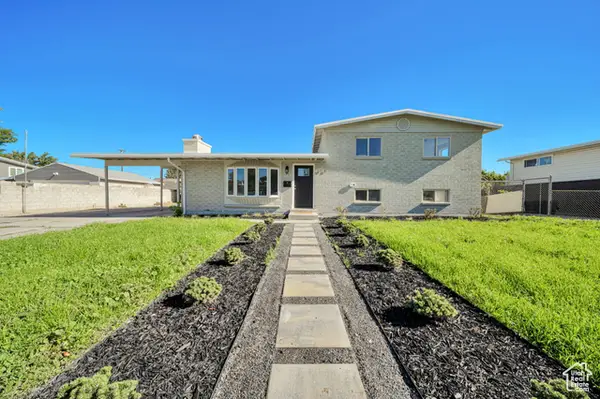 $514,900Active4 beds 2 baths1,700 sq. ft.
$514,900Active4 beds 2 baths1,700 sq. ft.1998 W Theckston Rd, Taylorsville, UT 84129
MLS# 2113896Listed by: EQUITY REAL ESTATE (SOLID) - New
 $62,000Active2 beds 1 baths960 sq. ft.
$62,000Active2 beds 1 baths960 sq. ft.874 W Mount Nebo Dr, Salt Lake City, UT 84123
MLS# 2113823Listed by: REALTYPATH LLC (SOUTH VALLEY) - New
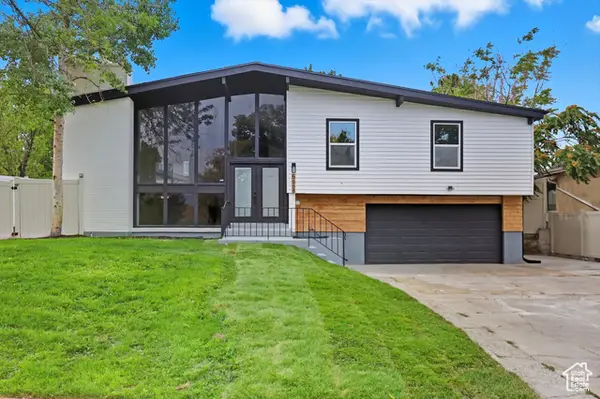 $559,900Active5 beds 3 baths2,122 sq. ft.
$559,900Active5 beds 3 baths2,122 sq. ft.5668 S Lolene Way W, Taylorsville, UT 84118
MLS# 2113520Listed by: EQUITY REAL ESTATE (ADVANTAGE) - New
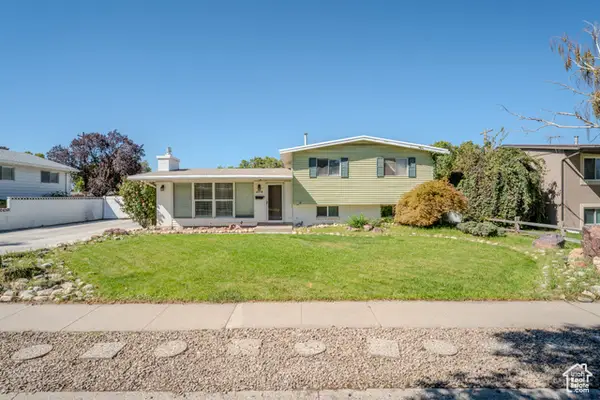 $485,000Active5 beds 3 baths1,955 sq. ft.
$485,000Active5 beds 3 baths1,955 sq. ft.4176 S Morris St, Taylorsville, UT 84129
MLS# 2113423Listed by: EQUITY REAL ESTATE (SOLID) - New
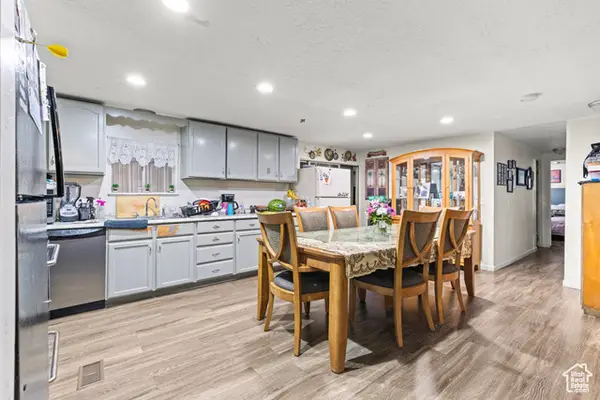 $100,000Active3 beds 2 baths1,300 sq. ft.
$100,000Active3 beds 2 baths1,300 sq. ft.1146 W Carmellia Dr #33, Taylorsville, UT 84123
MLS# 2113363Listed by: COLDWELL BANKER REALTY (UNION HEIGHTS)
