3463 W 5585 S, Taylorsville, UT 84129
Local realty services provided by:ERA Brokers Consolidated
3463 W 5585 S,Taylorsville, UT 84129
$469,900
- 3 Beds
- 2 Baths
- 1,566 sq. ft.
- Single family
- Active
Listed by:kenya arnett
Office:kw south valley keller williams
MLS#:2104774
Source:SL
Price summary
- Price:$469,900
- Price per sq. ft.:$300.06
About this home
More space, more options, more living your Good Life-set on a rare .23-acre corner lot, this 3-bed, 2-bath home offers more outdoor room than most in the neighborhood-plus a unique bonus: the yard is already divided by a fence, creating a separate section perfect for extra RV parking, storage, or future projects. Inside, the light-filled living room features a wide bay window and warm hardwood floors that flow into the dining area and kitchen. Upstairs, you'll find two inviting bedrooms, including a primary retreat with private access to the shared bathroom. The spacious lower level provides flexible living space for a home office, theater, or gym and an updated bathroom with a beautifully tiled walk-in shower. Enjoy two outdoor entertaining areas-a raised deck for summer barbecues and a ground-level patio shaded by mature trees. The built-in garage, extended driveway, and dedicated RV parking ensure parking space to spare for vehicles, toys, and more. Conveniently located with quick access to I-215 and Bangerter Highway, and just minutes from Valley Fair Mall, Jordan Landing, local dining, groceries, and outdoor escapes like the Jordan River Parkway Trail and Millrace Park. Recent updates-including a newer roof, AC, furnace, and water heater-mean you can move right in and start living your Good Life.
Contact an agent
Home facts
- Year built:1981
- Listing ID #:2104774
- Added:46 day(s) ago
- Updated:September 29, 2025 at 11:02 AM
Rooms and interior
- Bedrooms:3
- Total bathrooms:2
- Full bathrooms:1
- Living area:1,566 sq. ft.
Heating and cooling
- Cooling:Central Air
- Heating:Forced Air, Gas: Central
Structure and exterior
- Roof:Asphalt
- Year built:1981
- Building area:1,566 sq. ft.
- Lot area:0.23 Acres
Schools
- High school:Taylorsville
- Middle school:Bennion
- Elementary school:Arcadia
Utilities
- Water:Culinary, Water Connected
- Sewer:Sewer Connected, Sewer: Connected, Sewer: Public
Finances and disclosures
- Price:$469,900
- Price per sq. ft.:$300.06
- Tax amount:$2,462
New listings near 3463 W 5585 S
- New
 $135,000Active3 beds 2 baths1,250 sq. ft.
$135,000Active3 beds 2 baths1,250 sq. ft.4718 S Aspen Ln, Taylorsville, UT 84123
MLS# 2114283Listed by: REALTYPATH LLC (SOUTH VALLEY) - New
 $499,500Active4 beds 2 baths2,072 sq. ft.
$499,500Active4 beds 2 baths2,072 sq. ft.2752 W Santex Cir, Taylorsville, UT 84129
MLS# 2114030Listed by: ALIGN COMPLETE REAL ESTATE SERVICES (900 SOUTH) - New
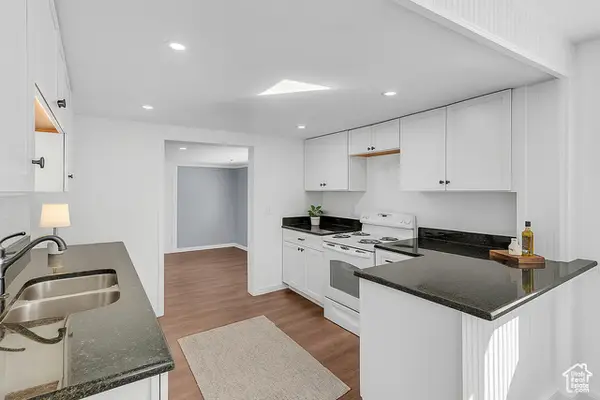 $400,000Active2 beds 1 baths1,248 sq. ft.
$400,000Active2 beds 1 baths1,248 sq. ft.5020 S 1250 W, Taylorsville, UT 84123
MLS# 2114033Listed by: RANLIFE REAL ESTATE INC - New
 $569,900Active5 beds 2 baths2,106 sq. ft.
$569,900Active5 beds 2 baths2,106 sq. ft.5161 S 3600 W, Taylorsville, UT 84129
MLS# 2113973Listed by: WASATCH REALTY LLC - New
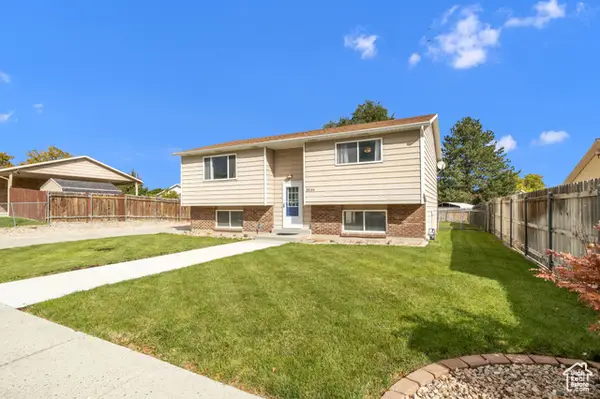 $550,000Active4 beds 2 baths2,005 sq. ft.
$550,000Active4 beds 2 baths2,005 sq. ft.3536 W Churchwood Dr, Taylorsville, UT 84129
MLS# 2113925Listed by: EXP REALTY, LLC - New
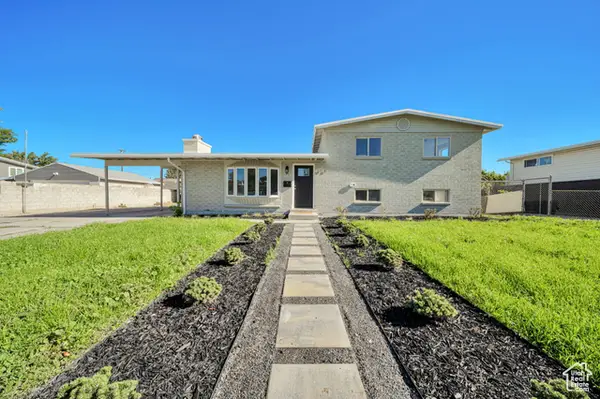 $514,900Active4 beds 2 baths1,700 sq. ft.
$514,900Active4 beds 2 baths1,700 sq. ft.1998 W Theckston Rd, Taylorsville, UT 84129
MLS# 2113896Listed by: EQUITY REAL ESTATE (SOLID) - New
 $62,000Active2 beds 1 baths960 sq. ft.
$62,000Active2 beds 1 baths960 sq. ft.874 W Mount Nebo Dr, Salt Lake City, UT 84123
MLS# 2113823Listed by: REALTYPATH LLC (SOUTH VALLEY) - New
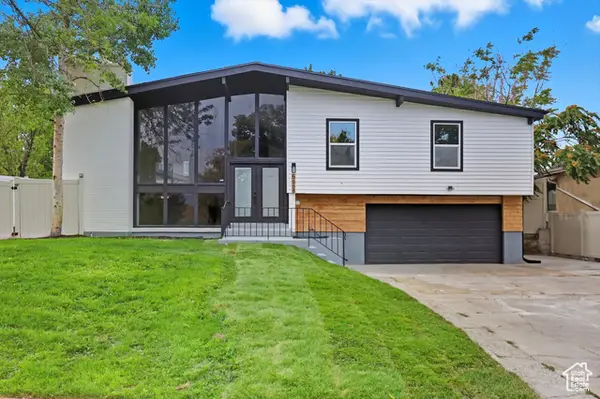 $559,900Active5 beds 3 baths2,122 sq. ft.
$559,900Active5 beds 3 baths2,122 sq. ft.5668 S Lolene Way W, Taylorsville, UT 84118
MLS# 2113520Listed by: EQUITY REAL ESTATE (ADVANTAGE) - New
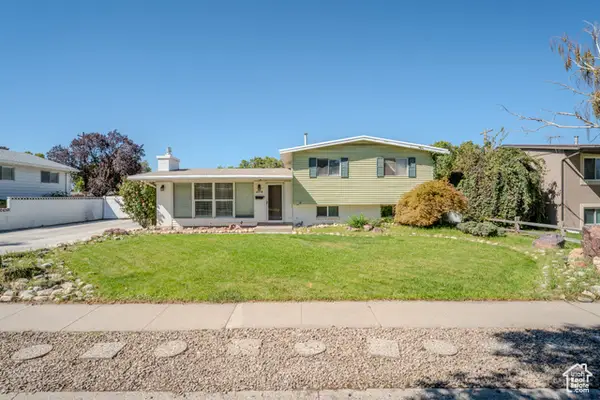 $485,000Active5 beds 3 baths1,955 sq. ft.
$485,000Active5 beds 3 baths1,955 sq. ft.4176 S Morris St, Taylorsville, UT 84129
MLS# 2113423Listed by: EQUITY REAL ESTATE (SOLID) - New
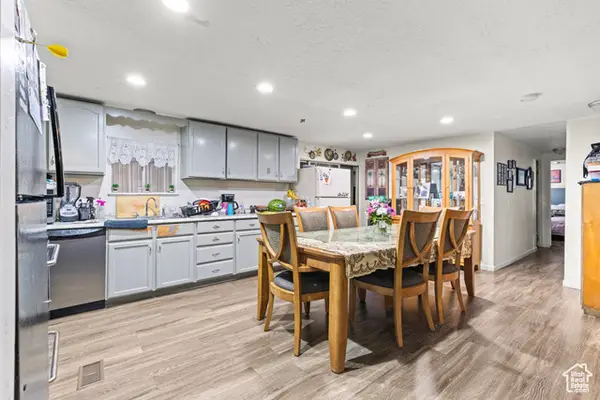 $100,000Active3 beds 2 baths1,300 sq. ft.
$100,000Active3 beds 2 baths1,300 sq. ft.1146 W Carmellia Dr #33, Taylorsville, UT 84123
MLS# 2113363Listed by: COLDWELL BANKER REALTY (UNION HEIGHTS)
