4308 S Arden Ct, Taylorsville, UT 84123
Local realty services provided by:ERA Realty Center
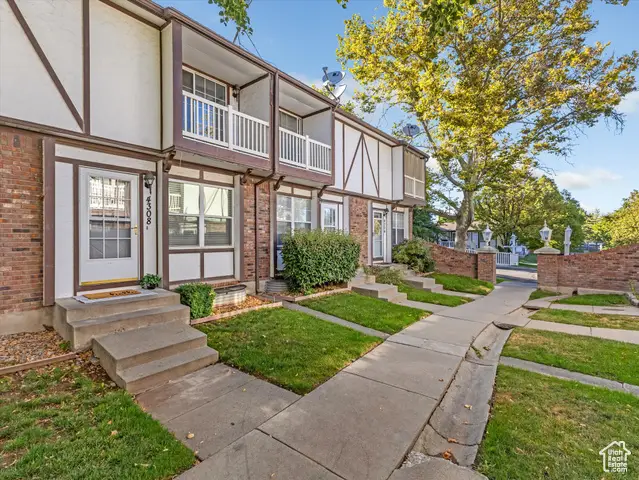
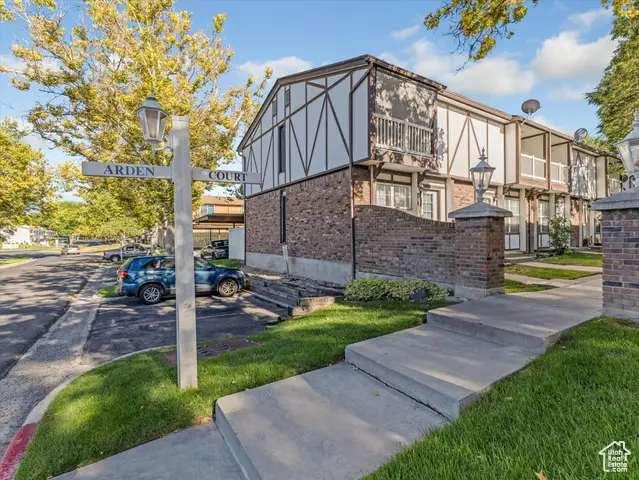
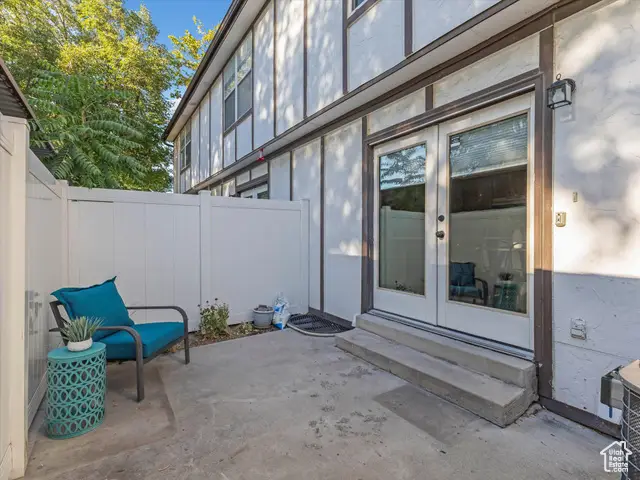
4308 S Arden Ct,Taylorsville, UT 84123
$325,000
- 3 Beds
- 2 Baths
- 1,444 sq. ft.
- Townhouse
- Active
Upcoming open houses
- Sat, Aug 1611:00 am - 01:00 pm
Listed by:donna rudzik
Office:realty one group signature
MLS#:2104818
Source:SL
Price summary
- Price:$325,000
- Price per sq. ft.:$225.07
- Monthly HOA dues:$192
About this home
OPEN HOUSE 5-7 THURSDAY 8/14 AND 11-1 SATURDAY 8/15. This home offers an impressive amount of space for the price, with a smart layout, large bedrooms, and both a private patio and balcony. The LOW HOA is just $192/month and incredibly well-managed-it's only gone up $9 in the past six years! With HOA fees rising everywhere, this is real peace of mind. Inside, you'll find new kitchen countertops, a pantry, LOTS of fresh paint throughout, and newer updates including basement flooring and a hot water tank. There's also space to add a third bathroom in the basement. Cool off in the beautiful pool and brush up on your pickleball game-all located in the highly desirable Barrington Park community, where two covered carport spaces are just steps from your back door, making it easy to unload. Conveniently located near I-15 and I-215, it's perfect for commuters in any direction. Move-in ready and available for a quick sale-and yes, two pets are welcome!
Contact an agent
Home facts
- Year built:1979
- Listing Id #:2104818
- Added:1 day(s) ago
- Updated:August 14, 2025 at 03:50 PM
Rooms and interior
- Bedrooms:3
- Total bathrooms:2
- Full bathrooms:1
- Half bathrooms:1
- Living area:1,444 sq. ft.
Heating and cooling
- Cooling:Central Air
- Heating:Gas: Central
Structure and exterior
- Roof:Asphalt
- Year built:1979
- Building area:1,444 sq. ft.
- Lot area:0.03 Acres
Schools
- High school:Taylorsville
- Middle school:Eisenhower
- Elementary school:John C. Fremont
Utilities
- Water:Culinary, Water Connected
- Sewer:Sewer Connected, Sewer: Connected, Sewer: Public
Finances and disclosures
- Price:$325,000
- Price per sq. ft.:$225.07
- Tax amount:$1,796
New listings near 4308 S Arden Ct
- Open Fri, 12 to 2pmNew
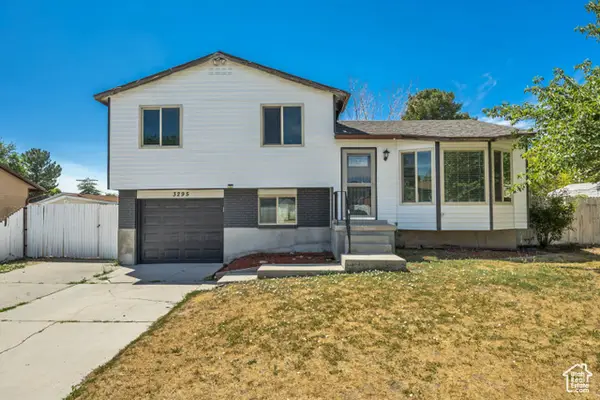 $489,000Active4 beds 2 baths1,672 sq. ft.
$489,000Active4 beds 2 baths1,672 sq. ft.3295 W Coybrook Dr S, Taylorsville, UT 84129
MLS# 2104848Listed by: COLDWELL BANKER REALTY (SALT LAKE-SUGAR HOUSE) - New
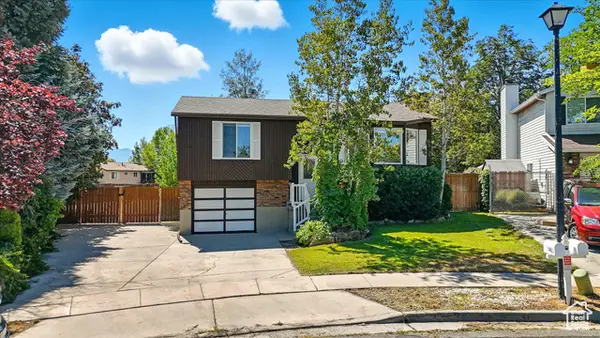 $469,900Active3 beds 2 baths1,566 sq. ft.
$469,900Active3 beds 2 baths1,566 sq. ft.3463 W 5585 S, Taylorsville, UT 84129
MLS# 2104774Listed by: KW SOUTH VALLEY KELLER WILLIAMS - New
 $720,000Active4 beds 1 baths3,119 sq. ft.
$720,000Active4 beds 1 baths3,119 sq. ft.2320 W 5400 S, Taylorsville, UT 84129
MLS# 2104721Listed by: CENTURY 21 EVEREST - New
 $460,000Active4 beds 2 baths1,669 sq. ft.
$460,000Active4 beds 2 baths1,669 sq. ft.3851 W Squire Dr, Taylorsville, UT 84129
MLS# 2104376Listed by: X FACTOR REAL ESTATE, LLC - New
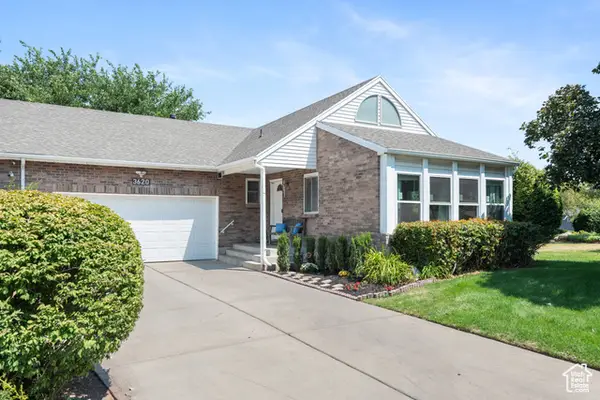 $489,900Active5 beds 3 baths3,067 sq. ft.
$489,900Active5 beds 3 baths3,067 sq. ft.3620 W 5180 S #1 H, Taylorsville, UT 84129
MLS# 2104340Listed by: UNITY GROUP REAL ESTATE LLC - New
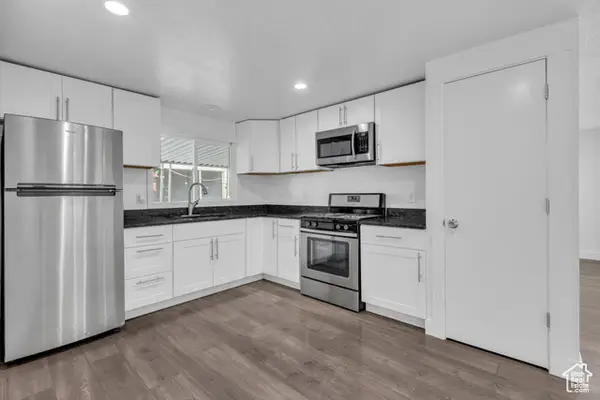 $135,000Active3 beds 2 baths1,300 sq. ft.
$135,000Active3 beds 2 baths1,300 sq. ft.4696 S Aspen Ln #303, Taylorsville, UT 84123
MLS# 2104152Listed by: COLDWELL BANKER REALTY (SALT LAKE-SUGAR HOUSE) - New
 $430,000Active2 beds 2 baths1,510 sq. ft.
$430,000Active2 beds 2 baths1,510 sq. ft.3541 W Green Springs Ln S, Taylorsville, UT 84129
MLS# 2104129Listed by: BUTLER REALTORS, INC.  $1,000,000Pending6 beds 4 baths4,425 sq. ft.
$1,000,000Pending6 beds 4 baths4,425 sq. ft.4929 S Brown Villa Cv, Salt Lake City, UT 84123
MLS# 2104050Listed by: EQUITY REAL ESTATE (SOLID)- Open Fri, 5 to 7pmNew
 $535,000Active4 beds 2 baths1,736 sq. ft.
$535,000Active4 beds 2 baths1,736 sq. ft.6007 S Sweet Basil N, Taylorsville, UT 84129
MLS# 2103955Listed by: SELLING SALT LAKE
