4892 S Snarr Haven Ct, Taylorsville, UT 84129
Local realty services provided by:ERA Brokers Consolidated
4892 S Snarr Haven Ct,Taylorsville, UT 84129
$699,950
- 5 Beds
- 3 Baths
- 3,520 sq. ft.
- Single family
- Active
Listed by:vinh f truong
Office:wasatch back mountain properties
MLS#:2097596
Source:SL
Price summary
- Price:$699,950
- Price per sq. ft.:$198.85
About this home
Rare Find Almost new 2024 Home in Taylorsville! Why wait for new construction when you can have it all-right now? This stunning home, built in 2024, offers the perks of brand-new construction with all the finishing touches already completed for you. From the fully landscaped and fenced yard to the spacious patio and low-maintenance gravel pathways-there's no mud and no work left to do! Inside, you'll find a bright, open-concept two-story floor plan featuring 5 bedrooms and 3 bathrooms across the main levels. The basement offers room to grow and can be customized to fit your lifestyle-whether that means a home theater, gym, or extra living space. The owners have thoughtfully upgraded the home with stylish finishes and modern touches, including custom window coverings and a complete set of kitchen appliances-yes, the fridge is included! Every detail has been carefully selected with an eye for design, so all you need to do is move in and enjoy. Located on the best lot in the subdivision, the home backs to plenty of open space with a church off in the distance and offers a private, peaceful backyard retreat. Notable Upgrades Include: Tesla Level 2 Charger Convenient at-home EV charging Epoxy-Coated Garage Floors Durable, clean, and sleek finish Basement Pre-Plumbed Ready for an additional kitchen and bathroom Custom Polycarbonate Window Well Covers Durable and secure Whole-House Surge Protector Protects electronics and appliances Upgraded Double Gas Oven & Built-In Microwave Ideal for cooking and entertaining Stationary Bike & Treadmill Included Start or continue your fitness routine at home And here's the best part: this home is priced better than comparable new builds in Taylorsville. Contact me or your agent today to schedule a private showing.
Contact an agent
Home facts
- Year built:2024
- Listing ID #:2097596
- Added:80 day(s) ago
- Updated:September 29, 2025 at 11:02 AM
Rooms and interior
- Bedrooms:5
- Total bathrooms:3
- Full bathrooms:2
- Half bathrooms:1
- Living area:3,520 sq. ft.
Heating and cooling
- Cooling:Central Air
- Heating:Forced Air, Gas: Central
Structure and exterior
- Roof:Asphalt
- Year built:2024
- Building area:3,520 sq. ft.
- Lot area:0.15 Acres
Schools
- High school:Taylorsville
- Middle school:Bennion
- Elementary school:Arcadia
Utilities
- Water:Culinary, Water Connected
- Sewer:Sewer Connected, Sewer: Connected, Sewer: Public
Finances and disclosures
- Price:$699,950
- Price per sq. ft.:$198.85
- Tax amount:$4,404
New listings near 4892 S Snarr Haven Ct
- New
 $135,000Active3 beds 2 baths1,250 sq. ft.
$135,000Active3 beds 2 baths1,250 sq. ft.4718 S Aspen Ln, Taylorsville, UT 84123
MLS# 2114283Listed by: REALTYPATH LLC (SOUTH VALLEY) - New
 $499,500Active4 beds 2 baths2,072 sq. ft.
$499,500Active4 beds 2 baths2,072 sq. ft.2752 W Santex Cir, Taylorsville, UT 84129
MLS# 2114030Listed by: ALIGN COMPLETE REAL ESTATE SERVICES (900 SOUTH) - New
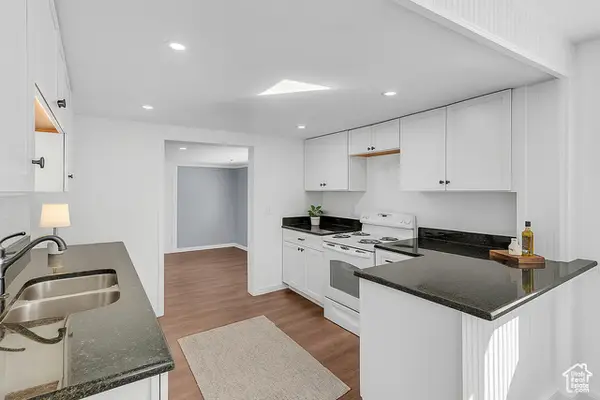 $400,000Active2 beds 1 baths1,248 sq. ft.
$400,000Active2 beds 1 baths1,248 sq. ft.5020 S 1250 W, Taylorsville, UT 84123
MLS# 2114033Listed by: RANLIFE REAL ESTATE INC - New
 $569,900Active5 beds 2 baths2,106 sq. ft.
$569,900Active5 beds 2 baths2,106 sq. ft.5161 S 3600 W, Taylorsville, UT 84129
MLS# 2113973Listed by: WASATCH REALTY LLC - New
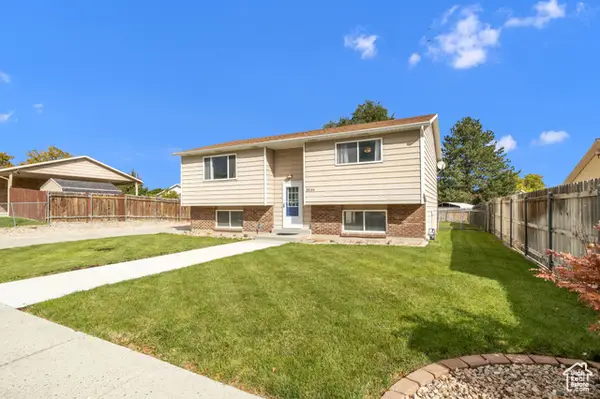 $550,000Active4 beds 2 baths2,005 sq. ft.
$550,000Active4 beds 2 baths2,005 sq. ft.3536 W Churchwood Dr, Taylorsville, UT 84129
MLS# 2113925Listed by: EXP REALTY, LLC - New
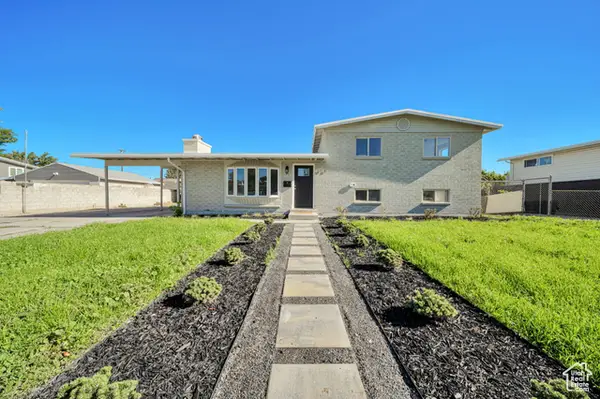 $514,900Active4 beds 2 baths1,700 sq. ft.
$514,900Active4 beds 2 baths1,700 sq. ft.1998 W Theckston Rd, Taylorsville, UT 84129
MLS# 2113896Listed by: EQUITY REAL ESTATE (SOLID) - New
 $62,000Active2 beds 1 baths960 sq. ft.
$62,000Active2 beds 1 baths960 sq. ft.874 W Mount Nebo Dr, Salt Lake City, UT 84123
MLS# 2113823Listed by: REALTYPATH LLC (SOUTH VALLEY) - New
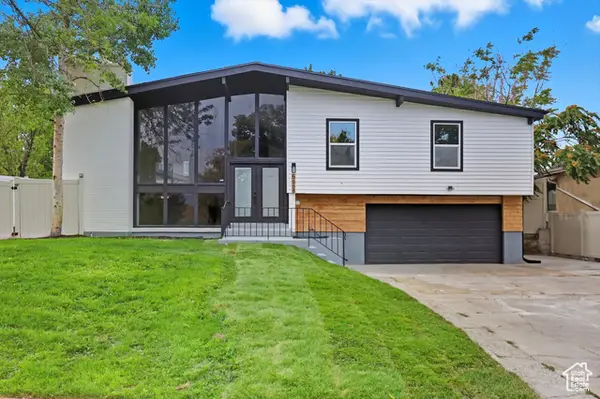 $559,900Active5 beds 3 baths2,122 sq. ft.
$559,900Active5 beds 3 baths2,122 sq. ft.5668 S Lolene Way W, Taylorsville, UT 84118
MLS# 2113520Listed by: EQUITY REAL ESTATE (ADVANTAGE) - New
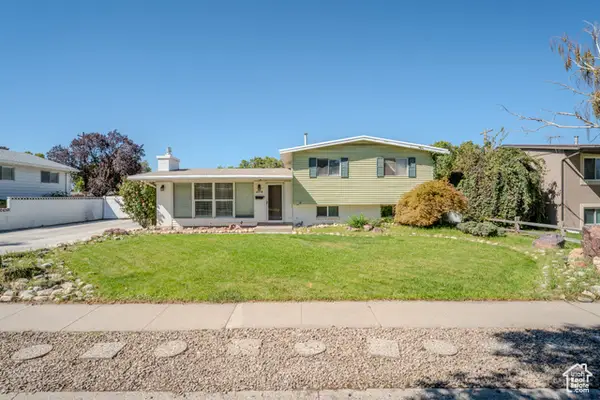 $485,000Active5 beds 3 baths1,955 sq. ft.
$485,000Active5 beds 3 baths1,955 sq. ft.4176 S Morris St, Taylorsville, UT 84129
MLS# 2113423Listed by: EQUITY REAL ESTATE (SOLID) - New
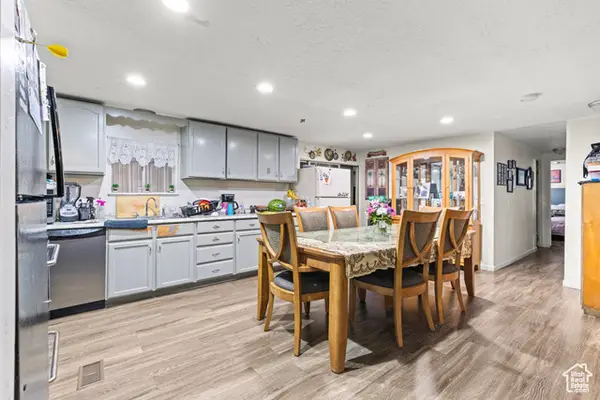 $100,000Active3 beds 2 baths1,300 sq. ft.
$100,000Active3 beds 2 baths1,300 sq. ft.1146 W Carmellia Dr #33, Taylorsville, UT 84123
MLS# 2113363Listed by: COLDWELL BANKER REALTY (UNION HEIGHTS)
