5514 S Ridgecrest Dr, Taylorsville, UT 84129
Local realty services provided by:ERA Brokers Consolidated
5514 S Ridgecrest Dr,Taylorsville, UT 84129
$479,900
- 4 Beds
- 2 Baths
- 1,870 sq. ft.
- Single family
- Active
Upcoming open houses
- Sat, Sep 0612:00 pm - 02:00 pm
Listed by:shaye ward
Office:realty hq
MLS#:2109271
Source:SL
Price summary
- Price:$479,900
- Price per sq. ft.:$256.63
About this home
This move-in-ready home has been thoughtfully updated and is packed with features you will love. Offering 4 bedrooms, 1.75 bathrooms, and 1,870 sq. ft. of living space, it perfectly blends comfort, functionality, and style. Step inside to find fresh paint throughout, updated bathrooms on the upper and lower levels, and a finished basement that provides extra living space and flexibility. The newer roof, central air, and water softener give peace of mind, while smart features like Govee exterior trim lighting let you change the home's look with just an app. Outside, the .14-acre fully fenced yard is ideal for entertaining, featuring a large patio, mature trees for shade, and a shed for extra storage. The home also offers RV parking and an attached 2-car garage, providing plenty of room for vehicles and toys. Located in a prime Taylorsville spot, you're close to shopping, dining, entertainment, and everyday amenities-all while enjoying the comfort of a quiet neighborhood. This home truly checks all the boxes-don't miss your chance to make it yours!
Contact an agent
Home facts
- Year built:1982
- Listing ID #:2109271
- Added:1 day(s) ago
- Updated:September 05, 2025 at 11:03 AM
Rooms and interior
- Bedrooms:4
- Total bathrooms:2
- Full bathrooms:1
- Living area:1,870 sq. ft.
Heating and cooling
- Cooling:Central Air
- Heating:Gas: Central, Wood
Structure and exterior
- Roof:Asphalt
- Year built:1982
- Building area:1,870 sq. ft.
- Lot area:0.14 Acres
Schools
- High school:Taylorsville
- Middle school:Bennion
- Elementary school:Arcadia
Utilities
- Water:Culinary, Water Connected
- Sewer:Sewer Connected, Sewer: Connected
Finances and disclosures
- Price:$479,900
- Price per sq. ft.:$256.63
- Tax amount:$2,568
New listings near 5514 S Ridgecrest Dr
- New
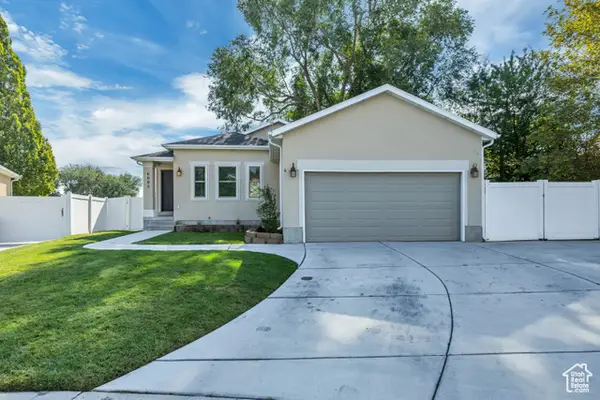 $685,000Active5 beds 4 baths2,804 sq. ft.
$685,000Active5 beds 4 baths2,804 sq. ft.6095 S Karos Cir, Taylorsville, UT 84123
MLS# 2109595Listed by: STOKES & COMPANY REAL ESTATE SERVICES - Open Sat, 11am to 1pmNew
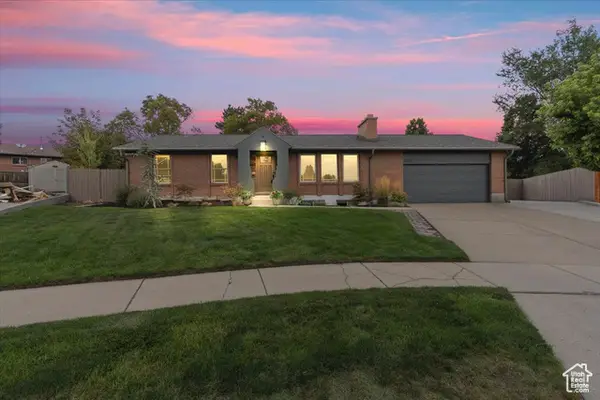 $595,000Active5 beds 3 baths2,392 sq. ft.
$595,000Active5 beds 3 baths2,392 sq. ft.6549 S Longmeadow Cir, Taylorsville, UT 84129
MLS# 2109317Listed by: KW SOUTH VALLEY KELLER WILLIAMS - New
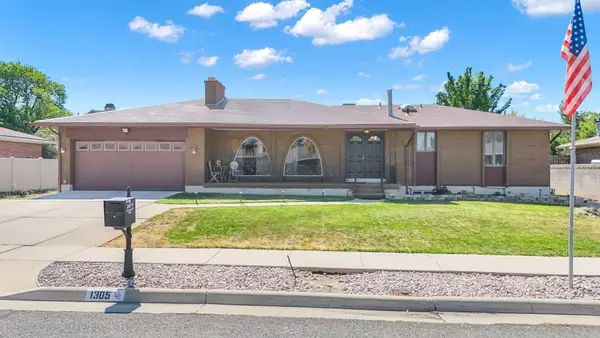 $550,000Active4 beds 3 baths2,496 sq. ft.
$550,000Active4 beds 3 baths2,496 sq. ft.1305 Pinewood Drive Dr, Taylorsville, UT 84123
MLS# 25-264700Listed by: RE/MAX ASSOCIATES ST GEORGE - Open Sat, 10am to 1pmNew
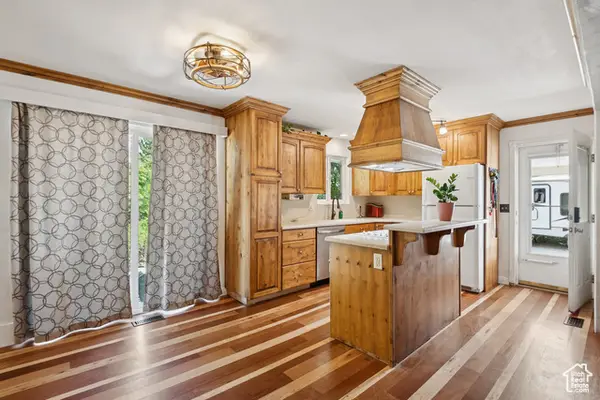 $515,000Active4 beds 3 baths2,288 sq. ft.
$515,000Active4 beds 3 baths2,288 sq. ft.6095 S Sierra Grande Dr, Taylorsville, UT 84129
MLS# 2108953Listed by: KW UTAH REALTORS KELLER WILLIAMS - New
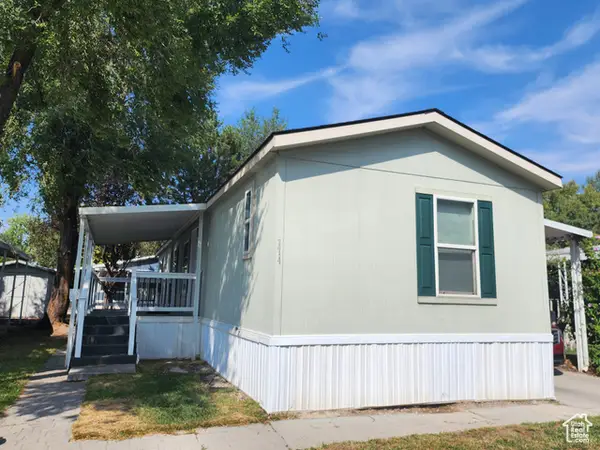 $85,000Active3 beds 2 baths980 sq. ft.
$85,000Active3 beds 2 baths980 sq. ft.774 W Superior Peak Dr, Salt Lake City, UT 84123
MLS# 2108686Listed by: REALTYPATH LLC (SOUTH VALLEY) - Open Sat, 11am to 1pmNew
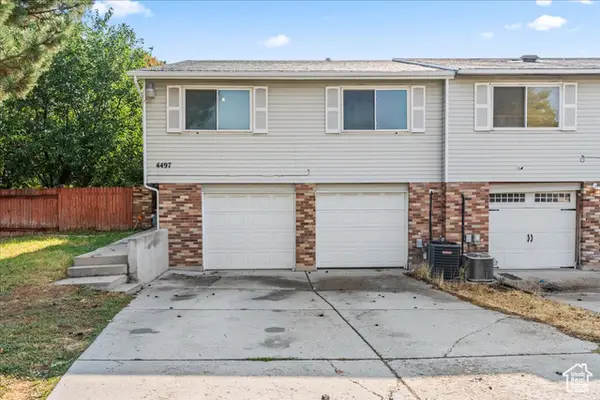 $419,900Active3 beds 2 baths1,450 sq. ft.
$419,900Active3 beds 2 baths1,450 sq. ft.4497 S Edgeware Ln W, Taylorsville, UT 84129
MLS# 2108663Listed by: CENTURY 21 EVEREST - New
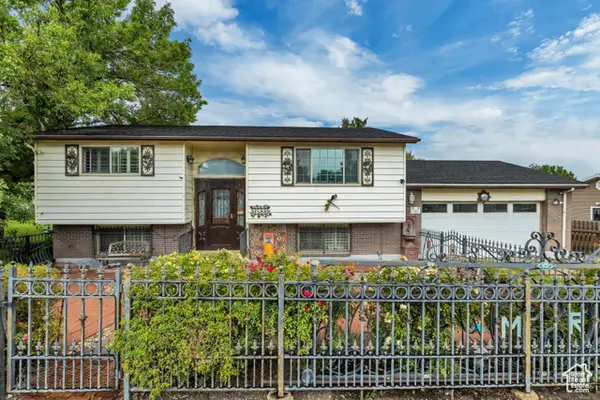 $525,000Active5 beds 2 baths2,154 sq. ft.
$525,000Active5 beds 2 baths2,154 sq. ft.3588 W Churchwood Dr S, Taylorsville, UT 84119
MLS# 2108672Listed by: CANNON & COMPANY - New
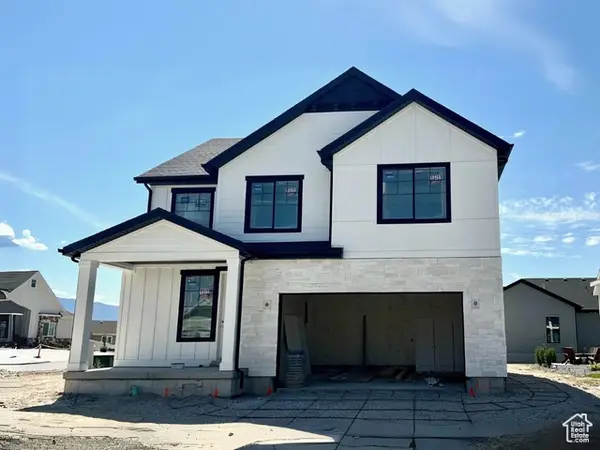 $849,900Active3 beds 3 baths2,889 sq. ft.
$849,900Active3 beds 3 baths2,889 sq. ft.4751 S Taylors View Ln W #23, Taylorsville, UT 84123
MLS# 2108295Listed by: REAL BROKER, LLC (DRAPER) - New
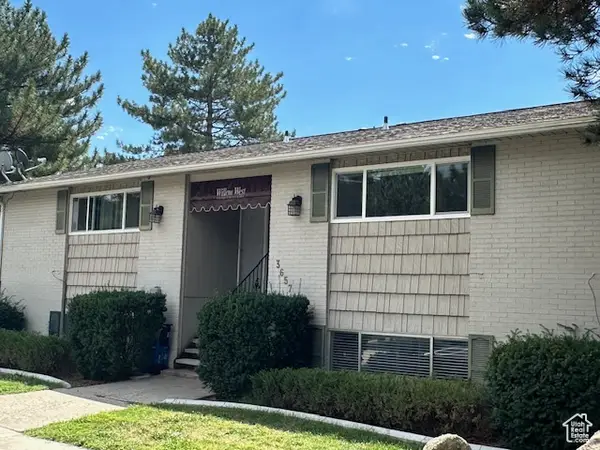 $249,900Active2 beds 1 baths860 sq. ft.
$249,900Active2 beds 1 baths860 sq. ft.3657 W 4700 S #A, Taylorsville, UT 84129
MLS# 2108231Listed by: GROUP 1 REAL ESTATE
