6512 S Timpanogos Way W, Taylorsville, UT 84129
Local realty services provided by:ERA Realty Center
6512 S Timpanogos Way W,Taylorsville, UT 84129
$894,000
- 5 Beds
- 4 Baths
- 4,383 sq. ft.
- Single family
- Active
Listed by:cindy mellor
Office:real broker, llc.
MLS#:2112588
Source:SL
Price summary
- Price:$894,000
- Price per sq. ft.:$203.97
- Monthly HOA dues:$100
About this home
Luxury, comfort, and convenience meet in this beautifully maintained home in Taylorsville's premier Ivory Highlands community. This spacious home features 5 bedrooms and 3.5 baths, including two master suites-one upstairs and one in the basement-perfect for multi-generational living or guest space. On the main floor, the chef's kitchen shines with granite countertops, double convection oven, gas cooktop, custom details, and a large island. Hardwood floors, a formal dining room, office, sitting room, and laundry add style and function. Upstairs, the primary suite offers a spa-like bath with a Jacuzzi tub, alongside three additional bedrooms and a full bath. The basement is built for relaxation with a fireplace, wet bar, steam room, rain shower with dual benches , home gym area and built in speaker system. This home is wired for today's needs with fiber internet, CAT5 cabling, and a home alarm system. Step outside to a landscaped backyard oasis with Belgard pavers, gorgeous pergola, with lights and fans a entertainers dream! Just steps away, enjoy the Ivory Highlands park with a pool, clubhouse, sports courts, playgrounds, and walking trails. With easy access to downtown SLC, the airport, and major highways, this is a rare opportunity to own an original-owner home in one of Taylorsville's most desirable neighborhoods.
Contact an agent
Home facts
- Year built:2001
- Listing ID #:2112588
- Added:10 day(s) ago
- Updated:September 29, 2025 at 11:02 AM
Rooms and interior
- Bedrooms:5
- Total bathrooms:4
- Full bathrooms:2
- Half bathrooms:1
- Living area:4,383 sq. ft.
Heating and cooling
- Cooling:Central Air
- Heating:Forced Air
Structure and exterior
- Roof:Asphalt
- Year built:2001
- Building area:4,383 sq. ft.
- Lot area:0.21 Acres
Schools
- High school:Taylorsville
- Middle school:Bennion
- Elementary school:Bennion
Utilities
- Water:Culinary, Water Connected
- Sewer:Sewer Connected, Sewer: Connected, Sewer: Public
Finances and disclosures
- Price:$894,000
- Price per sq. ft.:$203.97
- Tax amount:$4,668
New listings near 6512 S Timpanogos Way W
- New
 $135,000Active3 beds 2 baths1,250 sq. ft.
$135,000Active3 beds 2 baths1,250 sq. ft.4718 S Aspen Ln, Taylorsville, UT 84123
MLS# 2114283Listed by: REALTYPATH LLC (SOUTH VALLEY) - New
 $499,500Active4 beds 2 baths2,072 sq. ft.
$499,500Active4 beds 2 baths2,072 sq. ft.2752 W Santex Cir, Taylorsville, UT 84129
MLS# 2114030Listed by: ALIGN COMPLETE REAL ESTATE SERVICES (900 SOUTH) - New
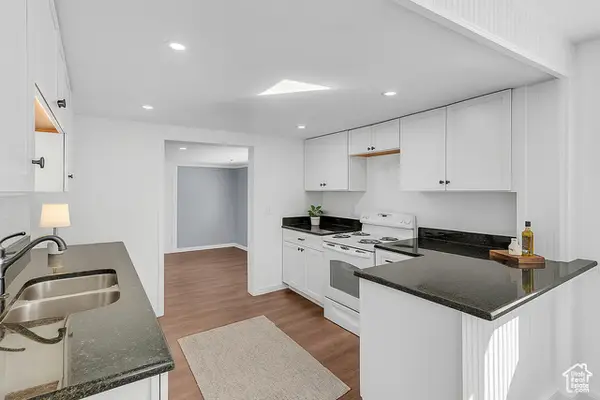 $400,000Active2 beds 1 baths1,248 sq. ft.
$400,000Active2 beds 1 baths1,248 sq. ft.5020 S 1250 W, Taylorsville, UT 84123
MLS# 2114033Listed by: RANLIFE REAL ESTATE INC - New
 $569,900Active5 beds 2 baths2,106 sq. ft.
$569,900Active5 beds 2 baths2,106 sq. ft.5161 S 3600 W, Taylorsville, UT 84129
MLS# 2113973Listed by: WASATCH REALTY LLC - New
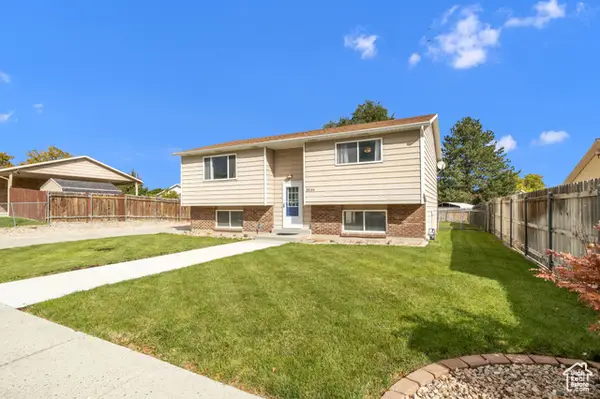 $550,000Active4 beds 2 baths2,005 sq. ft.
$550,000Active4 beds 2 baths2,005 sq. ft.3536 W Churchwood Dr, Taylorsville, UT 84129
MLS# 2113925Listed by: EXP REALTY, LLC - New
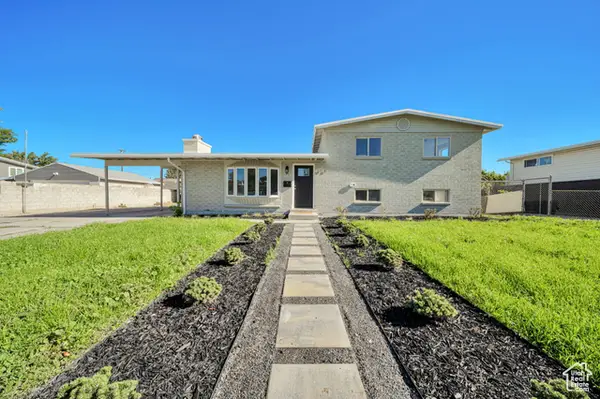 $514,900Active4 beds 2 baths1,700 sq. ft.
$514,900Active4 beds 2 baths1,700 sq. ft.1998 W Theckston Rd, Taylorsville, UT 84129
MLS# 2113896Listed by: EQUITY REAL ESTATE (SOLID) - New
 $62,000Active2 beds 1 baths960 sq. ft.
$62,000Active2 beds 1 baths960 sq. ft.874 W Mount Nebo Dr, Salt Lake City, UT 84123
MLS# 2113823Listed by: REALTYPATH LLC (SOUTH VALLEY) - New
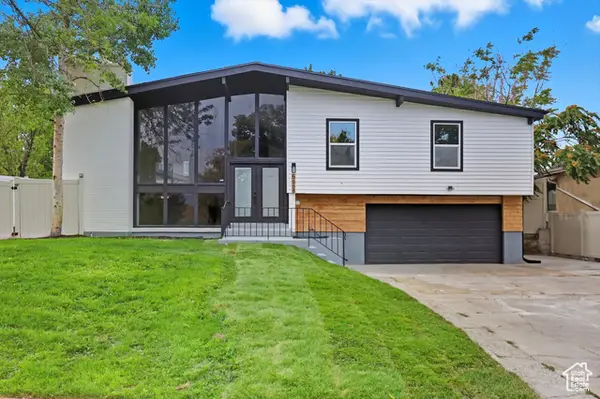 $559,900Active5 beds 3 baths2,122 sq. ft.
$559,900Active5 beds 3 baths2,122 sq. ft.5668 S Lolene Way W, Taylorsville, UT 84118
MLS# 2113520Listed by: EQUITY REAL ESTATE (ADVANTAGE) - New
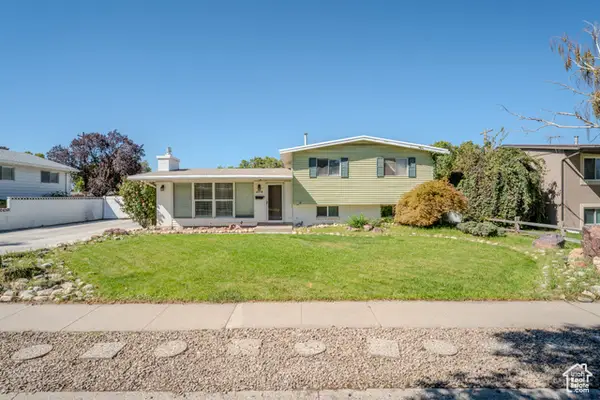 $485,000Active5 beds 3 baths1,955 sq. ft.
$485,000Active5 beds 3 baths1,955 sq. ft.4176 S Morris St, Taylorsville, UT 84129
MLS# 2113423Listed by: EQUITY REAL ESTATE (SOLID) - New
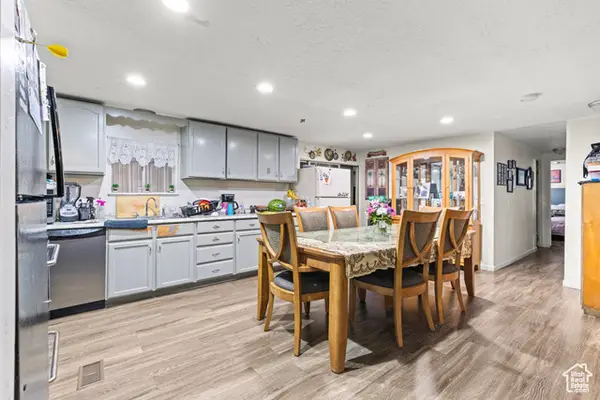 $100,000Active3 beds 2 baths1,300 sq. ft.
$100,000Active3 beds 2 baths1,300 sq. ft.1146 W Carmellia Dr #33, Taylorsville, UT 84123
MLS# 2113363Listed by: COLDWELL BANKER REALTY (UNION HEIGHTS)
