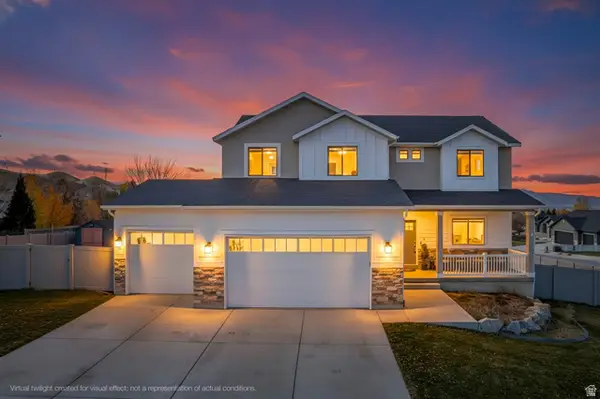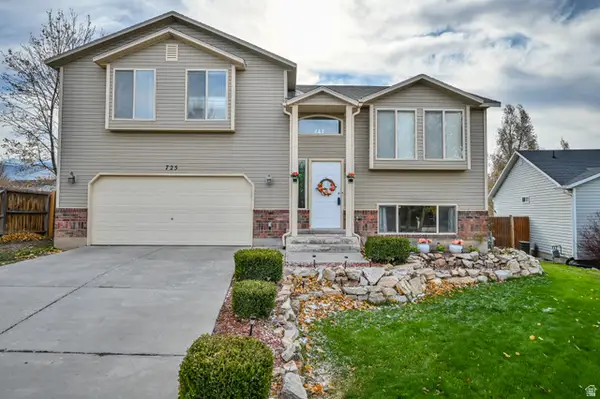2297 N 250 W, Tooele, UT 84074
Local realty services provided by:ERA Realty Center
2297 N 250 W,Tooele, UT 84074
$557,800
- 3 Beds
- 2 Baths
- 2,838 sq. ft.
- Single family
- Active
Listed by: katie l olsen, edin salijevic
Office: coldwell banker realty (union heights)
MLS#:2092649
Source:SL
Price summary
- Price:$557,800
- Price per sq. ft.:$196.55
About this home
Experience the sought-after Arlington Rambler floor plan. This beautiful home offers a spacious three-car garage, soaring vaulted ceilings, and an open-concept layout that seamlessly blends style and functionality. The kitchen impresses with elegant cabinetry, quartz countertops, stainless steel appliances, and large windows that flood the space with natural light. Relax in the luxurious owner's suite, complete with a soaking tub and separate shower-your perfect retreat after a long day. Fresh two-tone paint throughout adds a modern touch, while the expansive deck and cozy backyard fire pit create the ideal setting for outdoor entertaining or quiet evenings under the stars. Meticulously finished and truly move-in ready, this home comes complete with window coverings, full landscaping with sprinklers, and a brand-new vinyl fence enclosing the generous lot. Why wait for new construction when your dream home is ready right now
Contact an agent
Home facts
- Year built:2022
- Listing ID #:2092649
- Added:156 day(s) ago
- Updated:November 20, 2025 at 12:32 PM
Rooms and interior
- Bedrooms:3
- Total bathrooms:2
- Full bathrooms:2
- Living area:2,838 sq. ft.
Heating and cooling
- Cooling:Central Air
- Heating:Forced Air, Gas: Central
Structure and exterior
- Roof:Asphalt
- Year built:2022
- Building area:2,838 sq. ft.
- Lot area:0.23 Acres
Schools
- High school:Stansbury
- Middle school:Clarke N Johnsen
- Elementary school:Overlake
Utilities
- Water:Culinary, Water Connected
- Sewer:Sewer Connected, Sewer: Connected, Sewer: Public
Finances and disclosures
- Price:$557,800
- Price per sq. ft.:$196.55
- Tax amount:$3,324
New listings near 2297 N 250 W
- New
 $629,900Active5 beds 3 baths3,234 sq. ft.
$629,900Active5 beds 3 baths3,234 sq. ft.247 S Droubay Rd, Tooele, UT 84074
MLS# 2123741Listed by: NRE - Open Sat, 10am to 12pmNew
 $350,000Active3 beds 3 baths1,710 sq. ft.
$350,000Active3 beds 3 baths1,710 sq. ft.742 N 170 W, Tooele, UT 84074
MLS# 2123639Listed by: SALTY PEAK REAL ESTATE - New
 $435,000Active4 beds 3 baths1,940 sq. ft.
$435,000Active4 beds 3 baths1,940 sq. ft.708 W 740 S, Tooele, UT 84074
MLS# 2123610Listed by: CENTURY 21 EVEREST - New
 $470,490Active4 beds 3 baths2,899 sq. ft.
$470,490Active4 beds 3 baths2,899 sq. ft.429 W Sapphire Dr #7038, Tooele, UT 84074
MLS# 2123420Listed by: REAL ESTATE ESSENTIALS - New
 $565,000Active5 beds 3 baths3,291 sq. ft.
$565,000Active5 beds 3 baths3,291 sq. ft.643 W 1360 N #223, Tooele, UT 84074
MLS# 2123440Listed by: EQUITY REAL ESTATE (TOOELE) - New
 $425,000Active4 beds 3 baths1,656 sq. ft.
$425,000Active4 beds 3 baths1,656 sq. ft.725 N Fox Run Dr E, Tooele, UT 84074
MLS# 2123340Listed by: SWEETUTAHHOMES.COM, LLC - New
 $725,000Active5 beds 4 baths4,414 sq. ft.
$725,000Active5 beds 4 baths4,414 sq. ft.1241 Via La Costa, Tooele, UT 84074
MLS# 25-266830Listed by: RE/MAX ASSOCIATES ST GEORGE - New
 $340,000Active3 beds 2 baths2,004 sq. ft.
$340,000Active3 beds 2 baths2,004 sq. ft.220 S 320 W, Tooele, UT 84074
MLS# 2123175Listed by: ICONIC: REALTY NETWORK, LLP - New
 $310,000Active3 beds 2 baths1,345 sq. ft.
$310,000Active3 beds 2 baths1,345 sq. ft.390 S 320 W, Tooele, UT 84074
MLS# 2123103Listed by: UTAH'S WISE CHOICE REAL ESTATE (TOOELE COUNTY) - New
 $464,990Active3 beds 3 baths3,018 sq. ft.
$464,990Active3 beds 3 baths3,018 sq. ft.1403 N Baen Way #233, Tooele, UT 84074
MLS# 2122531Listed by: MERITAGE HOMES OF UTAH, INC.
