10960 N Anderson Way, Tremonton, UT 84337
Local realty services provided by:ERA Realty Center

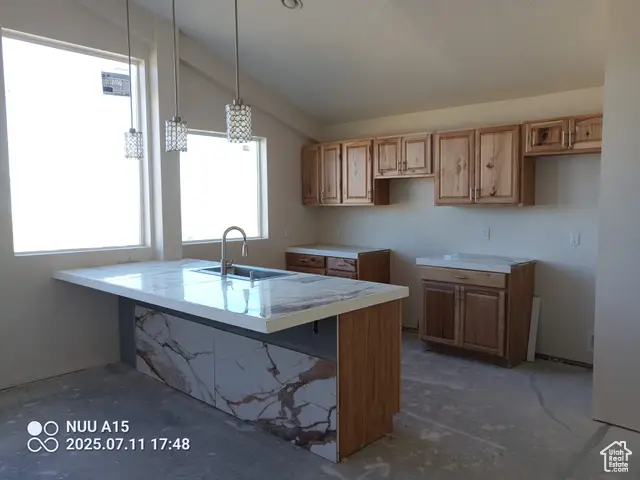
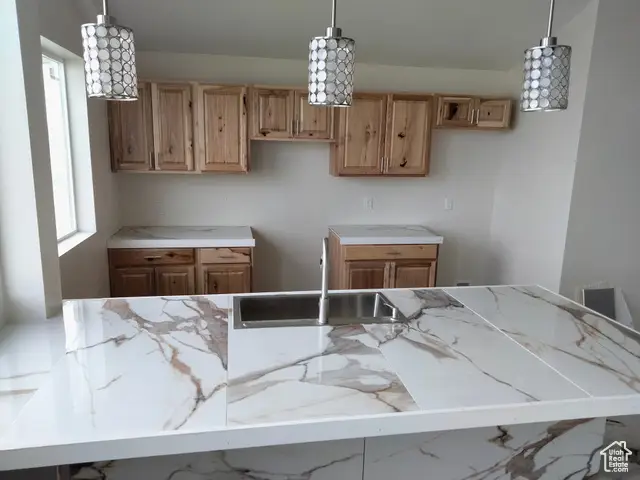
10960 N Anderson Way,Tremonton, UT 84337
$568,750
- 5 Beds
- 3 Baths
- 4,052 sq. ft.
- Single family
- Active
Listed by:bryce anderson
Office:intermountain properties
MLS#:2087463
Source:SL
Price summary
- Price:$568,750
- Price per sq. ft.:$140.36
About this home
UPDATED PHOTOS. Paradise with Unmatched Views 4,052 Sq Ft on Half an Acre This one-of-a-kind 4,052 sq ft home is a dream come true for those who love to play, entertain, and enjoy nature-all from the comfort of home. Situated on a generous half-acre lot, the property offers stunning panoramic views of the mountains and valley, captured perfectly through massive windows in the brand-new kitchen. Inside, the layout is designed with both imagination and functionality in mind. A sprawling playroom awaits, featuring space for a trampoline, foam pit, loft, and a future slide-perfect for keeping everyone entertained during long winter days. A dedicated flex room is ready to become a hot tub oasis or ball pit escape, while the home office doubles as a personal gym with room for lifting and movement. For those who love to unwind, the lounge area is ideal for a pool table, neon signs, and laid-back fun. Two atriums provide tranquil indoor garden space for trees, seasonal dcor, or your own creative flair, and a greenhouse offers the perfect spot to grow year-round. The bathrooms are completed, and aside from connecting the septic and electrical systems, the primary work left is flooring and trim-giving you the chance to add your own finishing touches. We have a current deal for $1.83 per sq ft for 40 oz nylon carpet (supply and install) and a trusted tile contact who can complete the tile work affordably. A $6,000 driveway quote for asphalt is also in place. **If an offer is placed before the septic and electrical are connected, we are open to more flexibility on price.** Three independent realtors have assessed the projected value of the home after completion at $700,000 or more, giving you a unique opportunity to build instant equity. This is a rare chance to own a large, thoughtfully designed home that celebrates life, creativity, and the beauty of nature
Contact an agent
Home facts
- Year built:2025
- Listing Id #:2087463
- Added:81 day(s) ago
- Updated:August 14, 2025 at 11:00 AM
Rooms and interior
- Bedrooms:5
- Total bathrooms:3
- Full bathrooms:2
- Living area:4,052 sq. ft.
Heating and cooling
- Cooling:Central Air
- Heating:Forced Air
Structure and exterior
- Roof:Asphalt
- Year built:2025
- Building area:4,052 sq. ft.
- Lot area:0.47 Acres
Schools
- High school:Bear River
- Middle school:Bear River
- Elementary school:McKinley
Utilities
- Water:Private, Water Connected, Well
- Sewer:Septic Tank, Sewer Connected, Sewer: Connected, Sewer: Septic Tank
Finances and disclosures
- Price:$568,750
- Price per sq. ft.:$140.36
- Tax amount:$1,401
New listings near 10960 N Anderson Way
- New
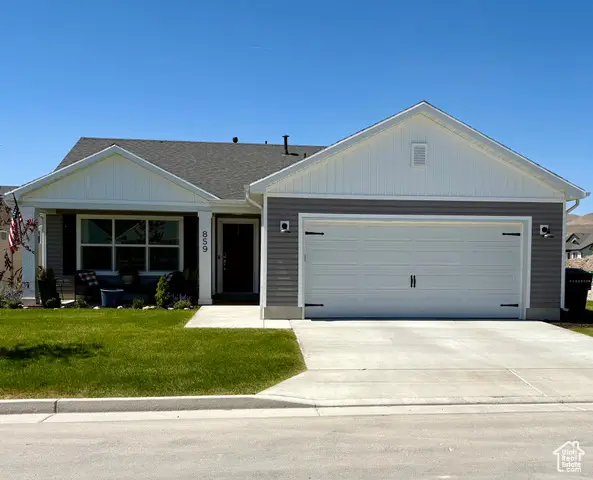 $374,900Active3 beds 2 baths1,262 sq. ft.
$374,900Active3 beds 2 baths1,262 sq. ft.859 N 930 W, Tremonton, UT 84337
MLS# 2104995Listed by: REAL BROKER, LLC 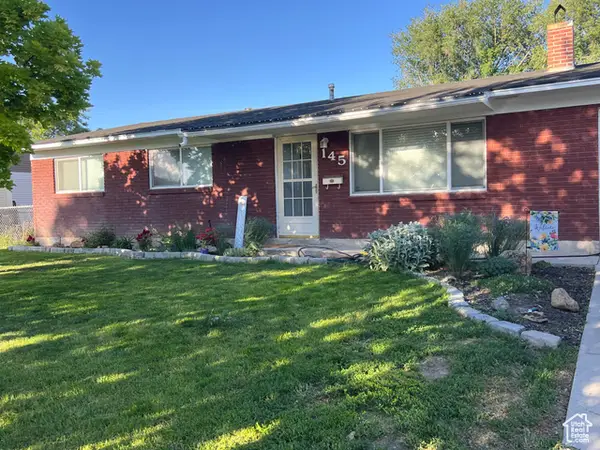 $310,000Pending3 beds 1 baths1,050 sq. ft.
$310,000Pending3 beds 1 baths1,050 sq. ft.145 S 700 W, Tremonton, UT 84337
MLS# 2104794Listed by: COLDWELL BANKER TUGAW REALTORS (TREMONTON)- New
 $365,000Active3 beds 1 baths998 sq. ft.
$365,000Active3 beds 1 baths998 sq. ft.8385 W 11200 N, Tremonton, UT 84337
MLS# 2104650Listed by: RE/MAX ASSOCIATES - New
 $444,990Active3 beds 3 baths1,923 sq. ft.
$444,990Active3 beds 3 baths1,923 sq. ft.725 N 600 W #111, Tremonton, UT 84337
MLS# 2104628Listed by: VISIONARY REAL ESTATE - New
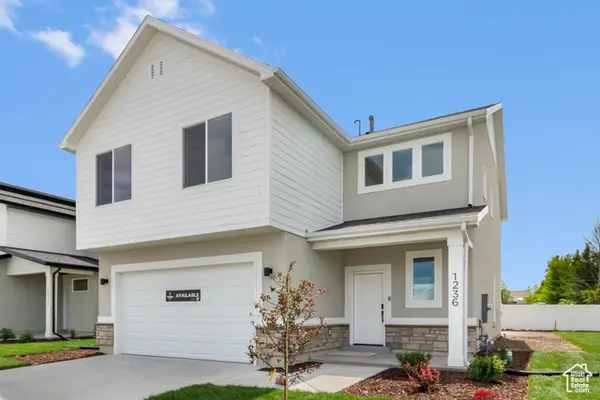 $479,990Active3 beds 3 baths2,174 sq. ft.
$479,990Active3 beds 3 baths2,174 sq. ft.719 N 600 W #112, Tremonton, UT 84337
MLS# 2104636Listed by: VISIONARY REAL ESTATE - New
 $115,000Active3 beds 2 baths1,260 sq. ft.
$115,000Active3 beds 2 baths1,260 sq. ft.900 W Main St #50, Tremonton, UT 84337
MLS# 2104573Listed by: COLDWELL BANKER TUGAW REALTORS (TREMONTON) - New
 $325,000Active3 beds 3 baths1,570 sq. ft.
$325,000Active3 beds 3 baths1,570 sq. ft.50 E 1225 S, Tremonton, UT 84337
MLS# 2104412Listed by: BRIX REAL ESTATE - Open Sat, 10am to 2pmNew
 $570,000Active3 beds 2 baths3,496 sq. ft.
$570,000Active3 beds 2 baths3,496 sq. ft.1081 N 2800 W, Tremonton, UT 84337
MLS# 2104194Listed by: REALTYPATH LLC (SUMMIT) - New
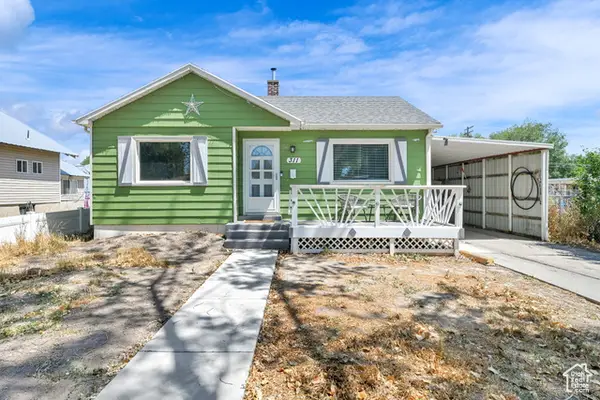 $450,000Active4 beds 1 baths1,859 sq. ft.
$450,000Active4 beds 1 baths1,859 sq. ft.311 S 100 W, Tremonton, UT 84337
MLS# 2104082Listed by: KW SUCCESS KELLER WILLIAMS REALTY - New
 $327,900Active3 beds 3 baths1,710 sq. ft.
$327,900Active3 beds 3 baths1,710 sq. ft.200 W 1200 S #152, Tremonton, UT 84337
MLS# 2103911Listed by: EQUITY REAL ESTATE (BEAR RIVER)
