50 E 1225 S, Tremonton, UT 84337
Local realty services provided by:ERA Realty Center
50 E 1225 S,Tremonton, UT 84337
$319,000
- 3 Beds
- 3 Baths
- 1,570 sq. ft.
- Townhouse
- Active
Listed by:dallin tolman
Office:brix real estate
MLS#:2104412
Source:SL
Price summary
- Price:$319,000
- Price per sq. ft.:$203.18
- Monthly HOA dues:$125
About this home
New Construction Townhomes in Tremonton $4K Toward Closing Costs! Welcome to 50 E 1225 S, Tremonton, Utah-beautifully crafted new-construction townhomes by Timber Brook Homes. These 3-bedroom, 2.5-bath homes are located in a quiet area on the outskirts of Tremonton, offering peaceful living with quick, convenient access to the freeway. Inside, you'll find a bright, functional layout with custom cabinetry, quartz countertops, a spacious master closet, generous storage space, and a double vanity in the primary bath-bringing a custom-home feel at an affordable price. Each unit also includes an EV charger in the garage and a small driveway for additional parking in addition to the garage space. Buyer Incentive: Get $4,000 toward closing costs when you use our preferred lender, Kaden Neimann at Bolt Mortgage. These homes are currently under construction and scheduled for completion in October 2025. Please text or Call to receive information on Availability, Floor Plans and Finishes. Secure yours now and move in this fall!
Contact an agent
Home facts
- Year built:2025
- Listing ID #:2104412
- Added:47 day(s) ago
- Updated:September 28, 2025 at 11:06 AM
Rooms and interior
- Bedrooms:3
- Total bathrooms:3
- Full bathrooms:2
- Half bathrooms:1
- Living area:1,570 sq. ft.
Heating and cooling
- Cooling:Central Air
- Heating:Forced Air, Gas: Central
Structure and exterior
- Roof:Asphalt
- Year built:2025
- Building area:1,570 sq. ft.
- Lot area:0.03 Acres
Schools
- High school:Bear River
- Middle school:Bear River
- Elementary school:McKinley
Utilities
- Water:Culinary, Water Connected
- Sewer:Sewer Connected, Sewer: Connected
Finances and disclosures
- Price:$319,000
- Price per sq. ft.:$203.18
- Tax amount:$100
New listings near 50 E 1225 S
- New
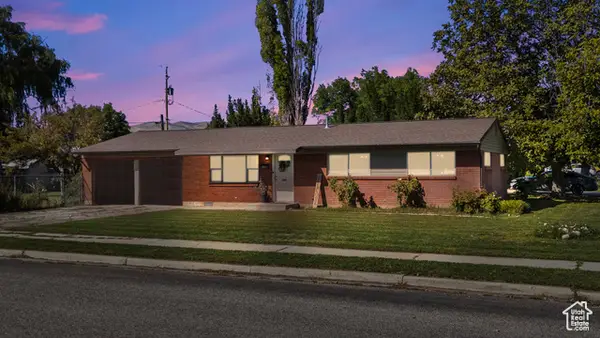 $329,500Active3 beds 1 baths1,055 sq. ft.
$329,500Active3 beds 1 baths1,055 sq. ft.626 W 275 S, Tremonton, UT 84337
MLS# 2114337Listed by: CACHE HERITAGE REALTY - New
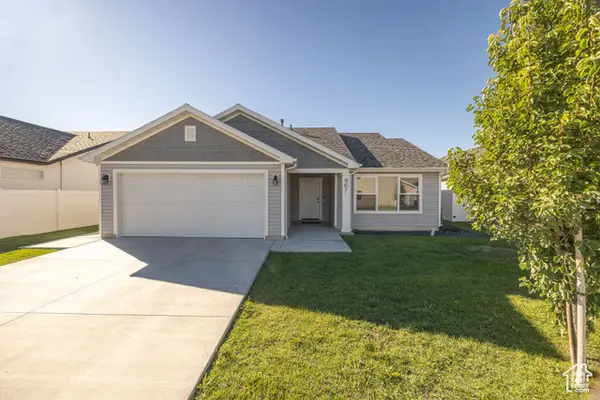 $379,000Active3 beds 2 baths1,200 sq. ft.
$379,000Active3 beds 2 baths1,200 sq. ft.967 W 820 N, Tremonton, UT 84337
MLS# 2114307Listed by: COLDWELL BANKER TUGAW REALTORS (TREMONTON) - New
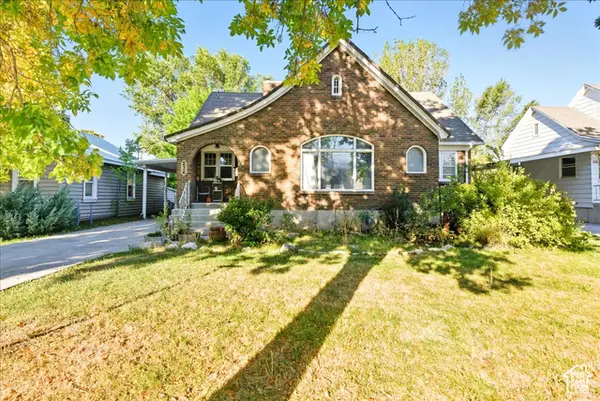 $314,900Active3 beds 2 baths1,513 sq. ft.
$314,900Active3 beds 2 baths1,513 sq. ft.236 S Tremont St E, Tremonton, UT 84337
MLS# 2114055Listed by: LIPICH REALTY GROUP LLC - New
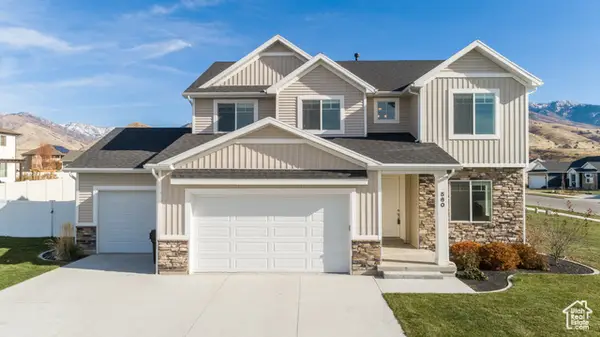 $609,990Active4 beds 3 baths3,432 sq. ft.
$609,990Active4 beds 3 baths3,432 sq. ft.278 N 870 E #17, Tremonton, UT 84337
MLS# 2113923Listed by: VISIONARY REAL ESTATE - New
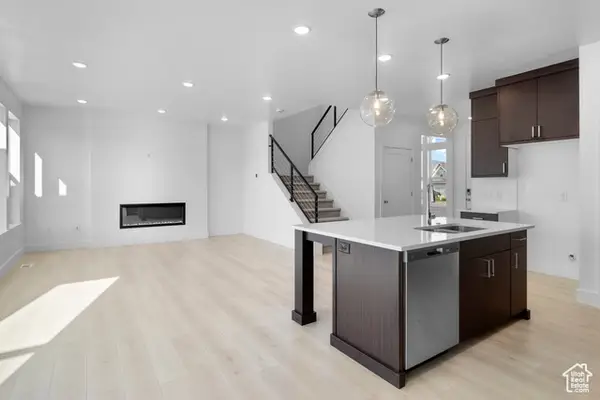 $529,990Active3 beds 3 baths3,087 sq. ft.
$529,990Active3 beds 3 baths3,087 sq. ft.635 E 240 N #9, Tremonton, UT 84337
MLS# 2113616Listed by: VISIONARY REAL ESTATE - New
 $549,900Active4 beds 3 baths2,418 sq. ft.
$549,900Active4 beds 3 baths2,418 sq. ft.126 N 1500 W, Tremonton, UT 84337
MLS# 2113622Listed by: REAL ESTATE ESSENTIALS - New
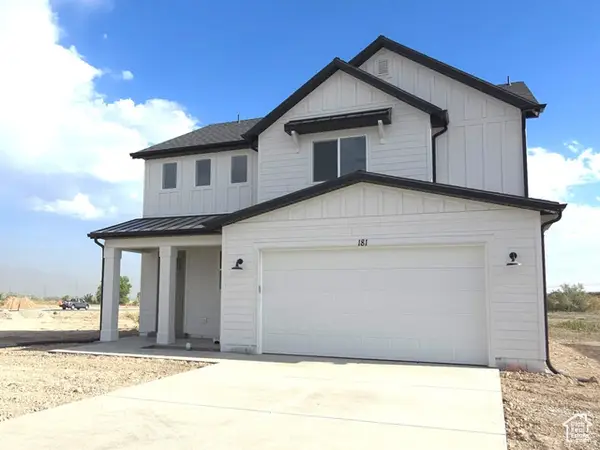 $465,000Active4 beds 3 baths1,964 sq. ft.
$465,000Active4 beds 3 baths1,964 sq. ft.181 W 1300 S #31, Tremonton, UT 84337
MLS# 2113571Listed by: KEY TO REALTY, LLC - New
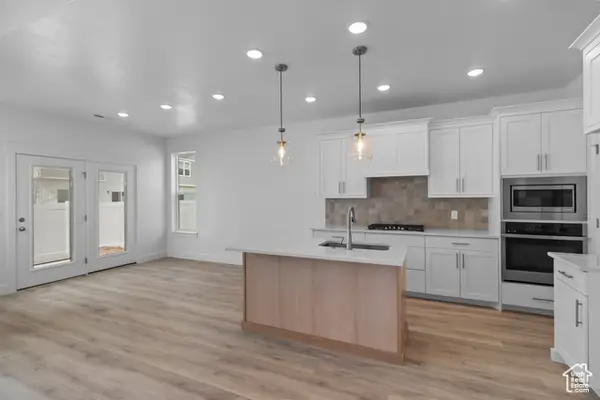 $409,990Active3 beds 2 baths1,625 sq. ft.
$409,990Active3 beds 2 baths1,625 sq. ft.867 N 930 W #82, Tremonton, UT 84337
MLS# 2113576Listed by: VISIONARY REAL ESTATE - New
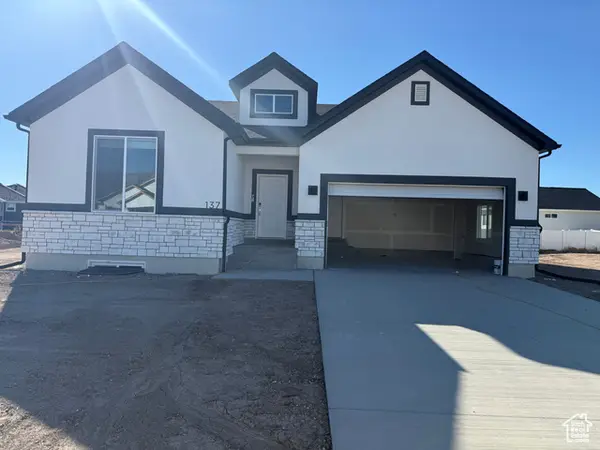 $514,990Active3 beds 2 baths3,540 sq. ft.
$514,990Active3 beds 2 baths3,540 sq. ft.137 N 870 E #28, Tremonton, UT 84337
MLS# 2113355Listed by: VISIONARY REAL ESTATE 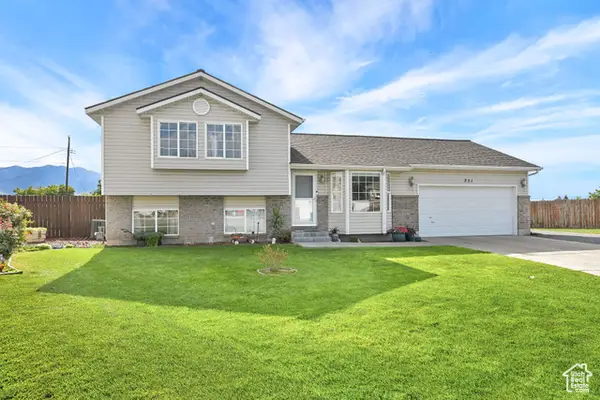 $425,000Pending5 beds 3 baths1,662 sq. ft.
$425,000Pending5 beds 3 baths1,662 sq. ft.251 S 760 W, Tremonton, UT 84337
MLS# 2113247Listed by: COLDWELL BANKER REALTY (SOUTH OGDEN)
