1190 N 2650 W, Tremonton, UT 84337
Local realty services provided by:ERA Brokers Consolidated

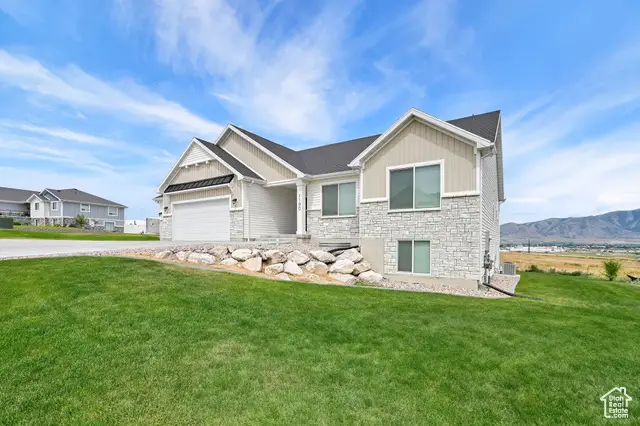

1190 N 2650 W,Tremonton, UT 84337
$615,000
- 5 Beds
- 3 Baths
- 3,628 sq. ft.
- Single family
- Pending
Listed by:william spangler
Office:coldwell banker realty (south ogden)
MLS#:2074816
Source:SL
Price summary
- Price:$615,000
- Price per sq. ft.:$169.51
About this home
HOME IS NOW MOVE IN READY! This exceptional home offers luxury living with breathtaking panoramic views, best enjoyed from the spacious back patio or through the expansive windows in the kitchen and family room. There's also a fully-equipped outdoor recreation area, featuring a hot tub (purchased in 2023 and included with the home) and an outdoor gas fireplace, providing the perfect setting for relaxation and entertainment. Inside, this home boasts modern finishes like LVP flooring, granite countertops, and a gas range in the kitchen. A Jellyfish integrated lighting system, Control 4 Home Automation, hardwired security cameras, and a ScentedVents air vent system elevate convenience, comfort, and security. The fully insulated and heated 3 car garage, complete with epoxy flooring, is designed for ultimate functionality, and the adjacent RV Pad provides plenty of space for RV's, trailers, boats, you name it! Additional amenities include a water softener and water purifier. The walkout basement is a versatile space, currently featuring 2 bedrooms and a full bathroom, with the opportunity to create a family room, kitchenette, and even a sixth bedroom. Utopia fiber internet. Lots of kids in the neighborhood.
Contact an agent
Home facts
- Year built:2020
- Listing Id #:2074816
- Added:133 day(s) ago
- Updated:July 13, 2025 at 04:02 PM
Rooms and interior
- Bedrooms:5
- Total bathrooms:3
- Full bathrooms:3
- Living area:3,628 sq. ft.
Heating and cooling
- Cooling:Central Air
- Heating:Forced Air, Gas: Central
Structure and exterior
- Roof:Asphalt
- Year built:2020
- Building area:3,628 sq. ft.
- Lot area:0.33 Acres
Schools
- High school:Bear River
- Middle school:Bear River
- Elementary school:Garland
Utilities
- Water:Culinary, Secondary, Water Connected
- Sewer:Sewer Connected, Sewer: Connected
Finances and disclosures
- Price:$615,000
- Price per sq. ft.:$169.51
- Tax amount:$3,602
New listings near 1190 N 2650 W
- New
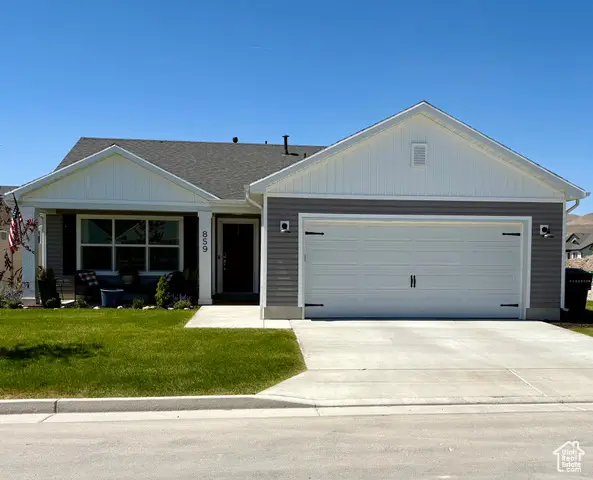 $374,900Active3 beds 2 baths1,262 sq. ft.
$374,900Active3 beds 2 baths1,262 sq. ft.859 N 930 W, Tremonton, UT 84337
MLS# 2104995Listed by: REAL BROKER, LLC 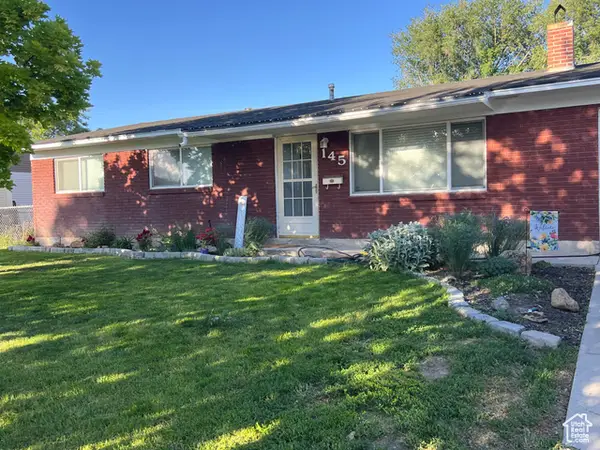 $310,000Pending3 beds 1 baths1,050 sq. ft.
$310,000Pending3 beds 1 baths1,050 sq. ft.145 S 700 W, Tremonton, UT 84337
MLS# 2104794Listed by: COLDWELL BANKER TUGAW REALTORS (TREMONTON)- New
 $365,000Active3 beds 1 baths998 sq. ft.
$365,000Active3 beds 1 baths998 sq. ft.8385 W 11200 N, Tremonton, UT 84337
MLS# 2104650Listed by: RE/MAX ASSOCIATES - New
 $444,990Active3 beds 3 baths1,923 sq. ft.
$444,990Active3 beds 3 baths1,923 sq. ft.725 N 600 W #111, Tremonton, UT 84337
MLS# 2104628Listed by: VISIONARY REAL ESTATE - New
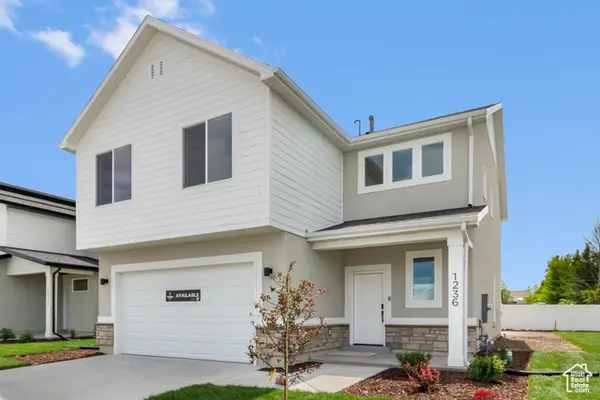 $479,990Active3 beds 3 baths2,174 sq. ft.
$479,990Active3 beds 3 baths2,174 sq. ft.719 N 600 W #112, Tremonton, UT 84337
MLS# 2104636Listed by: VISIONARY REAL ESTATE - New
 $115,000Active3 beds 2 baths1,260 sq. ft.
$115,000Active3 beds 2 baths1,260 sq. ft.900 W Main St #50, Tremonton, UT 84337
MLS# 2104573Listed by: COLDWELL BANKER TUGAW REALTORS (TREMONTON) - New
 $325,000Active3 beds 3 baths1,570 sq. ft.
$325,000Active3 beds 3 baths1,570 sq. ft.50 E 1225 S, Tremonton, UT 84337
MLS# 2104412Listed by: BRIX REAL ESTATE - Open Sat, 10am to 2pmNew
 $570,000Active3 beds 2 baths3,496 sq. ft.
$570,000Active3 beds 2 baths3,496 sq. ft.1081 N 2800 W, Tremonton, UT 84337
MLS# 2104194Listed by: REALTYPATH LLC (SUMMIT) - New
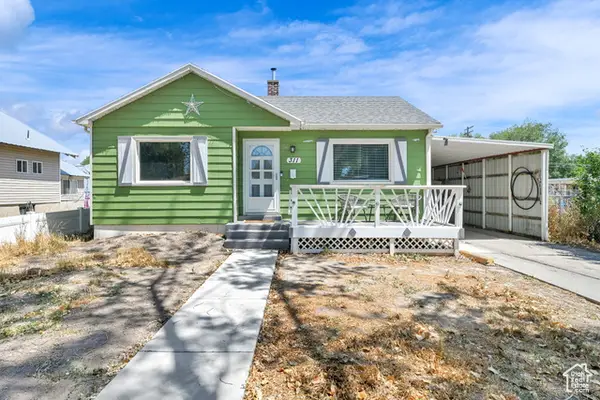 $450,000Active4 beds 1 baths1,859 sq. ft.
$450,000Active4 beds 1 baths1,859 sq. ft.311 S 100 W, Tremonton, UT 84337
MLS# 2104082Listed by: KW SUCCESS KELLER WILLIAMS REALTY - New
 $327,900Active3 beds 3 baths1,710 sq. ft.
$327,900Active3 beds 3 baths1,710 sq. ft.200 W 1200 S #152, Tremonton, UT 84337
MLS# 2103911Listed by: EQUITY REAL ESTATE (BEAR RIVER)
