200 W 1200 S #61, Tremonton, UT 84337
Local realty services provided by:ERA Realty Center
200 W 1200 S #61,Tremonton, UT 84337
$364,900
- 3 Beds
- 3 Baths
- 2,060 sq. ft.
- Townhouse
- Active
Listed by:brian wilcox
Office:equity real estate
MLS#:2081351
Source:SL
Price summary
- Price:$364,900
- Price per sq. ft.:$177.14
- Monthly HOA dues:$150
About this home
Newly Built Rambler Townhouse | 3 Bed, 2.5 Bath | Premium Amenities Discover modern comfort and convenience in this beautifully crafted 3-bedroom, 2.5-bath rambler townhouse, newly constructed in 2023. The open-concept main level features a spacious master suite with a walk-in closet and private bath, offering ideal single-level living. Head downstairs to find two additional bedrooms, a full bath, and a large living room-perfect for a second family room, game room, or entertainment space. This home is nestled in a vibrant, amenity-rich neighborhood designed for all ages. Enjoy access to a community pool, splash pad, relaxing hot tub, and a playground just steps away. The clubhouse features a private theater room you can reserve for movie nights and a fully equipped weight room for your fitness routine. Whether you're starting fresh, growing your family, or simply looking for low-maintenance living in a great community, this home delivers space, style, and the lifestyle you've been searching for.
Contact an agent
Home facts
- Year built:2023
- Listing ID #:2081351
- Added:154 day(s) ago
- Updated:October 02, 2025 at 11:02 AM
Rooms and interior
- Bedrooms:3
- Total bathrooms:3
- Full bathrooms:2
- Half bathrooms:1
- Living area:2,060 sq. ft.
Heating and cooling
- Cooling:Central Air
- Heating:Forced Air, Gas: Central
Structure and exterior
- Roof:Asphalt, Pitched
- Year built:2023
- Building area:2,060 sq. ft.
- Lot area:0.03 Acres
Schools
- High school:Bear River
- Middle school:Alice C Harris
- Elementary school:McKinley
Utilities
- Water:Culinary, Water Connected
- Sewer:Sewer Connected, Sewer: Connected
Finances and disclosures
- Price:$364,900
- Price per sq. ft.:$177.14
- Tax amount:$2,103
New listings near 200 W 1200 S #61
- New
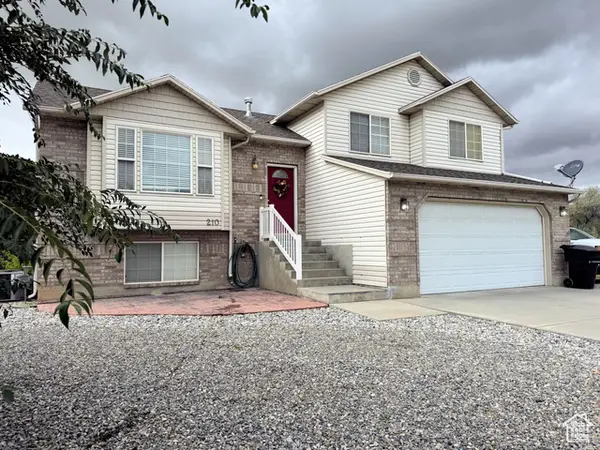 $414,900Active3 beds 2 baths2,054 sq. ft.
$414,900Active3 beds 2 baths2,054 sq. ft.210 S 900 W, Tremonton, UT 84337
MLS# 2114941Listed by: SUN KEY REALTY LLC - New
 $580,000Active5 beds 3 baths3,016 sq. ft.
$580,000Active5 beds 3 baths3,016 sq. ft.1065 W 275 S, Tremonton, UT 84337
MLS# 2114812Listed by: PARKER REAL ESTATE SERVICES, PC - New
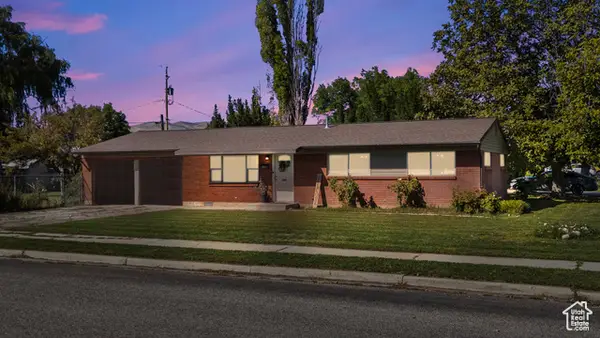 $329,500Active3 beds 1 baths1,055 sq. ft.
$329,500Active3 beds 1 baths1,055 sq. ft.626 W 275 S, Tremonton, UT 84337
MLS# 2114337Listed by: CACHE HERITAGE REALTY - New
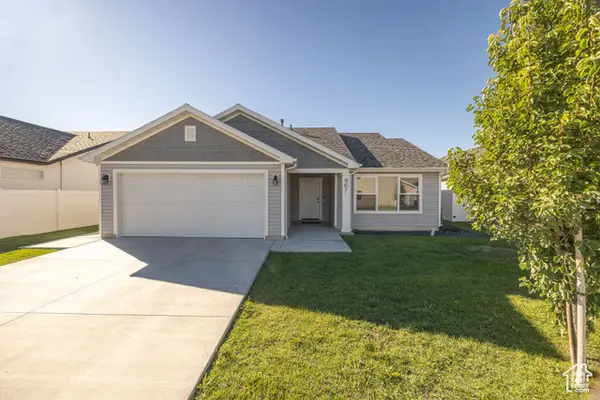 $379,000Active3 beds 2 baths1,200 sq. ft.
$379,000Active3 beds 2 baths1,200 sq. ft.967 W 820 N, Tremonton, UT 84337
MLS# 2114307Listed by: COLDWELL BANKER TUGAW REALTORS (TREMONTON) - New
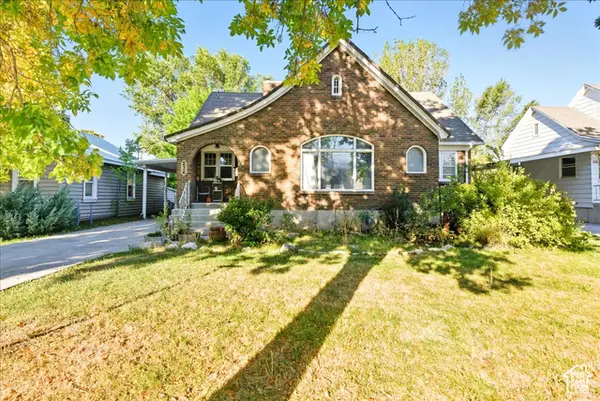 $314,900Active3 beds 2 baths1,513 sq. ft.
$314,900Active3 beds 2 baths1,513 sq. ft.236 S Tremont St E, Tremonton, UT 84337
MLS# 2114055Listed by: LIPICH REALTY GROUP LLC - New
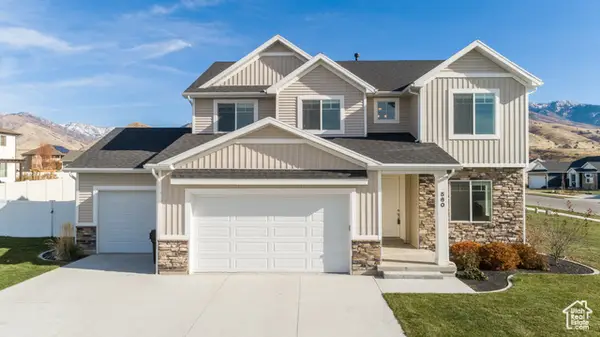 $609,990Active4 beds 3 baths3,432 sq. ft.
$609,990Active4 beds 3 baths3,432 sq. ft.278 N 870 E #17, Tremonton, UT 84337
MLS# 2113923Listed by: VISIONARY REAL ESTATE - New
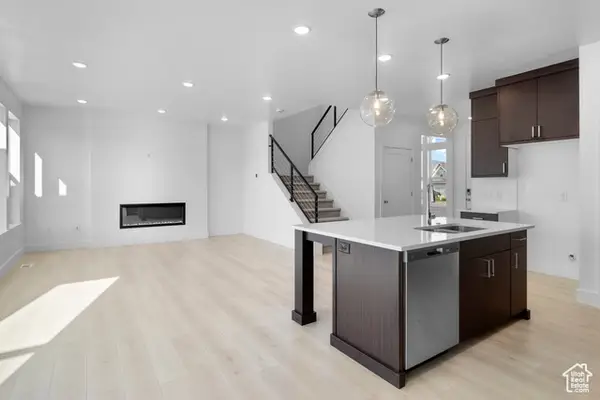 $529,990Active3 beds 3 baths3,087 sq. ft.
$529,990Active3 beds 3 baths3,087 sq. ft.635 E 240 N #9, Tremonton, UT 84337
MLS# 2113616Listed by: VISIONARY REAL ESTATE - New
 $549,900Active4 beds 3 baths2,418 sq. ft.
$549,900Active4 beds 3 baths2,418 sq. ft.126 N 1500 W, Tremonton, UT 84337
MLS# 2113622Listed by: REAL ESTATE ESSENTIALS - New
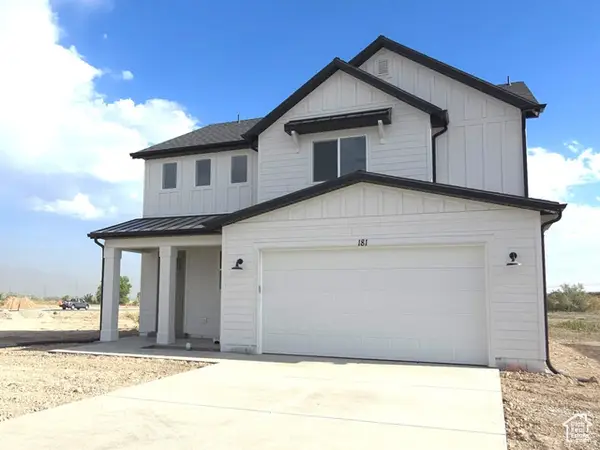 $465,000Active4 beds 3 baths1,964 sq. ft.
$465,000Active4 beds 3 baths1,964 sq. ft.181 W 1300 S #31, Tremonton, UT 84337
MLS# 2113571Listed by: KEY TO REALTY, LLC - New
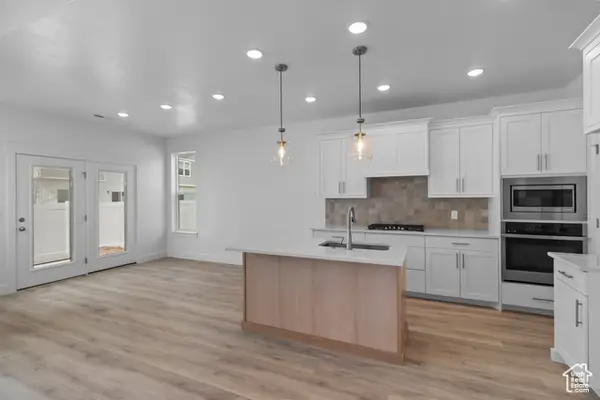 $409,990Active3 beds 2 baths1,625 sq. ft.
$409,990Active3 beds 2 baths1,625 sq. ft.867 N 930 W #82, Tremonton, UT 84337
MLS# 2113576Listed by: VISIONARY REAL ESTATE
