200 W 1200 S #62, Tremonton, UT 84337
Local realty services provided by:ERA Brokers Consolidated
200 W 1200 S #62,Tremonton, UT 84337
$324,900
- 3 Beds
- 3 Baths
- 1,700 sq. ft.
- Townhouse
- Active
Listed by:
- Lee Ann Semrow-Jones(801) 721 - 3208ERA Brokers Consolidated
MLS#:2100907
Source:SL
Price summary
- Price:$324,900
- Price per sq. ft.:$191.12
- Monthly HOA dues:$150
About this home
**Welcome to Your Dream Home! Resort-Style Living Awaits!** Like brand new so well taken care of with some extra bonus's!!! Nestled in a vibrant community that feels like a vacation every day, this stunning 3-bedroom, 2.5-bath residence offers the perfect blend of luxury, comfort, and convenience. With a thoughtful open-concept layout and modern interior design, this home is ideal for both relaxed living and entertaining. As you step inside, you're greeted by a wide entryway that leads you into a spacious and inviting living area enhanced by natural light. The gourmet kitchen is a chef's delight, boasting beautiful granite countertops, sleek stainless steel appliances, and ample cabinetry-perfect for culinary creations or casual dining gatherings. Retreat to the large fenced-in patio area, where you can enjoy your morning coffee in peace or host evening barbecues under the stars. This outdoor space is a perfect extension of your living space, providing privacy and comfort. The generous master suite features its own en-suite bath, while two additional bedrooms and another full bath ensure plenty of room for family and guests. Completing the layout, a convenient half bath adds to your home's functionality. Plus, a two-car garage with additional storage offers practicality for all your needs. But the perks of this community don't stop at your front door! Experience resort-style amenities that include an upscale clubhouse for social gatherings, a luxurious swimming pool, a state-of-the-art fitness center, and a 39-seat theater for movie nights with friends. The recreation room is perfect for hosting special events and parties-just reserve your space! Dive into fun with the large adult pool and take advantage of the children's zero-entry swimming pool featuring a splash pad, making it a paradise for families. Don't miss your chance to live in this exquisite home surrounded by incredible amenities. Schedule a private tour today and start living the lifestyle you deserve!
Contact an agent
Home facts
- Year built:2023
- Listing ID #:2100907
- Added:62 day(s) ago
- Updated:September 24, 2025 at 11:01 AM
Rooms and interior
- Bedrooms:3
- Total bathrooms:3
- Full bathrooms:2
- Half bathrooms:1
- Living area:1,700 sq. ft.
Heating and cooling
- Cooling:Central Air
- Heating:Forced Air, Gas: Central
Structure and exterior
- Roof:Asphalt
- Year built:2023
- Building area:1,700 sq. ft.
- Lot area:0.04 Acres
Schools
- High school:Bear River
- Middle school:Bear River
- Elementary school:McKinley
Utilities
- Water:Culinary, Water Connected
- Sewer:Sewer Connected, Sewer: Connected, Sewer: Public
Finances and disclosures
- Price:$324,900
- Price per sq. ft.:$191.12
- Tax amount:$2,300
New listings near 200 W 1200 S #62
- New
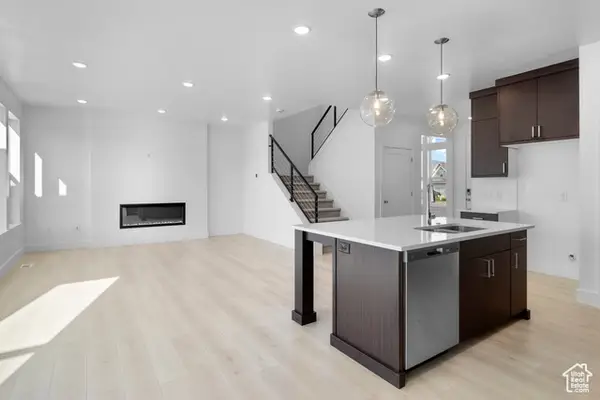 $529,990Active3 beds 3 baths3,087 sq. ft.
$529,990Active3 beds 3 baths3,087 sq. ft.635 E 240 N #9, Tremonton, UT 84337
MLS# 2113616Listed by: VISIONARY REAL ESTATE - Open Sat, 12 to 3pmNew
 $549,900Active4 beds 3 baths2,418 sq. ft.
$549,900Active4 beds 3 baths2,418 sq. ft.126 N 1500 W, Tremonton, UT 84337
MLS# 2113622Listed by: REAL ESTATE ESSENTIALS - Open Sat, 4 to 6pmNew
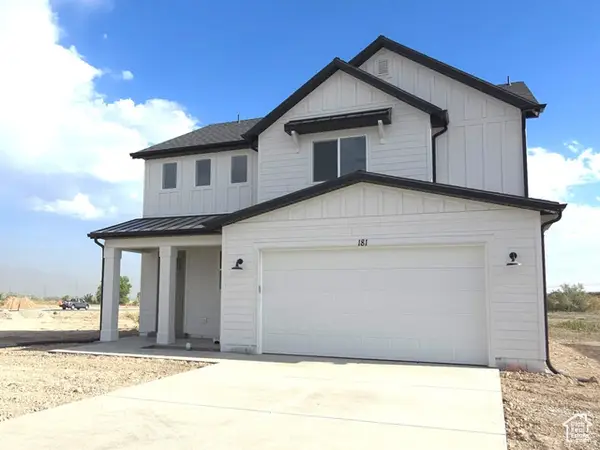 $465,000Active4 beds 3 baths1,964 sq. ft.
$465,000Active4 beds 3 baths1,964 sq. ft.181 W 1300 S #31, Tremonton, UT 84337
MLS# 2113571Listed by: KEY TO REALTY, LLC - New
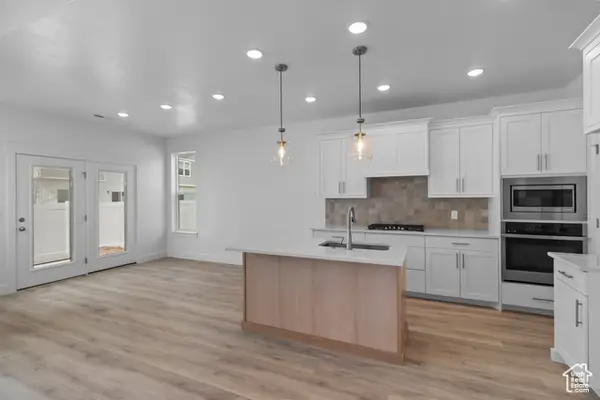 $409,990Active3 beds 2 baths1,625 sq. ft.
$409,990Active3 beds 2 baths1,625 sq. ft.867 N 930 W #82, Tremonton, UT 84337
MLS# 2113576Listed by: VISIONARY REAL ESTATE - New
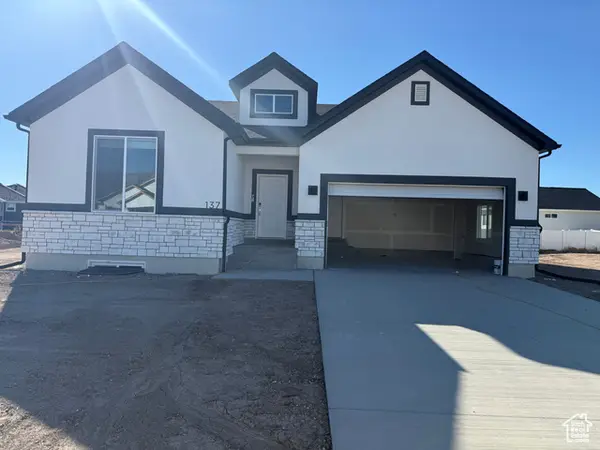 $514,990Active3 beds 2 baths3,540 sq. ft.
$514,990Active3 beds 2 baths3,540 sq. ft.137 N 870 E #28, Tremonton, UT 84337
MLS# 2113355Listed by: VISIONARY REAL ESTATE - New
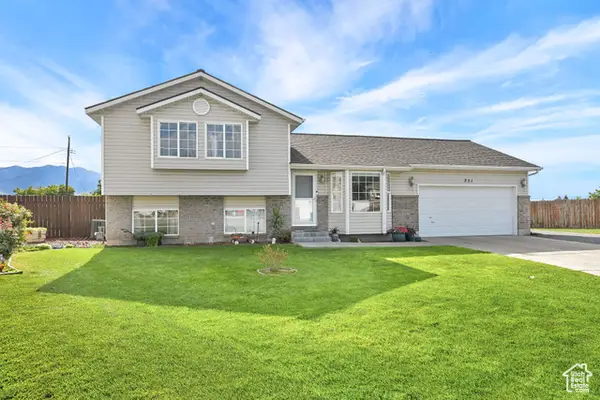 $425,000Active5 beds 3 baths1,662 sq. ft.
$425,000Active5 beds 3 baths1,662 sq. ft.251 S 760 W, Tremonton, UT 84337
MLS# 2113247Listed by: COLDWELL BANKER REALTY (SOUTH OGDEN) - New
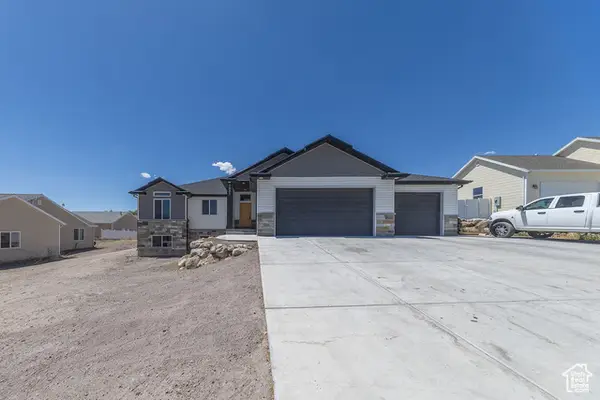 $535,000Active3 beds 2 baths3,496 sq. ft.
$535,000Active3 beds 2 baths3,496 sq. ft.1081 N 2800 W, Tremonton, UT 84337
MLS# 2112659Listed by: REALTYPATH LLC (SUMMIT) - New
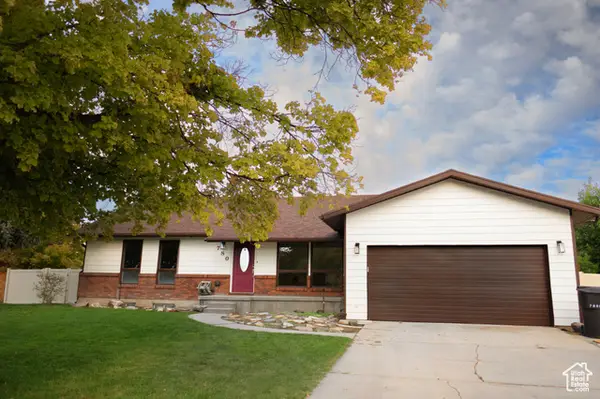 $469,900Active5 beds 2 baths2,746 sq. ft.
$469,900Active5 beds 2 baths2,746 sq. ft.780 N 350 E, Tremonton, UT 84337
MLS# 2112663Listed by: SURV REAL ESTATE INC - New
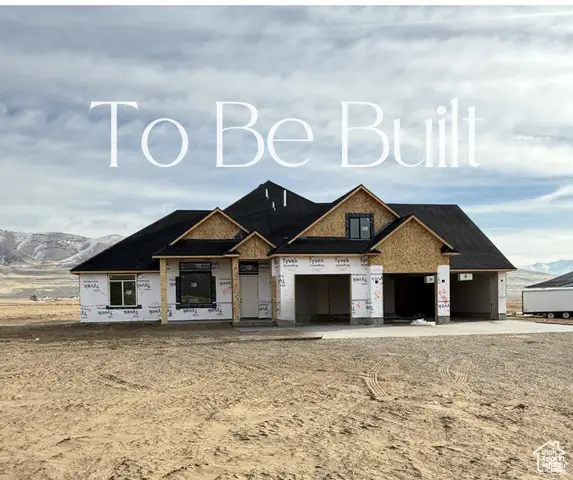 $1,080,000Active4 beds 4 baths3,677 sq. ft.
$1,080,000Active4 beds 4 baths3,677 sq. ft.13464 N 10800 W #4, Tremonton, UT 84337
MLS# 2111942Listed by: WINDERMERE REAL ESTATE (LAYTON BRANCH) - New
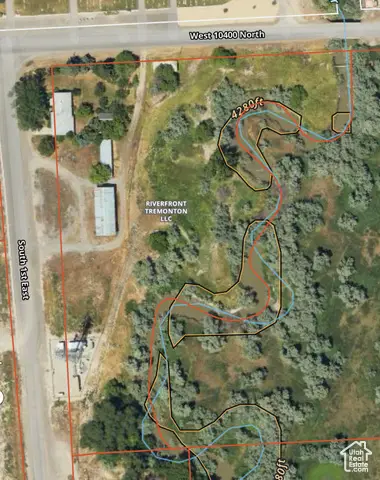 $1,750,000Active5.09 Acres
$1,750,000Active5.09 Acres1215 S 100 E, Tremonton, UT 84337
MLS# 2112102Listed by: CAPENER & COMPANY LLC
