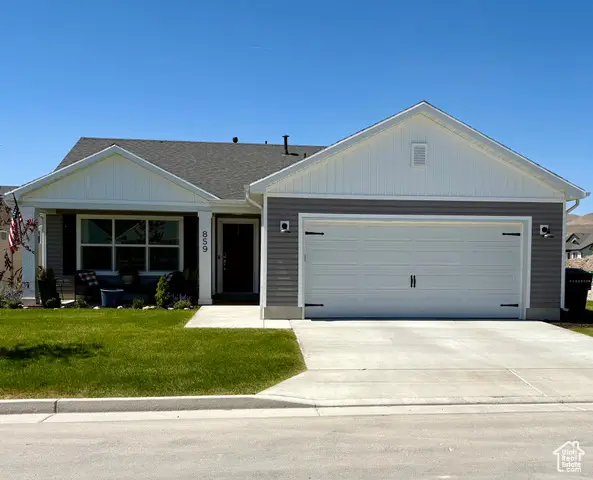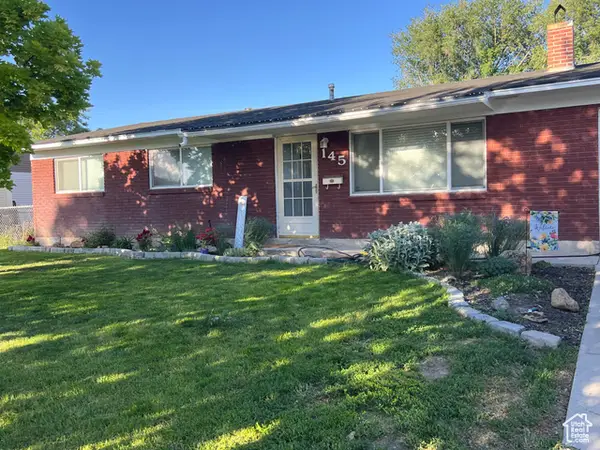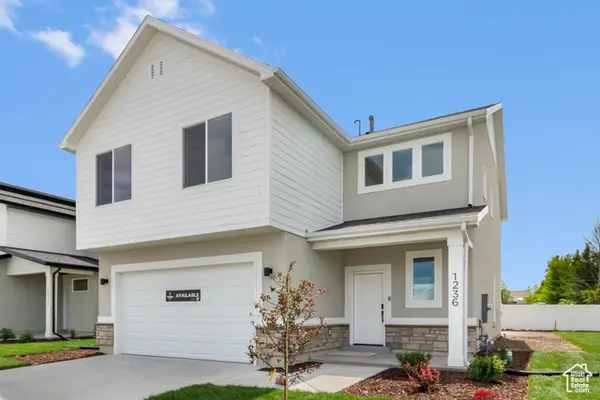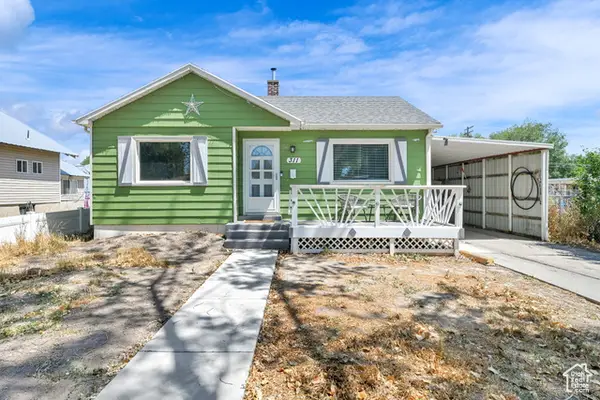2226 W 1000 N, Tremonton, UT 84337
Local realty services provided by:ERA Brokers Consolidated



2226 W 1000 N,Tremonton, UT 84337
$510,000
- 3 Beds
- 2 Baths
- 1,344 sq. ft.
- Single family
- Active
Listed by:amy rupp
Office:berkshire hathaway home services utah properties (cache valley)
MLS#:2086761
Source:SL
Price summary
- Price:$510,000
- Price per sq. ft.:$379.46
About this home
This adorable, well-maintained home offers easy single-level living, making it perfect for all ages with no stairs to worry about! You'll love the spacious 2-car garage and oversized carport, providing ample space for all your toys, motorhome, and 220 power available to plug in your RV. Situated on a beautifully cared-for lot with lush grass, vibrant bushes, and plenty of room for your own garden, this home is truly an outdoor lover's dream. Concrete patio with a charming Pergola, ideal for enjoying peaceful evenings outdoors. Fully fenced backyard! With 1.25 acres of land, there's plenty of space for animals, hobbies, or just enjoying your own piece of paradise. The property includes a large barn, perfect for storing hay, tack, and or livestock. Rest easy knowing the owners have taken great care of this property, with newer windows, roof, AC, and water heater. The septic has been pumped, and fresh paint adds a modern touch. This home is move-in ready, and best of all, all appliances are included-washer, dryer, fridge, and even the garage freezer! Don't miss out on this rare find-come see it before it's gone! Buyer to verify all information.
Contact an agent
Home facts
- Year built:1972
- Listing Id #:2086761
- Added:84 day(s) ago
- Updated:August 14, 2025 at 11:00 AM
Rooms and interior
- Bedrooms:3
- Total bathrooms:2
- Full bathrooms:1
- Living area:1,344 sq. ft.
Heating and cooling
- Cooling:Central Air
- Heating:Forced Air
Structure and exterior
- Roof:Asphalt
- Year built:1972
- Building area:1,344 sq. ft.
- Lot area:1.25 Acres
Schools
- High school:Bear River
- Middle school:Bear River
- Elementary school:Garland
Utilities
- Water:Culinary, Water Connected
- Sewer:Sewer Connected, Sewer: Connected
Finances and disclosures
- Price:$510,000
- Price per sq. ft.:$379.46
- Tax amount:$1,599
New listings near 2226 W 1000 N
- New
 $374,900Active3 beds 2 baths1,262 sq. ft.
$374,900Active3 beds 2 baths1,262 sq. ft.859 N 930 W, Tremonton, UT 84337
MLS# 2104995Listed by: REAL BROKER, LLC  $310,000Pending3 beds 1 baths1,050 sq. ft.
$310,000Pending3 beds 1 baths1,050 sq. ft.145 S 700 W, Tremonton, UT 84337
MLS# 2104794Listed by: COLDWELL BANKER TUGAW REALTORS (TREMONTON)- New
 $365,000Active3 beds 1 baths998 sq. ft.
$365,000Active3 beds 1 baths998 sq. ft.8385 W 11200 N, Tremonton, UT 84337
MLS# 2104650Listed by: RE/MAX ASSOCIATES - New
 $444,990Active3 beds 3 baths1,923 sq. ft.
$444,990Active3 beds 3 baths1,923 sq. ft.725 N 600 W #111, Tremonton, UT 84337
MLS# 2104628Listed by: VISIONARY REAL ESTATE - New
 $479,990Active3 beds 3 baths2,174 sq. ft.
$479,990Active3 beds 3 baths2,174 sq. ft.719 N 600 W #112, Tremonton, UT 84337
MLS# 2104636Listed by: VISIONARY REAL ESTATE - New
 $115,000Active3 beds 2 baths1,260 sq. ft.
$115,000Active3 beds 2 baths1,260 sq. ft.900 W Main St #50, Tremonton, UT 84337
MLS# 2104573Listed by: COLDWELL BANKER TUGAW REALTORS (TREMONTON) - New
 $325,000Active3 beds 3 baths1,570 sq. ft.
$325,000Active3 beds 3 baths1,570 sq. ft.50 E 1225 S, Tremonton, UT 84337
MLS# 2104412Listed by: BRIX REAL ESTATE - Open Sat, 10am to 2pmNew
 $570,000Active3 beds 2 baths3,496 sq. ft.
$570,000Active3 beds 2 baths3,496 sq. ft.1081 N 2800 W, Tremonton, UT 84337
MLS# 2104194Listed by: REALTYPATH LLC (SUMMIT) - New
 $450,000Active4 beds 1 baths1,859 sq. ft.
$450,000Active4 beds 1 baths1,859 sq. ft.311 S 100 W, Tremonton, UT 84337
MLS# 2104082Listed by: KW SUCCESS KELLER WILLIAMS REALTY - New
 $327,900Active3 beds 3 baths1,710 sq. ft.
$327,900Active3 beds 3 baths1,710 sq. ft.200 W 1200 S #152, Tremonton, UT 84337
MLS# 2103911Listed by: EQUITY REAL ESTATE (BEAR RIVER)
