423 N 200 E, Tremonton, UT 84337
Local realty services provided by:ERA Brokers Consolidated

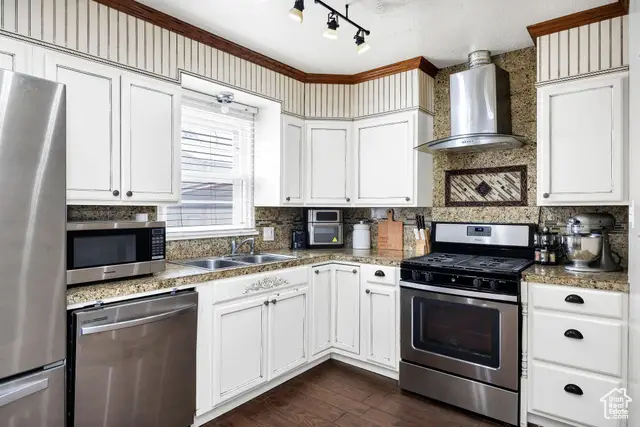

423 N 200 E,Tremonton, UT 84337
$360,000
- 4 Beds
- 2 Baths
- 2,749 sq. ft.
- Single family
- Active
Listed by:chris gibbs
Office:dwell realty group, llc.
MLS#:2068144
Source:SL
Price summary
- Price:$360,000
- Price per sq. ft.:$130.96
About this home
Beautiful red brick family home located in the heart of Tremonton featuring some nice updates. This home has a little bit of everything: upstairs features an updated kitchen with old style built in shelves and closets that add functionality and charm, 2 bedrooms, a front room and a huge back living room on the main floor - great for play or gathering family and friends. Downstairs has additional bedrooms with big windows that let in lots of natural light, and a great layout for a possible ADU or in home business! Enjoy a fully fenced backyard with garden space and a chicken coop, a little strawberry patch and a cute patio- perfect for summer cookouts. A great backyard for the kids or the family pet! Backyard also has a new HUGE 10x20ft shed with loft and ground floor storage - perfect for outdoor gear, tools, toys, storage, or could be added onto to make an awesome shop or shed. 1 car garage features built in shelves, pegboard and a 240v outlet - great for running a welder or creating a garage shop. Interior of the home has been updated with forced air, heat and AC upstairs, updated kitchen, newer roof over back living space, and much of the plumbing has been updated. Downstairs den has been insulated, wired and drywalled - easily finished into a more functional space. House is well cared for and full of potential. A great space for a growing family!
Contact an agent
Home facts
- Year built:1948
- Listing Id #:2068144
- Added:162 day(s) ago
- Updated:August 14, 2025 at 11:00 AM
Rooms and interior
- Bedrooms:4
- Total bathrooms:2
- Full bathrooms:1
- Living area:2,749 sq. ft.
Heating and cooling
- Cooling:Central Air
- Heating:Forced Air, Gas: Central, Gas: Radiant
Structure and exterior
- Roof:Metal
- Year built:1948
- Building area:2,749 sq. ft.
- Lot area:0.17 Acres
Schools
- High school:Bear River
- Middle school:Bear River
- Elementary school:North Park
Utilities
- Water:Culinary, Secondary, Water Connected
- Sewer:Sewer: Public
Finances and disclosures
- Price:$360,000
- Price per sq. ft.:$130.96
- Tax amount:$2,392
New listings near 423 N 200 E
- New
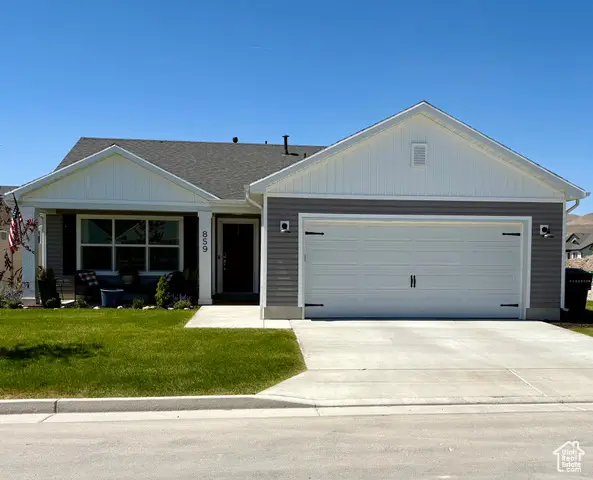 $374,900Active3 beds 2 baths1,262 sq. ft.
$374,900Active3 beds 2 baths1,262 sq. ft.859 N 930 W, Tremonton, UT 84337
MLS# 2104995Listed by: REAL BROKER, LLC 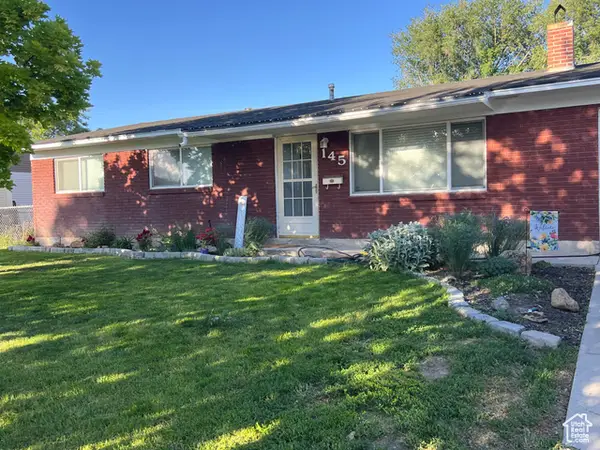 $310,000Pending3 beds 1 baths1,050 sq. ft.
$310,000Pending3 beds 1 baths1,050 sq. ft.145 S 700 W, Tremonton, UT 84337
MLS# 2104794Listed by: COLDWELL BANKER TUGAW REALTORS (TREMONTON)- New
 $365,000Active3 beds 1 baths998 sq. ft.
$365,000Active3 beds 1 baths998 sq. ft.8385 W 11200 N, Tremonton, UT 84337
MLS# 2104650Listed by: RE/MAX ASSOCIATES - New
 $444,990Active3 beds 3 baths1,923 sq. ft.
$444,990Active3 beds 3 baths1,923 sq. ft.725 N 600 W #111, Tremonton, UT 84337
MLS# 2104628Listed by: VISIONARY REAL ESTATE - New
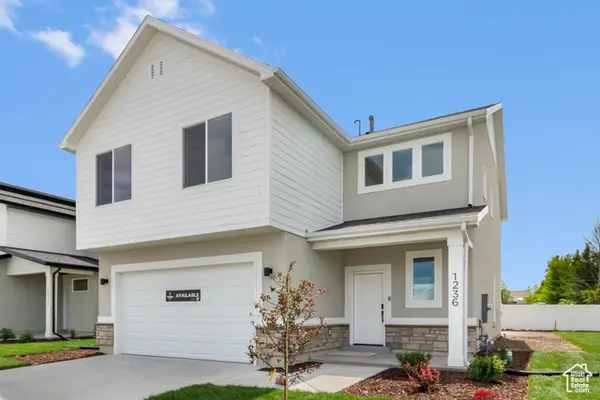 $479,990Active3 beds 3 baths2,174 sq. ft.
$479,990Active3 beds 3 baths2,174 sq. ft.719 N 600 W #112, Tremonton, UT 84337
MLS# 2104636Listed by: VISIONARY REAL ESTATE - New
 $115,000Active3 beds 2 baths1,260 sq. ft.
$115,000Active3 beds 2 baths1,260 sq. ft.900 W Main St #50, Tremonton, UT 84337
MLS# 2104573Listed by: COLDWELL BANKER TUGAW REALTORS (TREMONTON) - New
 $325,000Active3 beds 3 baths1,570 sq. ft.
$325,000Active3 beds 3 baths1,570 sq. ft.50 E 1225 S, Tremonton, UT 84337
MLS# 2104412Listed by: BRIX REAL ESTATE - Open Sat, 10am to 2pmNew
 $570,000Active3 beds 2 baths3,496 sq. ft.
$570,000Active3 beds 2 baths3,496 sq. ft.1081 N 2800 W, Tremonton, UT 84337
MLS# 2104194Listed by: REALTYPATH LLC (SUMMIT) - New
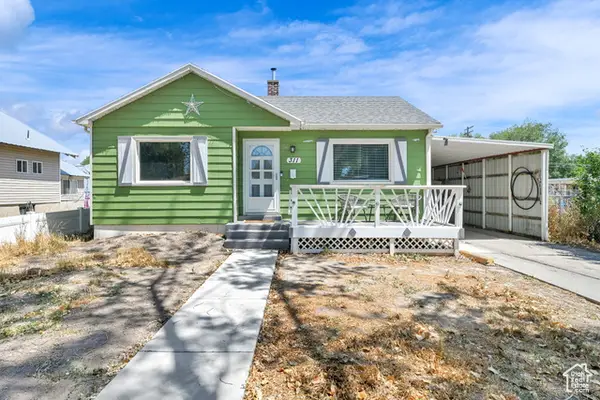 $450,000Active4 beds 1 baths1,859 sq. ft.
$450,000Active4 beds 1 baths1,859 sq. ft.311 S 100 W, Tremonton, UT 84337
MLS# 2104082Listed by: KW SUCCESS KELLER WILLIAMS REALTY - New
 $327,900Active3 beds 3 baths1,710 sq. ft.
$327,900Active3 beds 3 baths1,710 sq. ft.200 W 1200 S #152, Tremonton, UT 84337
MLS# 2103911Listed by: EQUITY REAL ESTATE (BEAR RIVER)
