713 W 225 S, Tremonton, UT 84337
Local realty services provided by:ERA Brokers Consolidated
713 W 225 S,Tremonton, UT 84337
$359,999
- 4 Beds
- 2 Baths
- 2,042 sq. ft.
- Single family
- Pending
Listed by:trisha b butler
Office:real estate essentials
MLS#:2102465
Source:SL
Price summary
- Price:$359,999
- Price per sq. ft.:$176.3
About this home
** This home featured on ABC4 Utah's Real Estate Essentials!**. If you want the convenience of living in town but want a little more room this may be the home for you. This 1/4 acre property offers extra space for recreational vehicles, playground area, garden, or maybe a shop. Onsite well may offer extra option for watering yard. Beautiful travertine tile flooring in entry extending into the kitchen makes for easy maintenance and cleaning. Kitchen features alder cabinets, stainless steel appliances and granite countertops. Breakfast bar ties the kitchen area and living room together. Adjoining dining room/entertainment area offers a large space to entertain guests. Fresh paint and large windows in all three upstairs bedrooms. Travertine tile is continued in the upper level bathroom shower surround. If you are wanting some privacy, the downstairs offers a large bedroom, 3/4 bathroom and laundry room. There is also an unfinished room that would be a great area for a small bedroom, home gym or office. Upgrades - New floor tile in both bathrooms 2025, water heater replaced 2025. Square feet provided by appraiser measurements. All information provided as a courtesy - buyer to verify all.
Contact an agent
Home facts
- Year built:1964
- Listing ID #:2102465
- Added:55 day(s) ago
- Updated:September 20, 2025 at 05:56 PM
Rooms and interior
- Bedrooms:4
- Total bathrooms:2
- Full bathrooms:1
- Living area:2,042 sq. ft.
Heating and cooling
- Cooling:Central Air
- Heating:Forced Air, Gas: Central, Wood
Structure and exterior
- Roof:Asphalt
- Year built:1964
- Building area:2,042 sq. ft.
- Lot area:0.25 Acres
Schools
- High school:Bear River
- Middle school:Bear River
- Elementary school:McKinley
Utilities
- Water:Culinary, Water Connected, Well
- Sewer:Sewer Connected, Sewer: Connected
Finances and disclosures
- Price:$359,999
- Price per sq. ft.:$176.3
- Tax amount:$2,029
New listings near 713 W 225 S
- New
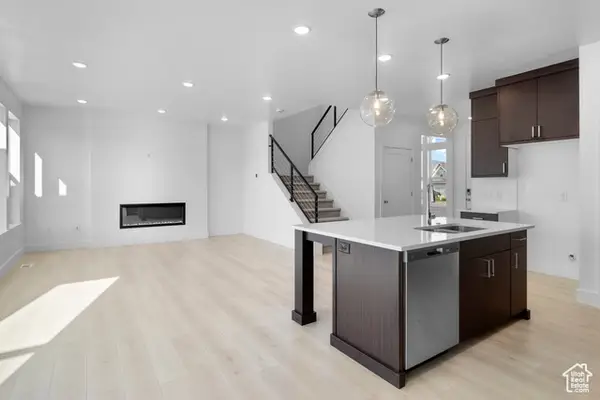 $529,990Active3 beds 3 baths3,087 sq. ft.
$529,990Active3 beds 3 baths3,087 sq. ft.635 E 240 N #9, Tremonton, UT 84337
MLS# 2113616Listed by: VISIONARY REAL ESTATE - Open Sat, 12 to 3pmNew
 $549,900Active4 beds 3 baths2,418 sq. ft.
$549,900Active4 beds 3 baths2,418 sq. ft.126 N 1500 W, Tremonton, UT 84337
MLS# 2113622Listed by: REAL ESTATE ESSENTIALS - Open Sat, 4 to 6pmNew
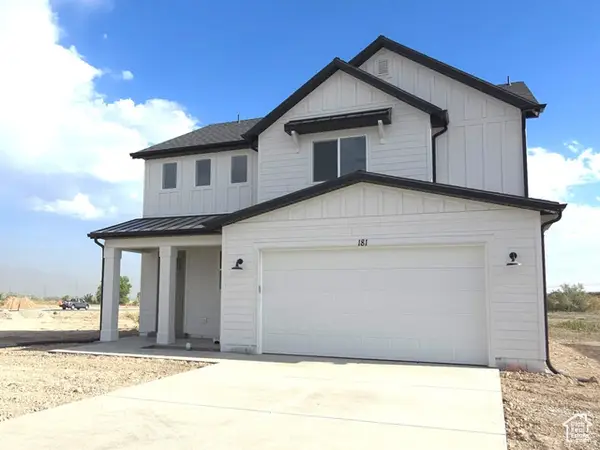 $465,000Active4 beds 3 baths1,964 sq. ft.
$465,000Active4 beds 3 baths1,964 sq. ft.181 W 1300 S #31, Tremonton, UT 84337
MLS# 2113571Listed by: KEY TO REALTY, LLC - New
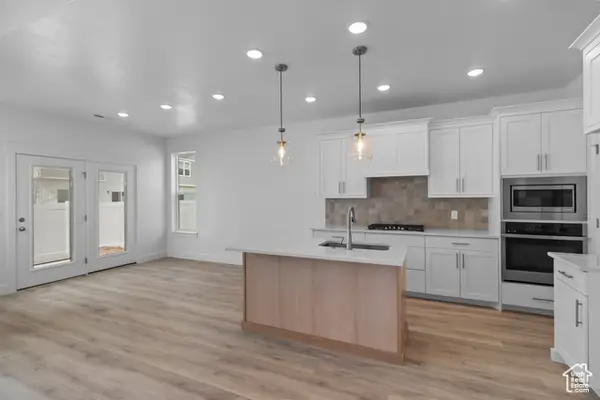 $409,990Active3 beds 2 baths1,625 sq. ft.
$409,990Active3 beds 2 baths1,625 sq. ft.867 N 930 W #82, Tremonton, UT 84337
MLS# 2113576Listed by: VISIONARY REAL ESTATE - New
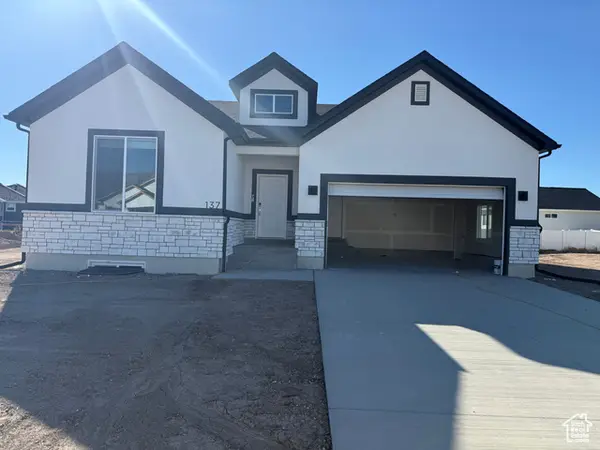 $514,990Active3 beds 2 baths3,540 sq. ft.
$514,990Active3 beds 2 baths3,540 sq. ft.137 N 870 E #28, Tremonton, UT 84337
MLS# 2113355Listed by: VISIONARY REAL ESTATE - New
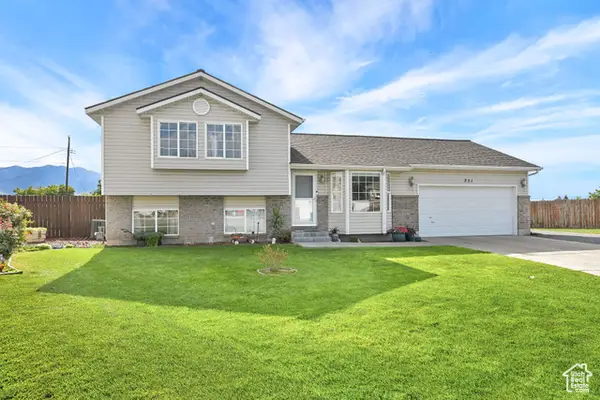 $425,000Active5 beds 3 baths1,662 sq. ft.
$425,000Active5 beds 3 baths1,662 sq. ft.251 S 760 W, Tremonton, UT 84337
MLS# 2113247Listed by: COLDWELL BANKER REALTY (SOUTH OGDEN) - New
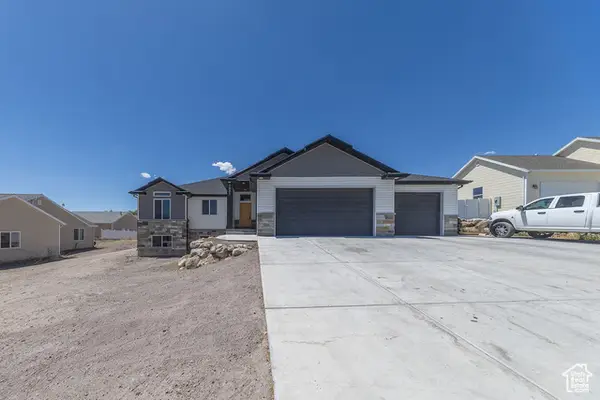 $535,000Active3 beds 2 baths3,496 sq. ft.
$535,000Active3 beds 2 baths3,496 sq. ft.1081 N 2800 W, Tremonton, UT 84337
MLS# 2112659Listed by: REALTYPATH LLC (SUMMIT) - New
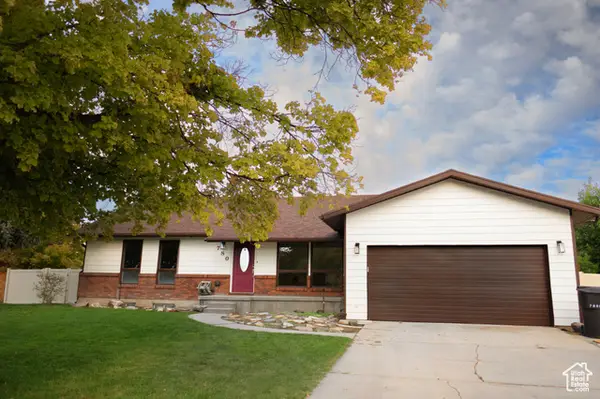 $469,900Active5 beds 2 baths2,746 sq. ft.
$469,900Active5 beds 2 baths2,746 sq. ft.780 N 350 E, Tremonton, UT 84337
MLS# 2112663Listed by: SURV REAL ESTATE INC - New
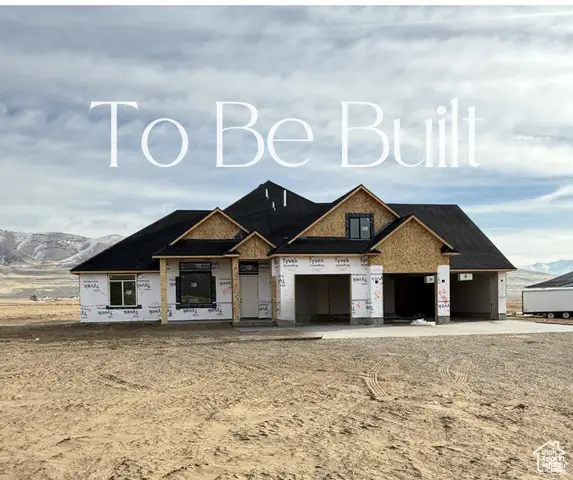 $1,080,000Active4 beds 4 baths3,677 sq. ft.
$1,080,000Active4 beds 4 baths3,677 sq. ft.13464 N 10800 W #4, Tremonton, UT 84337
MLS# 2111942Listed by: WINDERMERE REAL ESTATE (LAYTON BRANCH) - New
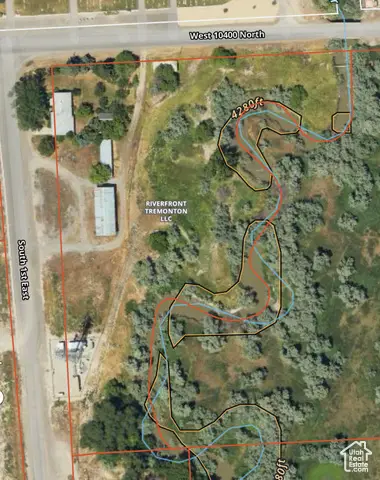 $1,750,000Active5.09 Acres
$1,750,000Active5.09 Acres1215 S 100 E, Tremonton, UT 84337
MLS# 2112102Listed by: CAPENER & COMPANY LLC
