917 W 1000 N #6, Tremonton, UT 84337
Local realty services provided by:ERA Brokers Consolidated
Listed by:barry k tuia
Office:pinpoint real estate
MLS#:2106451
Source:SL
Price summary
- Price:$290,000
- Price per sq. ft.:$196.48
- Monthly HOA dues:$123
About this home
Check out this beautiful townhome in Tremonton! This is an end unit! Features 3 large bedrooms, 3 bathrooms, offers an open concept on the main floor with quartz countertops, stainless steel appliances, and a gas stove! 2 car garage with plenty of storage to enjoy. 9 ft ceilings and a pantry in the kitchen. Spacious bedrooms featuring a walk-in closet in the primary bedroom. Ring doorbell included as well! An outlet in the garage that allows for an EV charger (220v). NuvoH20 citrus water softener included! No neighbors are located in the front, so you can enjoy the mountain views! The playground is located around the corner. Home is minutes away from access to the freeway, hospital, park, schools, and shopping. Buyer to verify all info!
Contact an agent
Home facts
- Year built:2021
- Listing ID #:2106451
- Added:36 day(s) ago
- Updated:September 26, 2025 at 03:55 AM
Rooms and interior
- Bedrooms:3
- Total bathrooms:3
- Full bathrooms:2
- Half bathrooms:1
- Living area:1,476 sq. ft.
Heating and cooling
- Cooling:Central Air
- Heating:Forced Air
Structure and exterior
- Roof:Asphalt
- Year built:2021
- Building area:1,476 sq. ft.
- Lot area:0.02 Acres
Schools
- High school:Bear River
- Middle school:Bear River
- Elementary school:North Park
Utilities
- Water:Culinary, Water Connected
- Sewer:Sewer Connected, Sewer: Connected, Sewer: Public
Finances and disclosures
- Price:$290,000
- Price per sq. ft.:$196.48
- Tax amount:$1,662
New listings near 917 W 1000 N #6
- New
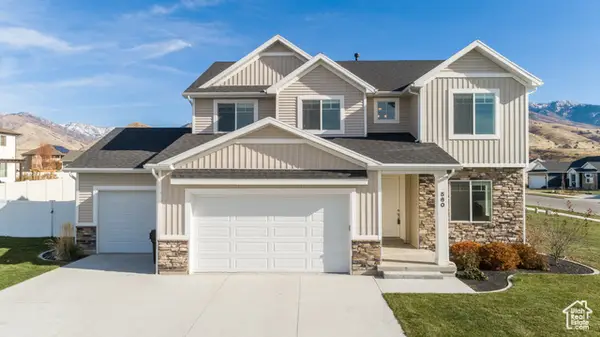 $609,990Active4 beds 3 baths3,432 sq. ft.
$609,990Active4 beds 3 baths3,432 sq. ft.278 N 870 E #17, Tremonton, UT 84337
MLS# 2113923Listed by: VISIONARY REAL ESTATE - New
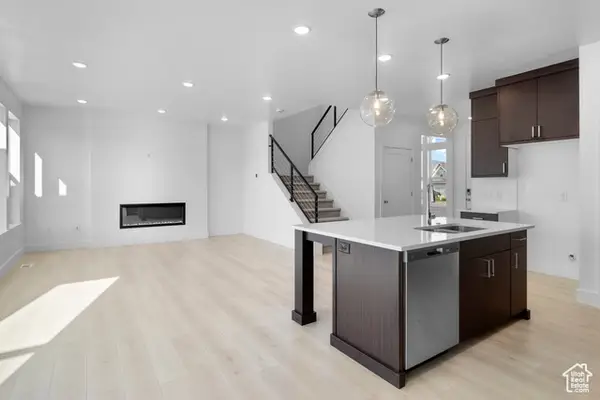 $529,990Active3 beds 3 baths3,087 sq. ft.
$529,990Active3 beds 3 baths3,087 sq. ft.635 E 240 N #9, Tremonton, UT 84337
MLS# 2113616Listed by: VISIONARY REAL ESTATE - Open Sat, 12 to 3pmNew
 $549,900Active4 beds 3 baths2,418 sq. ft.
$549,900Active4 beds 3 baths2,418 sq. ft.126 N 1500 W, Tremonton, UT 84337
MLS# 2113622Listed by: REAL ESTATE ESSENTIALS - Open Sat, 4 to 6pmNew
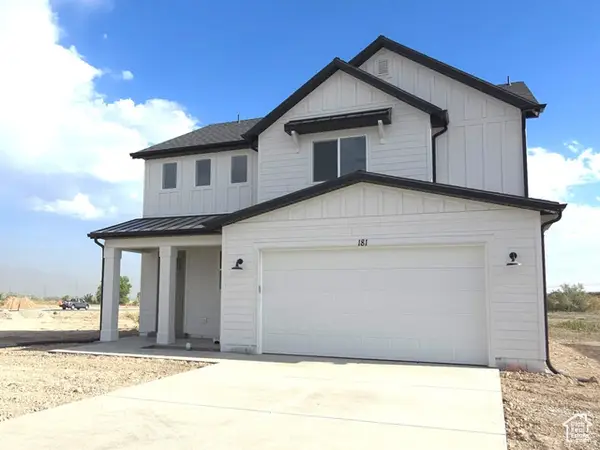 $465,000Active4 beds 3 baths1,964 sq. ft.
$465,000Active4 beds 3 baths1,964 sq. ft.181 W 1300 S #31, Tremonton, UT 84337
MLS# 2113571Listed by: KEY TO REALTY, LLC - New
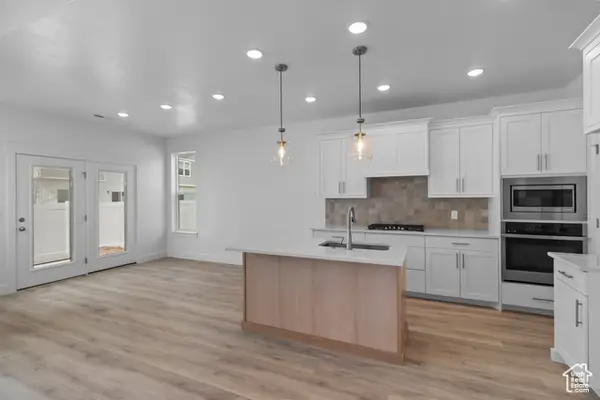 $409,990Active3 beds 2 baths1,625 sq. ft.
$409,990Active3 beds 2 baths1,625 sq. ft.867 N 930 W #82, Tremonton, UT 84337
MLS# 2113576Listed by: VISIONARY REAL ESTATE - New
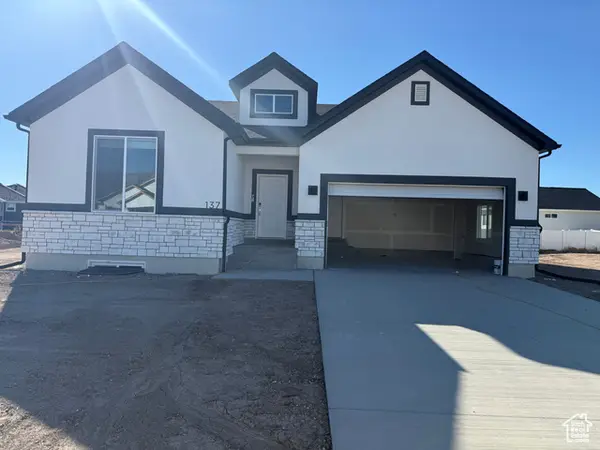 $514,990Active3 beds 2 baths3,540 sq. ft.
$514,990Active3 beds 2 baths3,540 sq. ft.137 N 870 E #28, Tremonton, UT 84337
MLS# 2113355Listed by: VISIONARY REAL ESTATE - New
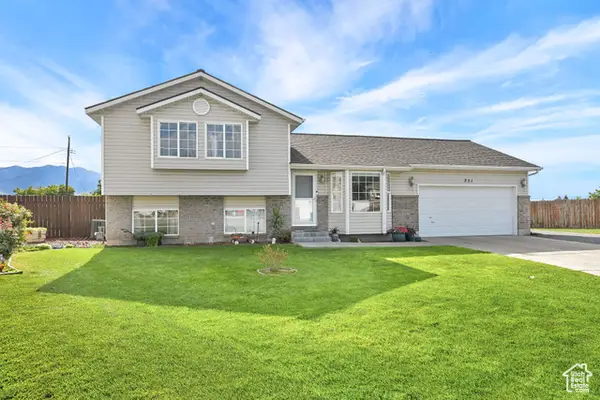 $425,000Active5 beds 3 baths1,662 sq. ft.
$425,000Active5 beds 3 baths1,662 sq. ft.251 S 760 W, Tremonton, UT 84337
MLS# 2113247Listed by: COLDWELL BANKER REALTY (SOUTH OGDEN) - New
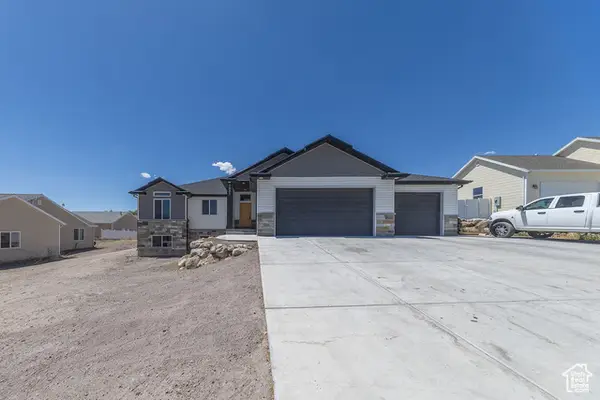 $535,000Active3 beds 2 baths3,496 sq. ft.
$535,000Active3 beds 2 baths3,496 sq. ft.1081 N 2800 W, Tremonton, UT 84337
MLS# 2112659Listed by: REALTYPATH LLC (SUMMIT) - New
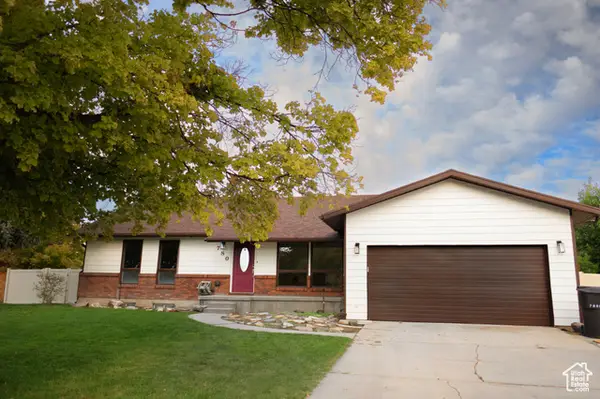 $469,900Active5 beds 2 baths2,746 sq. ft.
$469,900Active5 beds 2 baths2,746 sq. ft.780 N 350 E, Tremonton, UT 84337
MLS# 2112663Listed by: SURV REAL ESTATE INC - New
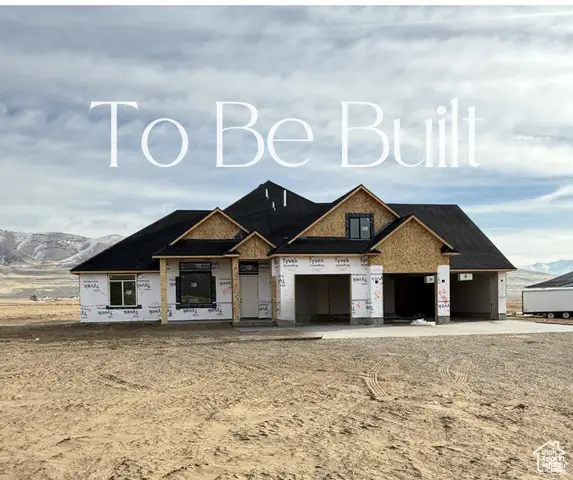 $1,080,000Active4 beds 4 baths3,677 sq. ft.
$1,080,000Active4 beds 4 baths3,677 sq. ft.13464 N 10800 W #4, Tremonton, UT 84337
MLS# 2111942Listed by: WINDERMERE REAL ESTATE (LAYTON BRANCH)
