931 W 910 N, Tremonton, UT 84337
Local realty services provided by:ERA Realty Center
931 W 910 N,Tremonton, UT 84337
$315,000
- 3 Beds
- 3 Baths
- 1,550 sq. ft.
- Townhouse
- Active
Listed by: natalie bouy
Office: equity real estate
MLS#:2098190
Source:SL
Price summary
- Price:$315,000
- Price per sq. ft.:$203.23
- Monthly HOA dues:$123
About this home
You need to see this beautifully maintained 2-year-old townhome, perfectly situated right across from the neighborhood park! This home blends style, functionality, and comfort with its open-concept layout and contemporary finishes. Step into a bright and modern kitchen featuring crisp white cabinetry, sleek stainless steel appliances, and a large island-perfect for meal prep or casual gatherings. The adjoining living area is warm and inviting, with abundant natural light and space to relax or entertain. Upstairs, enjoy spacious bedrooms and a versatile office/flex space with a bold accent wall that adds character and charm. Luxury vinyl plank flooring and upgraded finishes throughout ensure easy maintenance and timeless appeal. Located in a quiet and friendly community, this townhome is just steps from the park, offering green space, play areas, and a welcoming atmosphere. Schedule your showing today and come fall in love with this move-in-ready gem! Square footage figures are provided as a courtesy estimate only and were obtained from the original listing by the builder in 2022. Buyer is advised to obtain an independent measurement.
Contact an agent
Home facts
- Year built:2022
- Listing ID #:2098190
- Added:124 day(s) ago
- Updated:November 13, 2025 at 11:58 AM
Rooms and interior
- Bedrooms:3
- Total bathrooms:3
- Full bathrooms:2
- Half bathrooms:1
- Living area:1,550 sq. ft.
Heating and cooling
- Cooling:Central Air
- Heating:Forced Air, Gas: Central
Structure and exterior
- Roof:Asphalt
- Year built:2022
- Building area:1,550 sq. ft.
- Lot area:0.02 Acres
Schools
- High school:Bear River
- Middle school:Bear River
- Elementary school:North Park
Utilities
- Water:Culinary, Water Connected
- Sewer:Sewer Connected, Sewer: Connected, Sewer: Public
Finances and disclosures
- Price:$315,000
- Price per sq. ft.:$203.23
- Tax amount:$1,635
New listings near 931 W 910 N
- New
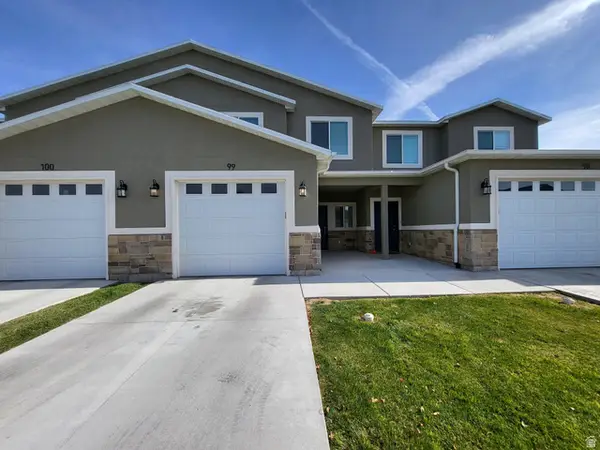 $309,000Active3 beds 3 baths1,590 sq. ft.
$309,000Active3 beds 3 baths1,590 sq. ft.250 W 1200 S #99, Tremonton, UT 84337
MLS# 2122213Listed by: EQUITY REAL ESTATE (BEAR RIVER) - New
 $269,900Active3 beds 2 baths1,199 sq. ft.
$269,900Active3 beds 2 baths1,199 sq. ft.1740 E Main #501, Tremonton, UT 84337
MLS# 2121985Listed by: CAPENER & COMPANY LLC - New
 $254,900Active2 beds 2 baths978 sq. ft.
$254,900Active2 beds 2 baths978 sq. ft.1740 E Main #502, Tremonton, UT 84337
MLS# 2121990Listed by: CAPENER & COMPANY LLC - New
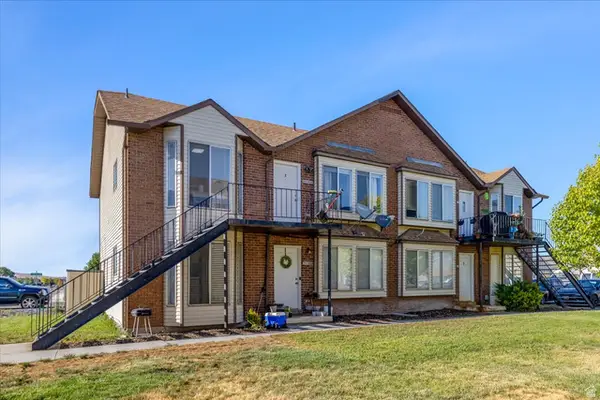 $654,000Active8 beds 4 baths3,716 sq. ft.
$654,000Active8 beds 4 baths3,716 sq. ft.529 W 600 S, Tremonton, UT 84337
MLS# 2121962Listed by: RND PROPERTIES - New
 $400,000Active5 beds 2 baths2,361 sq. ft.
$400,000Active5 beds 2 baths2,361 sq. ft.10430 N 11800 W, Tremonton, UT 84337
MLS# 2121900Listed by: CENTURY 21 EVEREST - New
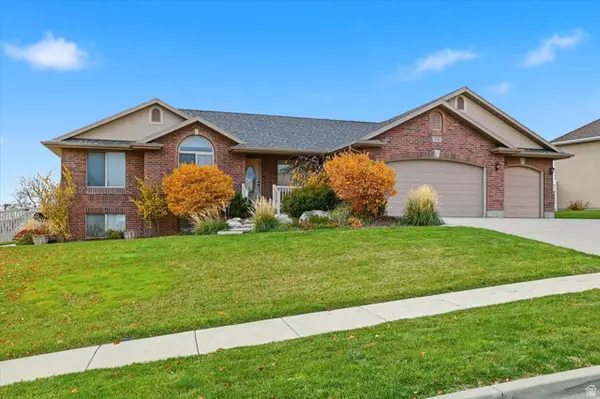 $574,500Active5 beds 3 baths3,080 sq. ft.
$574,500Active5 beds 3 baths3,080 sq. ft.2545 W Mountain Rd N, Tremonton, UT 84337
MLS# 2121700Listed by: JUPIDOOR LLC - New
 $499,900Active4 beds 3 baths2,278 sq. ft.
$499,900Active4 beds 3 baths2,278 sq. ft.793 W 400 S, Tremonton, UT 84337
MLS# 2121571Listed by: BESST REALTY GROUP LLC - New
 $385,000Active3 beds 2 baths1,848 sq. ft.
$385,000Active3 beds 2 baths1,848 sq. ft.626 N 200 E, Tremonton, UT 84337
MLS# 2121529Listed by: COLDWELL BANKER TUGAW REALTORS (TREMONTON) - Open Sat, 10am to 12pmNew
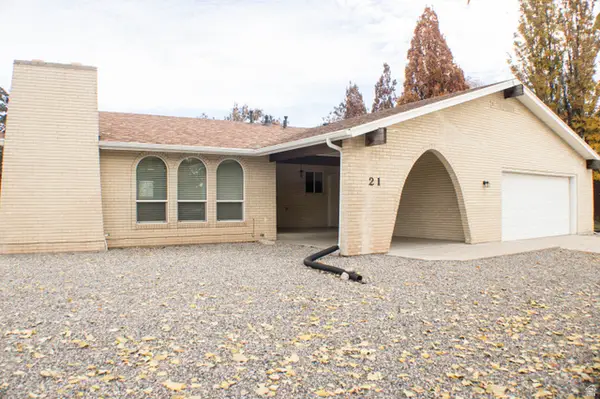 $549,900Active6 beds 4 baths3,192 sq. ft.
$549,900Active6 beds 4 baths3,192 sq. ft.21 S Amber, Tremonton, UT 84337
MLS# 2121313Listed by: PERFECT FIT REAL ESTATE, LLC - New
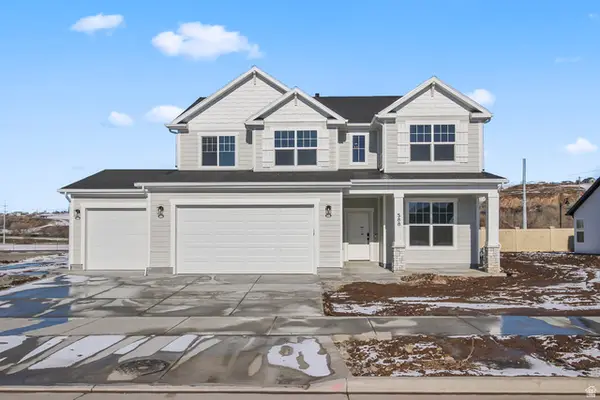 $599,900Active4 beds 1 baths3,552 sq. ft.
$599,900Active4 beds 1 baths3,552 sq. ft.278 N 870 E #178433, Tremonton, UT 84337
MLS# 2121213Listed by: VISIONARY REAL ESTATE
