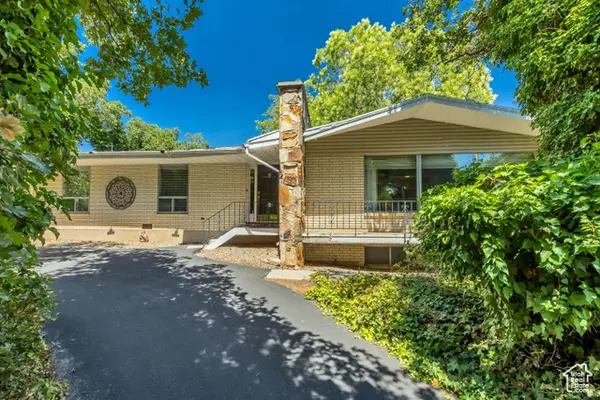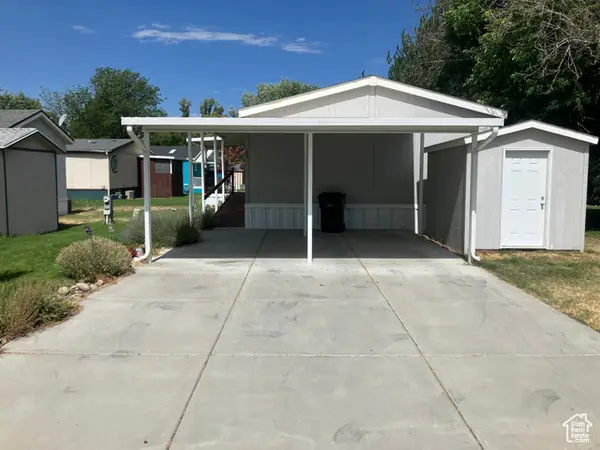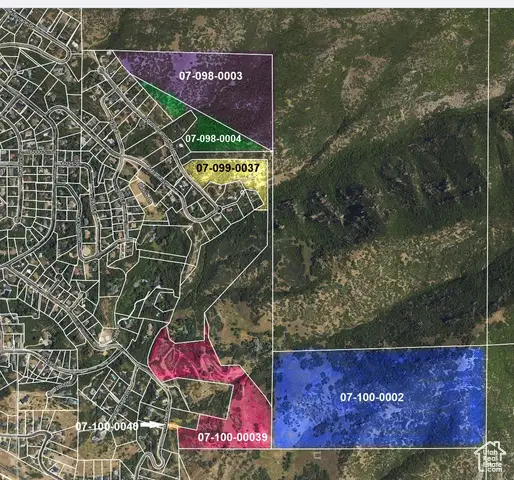1737 E 6850 S, Uintah, UT 84405
Local realty services provided by:ERA Brokers Consolidated
1737 E 6850 S,Uintah, UT 84405
$1,299,900
- 3 Beds
- 3 Baths
- 3,122 sq. ft.
- Single family
- Pending
Listed by:john barker
Office:real estate exchange, inc.
MLS#:2075602
Source:SL
Price summary
- Price:$1,299,900
- Price per sq. ft.:$416.37
About this home
Horse property on the Weber River. Your buyer will love this newly built all one level living Floor Plan. The entire 2 plus acres has Weber River frontage. The oversized back patio features surrounding concrete wall, bar style table and dining table, all finished with custom cedar, rock, and tile. Outdoor TV, two fire features in the surrounding wall and wired for a hot tub. Perfect for entertaining family and friends all year round. Sunshine fills the spacious living room that flows seamlessly to the gourmet kitchen. The kitchen is the heart and functional center of the home featuring an island that provides extra counter space, plenty of cabinets, stainless Steel appliances ,and large walk-in pantry. Luxuriate on the main floor in the perfect size master bedroom includes a fireplace, a big walk-in closet & oversized custom shower. The home was custom designed and built specifically for this unique property and has been meticulously maintained. Bring your horses with over 2 acres there is plenty of room for riding and room to build a pole barn.
Contact an agent
Home facts
- Year built:2017
- Listing ID #:2075602
- Added:171 day(s) ago
- Updated:September 12, 2025 at 07:39 AM
Rooms and interior
- Bedrooms:3
- Total bathrooms:3
- Full bathrooms:2
- Half bathrooms:1
- Living area:3,122 sq. ft.
Heating and cooling
- Cooling:Active Solar, Central Air
- Heating:Forced Air, Gas: Central
Structure and exterior
- Year built:2017
- Building area:3,122 sq. ft.
- Lot area:2.41 Acres
Schools
- High school:Bonneville
- Middle school:South Ogden
- Elementary school:H. Guy Child
Utilities
- Water:Culinary, Irrigation, Water Connected
- Sewer:Septic Tank, Sewer: Septic Tank
Finances and disclosures
- Price:$1,299,900
- Price per sq. ft.:$416.37
- Tax amount:$5,795
New listings near 1737 E 6850 S
- New
 $1,500,000Active6 beds 4 baths8,101 sq. ft.
$1,500,000Active6 beds 4 baths8,101 sq. ft.1645 E 6800 S, Uintah, UT 84405
MLS# 2111833Listed by: BESST REALTY GROUP LLC  $57,000Active2 beds 1 baths980 sq. ft.
$57,000Active2 beds 1 baths980 sq. ft.975 E 6600 S #5, Uintah, UT 84405
MLS# 2110061Listed by: UPT REAL ESTATE $724,775Pending3 beds 2 baths3,576 sq. ft.
$724,775Pending3 beds 2 baths3,576 sq. ft.6388 Suzanne St S #123, South Weber, UT 84405
MLS# 2105997Listed by: NILSON HOMES $1,300,000Pending6 beds 4 baths5,959 sq. ft.
$1,300,000Pending6 beds 4 baths5,959 sq. ft.2531 Woodland Dr, Uintah, UT 84403
MLS# 2103834Listed by: FRESH AND NEW REAL ESTATE $675,000Active3 beds 2 baths2,000 sq. ft.
$675,000Active3 beds 2 baths2,000 sq. ft.2342 E Combe Rd S, Uintah, UT 84403
MLS# 2101982Listed by: WINDERMERE REAL ESTATE (LAYTON BRANCH) $100,000Active3 beds 2 baths1,500 sq. ft.
$100,000Active3 beds 2 baths1,500 sq. ft.975 E 6600 S #89, Uintah, UT 84405
MLS# 2101200Listed by: UTAH REAL ESTATE PC $325,000Active2 beds 1 baths1,064 sq. ft.
$325,000Active2 beds 1 baths1,064 sq. ft.2553 E 6550 S, Uintah, UT 84405
MLS# 2100765Listed by: SUN KEY REALTY LLC $80,000Active3 beds 2 baths1,248 sq. ft.
$80,000Active3 beds 2 baths1,248 sq. ft.975 E 6600 S #7, Uintah, UT 84405
MLS# 2097169Listed by: EXP REALTY, LLC $782,500Active4 beds 2 baths2,544 sq. ft.
$782,500Active4 beds 2 baths2,544 sq. ft.6460 Combe Rd Rd, Uintah, UT 84403
MLS# 2095107Listed by: COLDWELL BANKER REALTY (SOUTH OGDEN) $800,000Pending172.9 Acres
$800,000Pending172.9 AcresAddress Withheld By Seller, Uintah, UT 84403
MLS# 2076569Listed by: NEXTHOME NAVIGATOR
