123 E 460 N, Vineyard, UT 84059
Local realty services provided by:ERA Brokers Consolidated
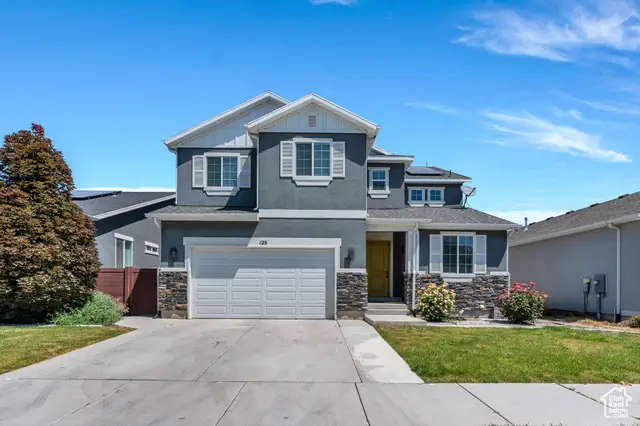
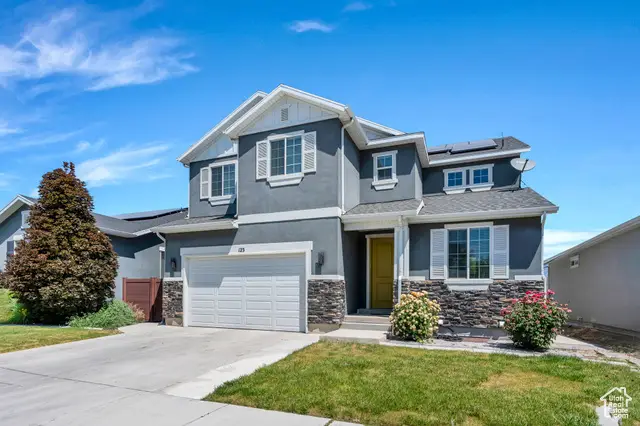

123 E 460 N,Vineyard, UT 84059
$769,900
- 5 Beds
- 4 Baths
- 3,977 sq. ft.
- Single family
- Pending
Listed by:silvia c rainaldi
Office:berkshire hathaway homeservices elite real estate
MLS#:2091747
Source:SL
Price summary
- Price:$769,900
- Price per sq. ft.:$193.59
- Monthly HOA dues:$40
About this home
Great home with a 2 bedroom accessory apartment can help pay your payment. Large open concept great room ,electric fireplace with stone wall as background with shelving and drawers on each side. Spacious kitchen with large island bar, pantry, stainless steel appliances, refrigerator, double wall ovens, counter top gas range, microwave, and dishwasher. Vaulted and 10 ft ceilings ,Very nice wood tile floors everywhere but bedrooms, Crown moldings, 2 tone paint, Formal living room on main floor could be office or bedroom. 3 large bedrooms upstairs, loft could be a 4th bedroom, laundry upstairs. Large primary suite with separate tub & Shower, large vanity with make up counter area and large walk in closet. Large 2 bedroom accessory apartment with large kitchen and island bar, laundry and own entrance. Covered patio with pavers and fire pit. Extra large garage that is wider, longer and taller than normal with epoxy floors, Solar panels , full fence that backs up to walking/ bike trail, 2 large parks that are walking distance and so much more. SQ FT., is provided as a courtesy and taken from county records. Sq Ft and all information to be verified by the buyers.
Contact an agent
Home facts
- Year built:2017
- Listing Id #:2091747
- Added:62 day(s) ago
- Updated:July 18, 2025 at 08:51 PM
Rooms and interior
- Bedrooms:5
- Total bathrooms:4
- Full bathrooms:3
- Half bathrooms:1
- Living area:3,977 sq. ft.
Heating and cooling
- Cooling:Central Air
- Heating:Forced Air, Gas: Central
Structure and exterior
- Roof:Asphalt
- Year built:2017
- Building area:3,977 sq. ft.
- Lot area:0.11 Acres
Schools
- High school:Mountain View
- Middle school:Orem
- Elementary school:Trailside Elementary
Utilities
- Water:Culinary, Water Connected
- Sewer:Sewer Connected, Sewer: Connected, Sewer: Public
Finances and disclosures
- Price:$769,900
- Price per sq. ft.:$193.59
- Tax amount:$3,845
New listings near 123 E 460 N
- New
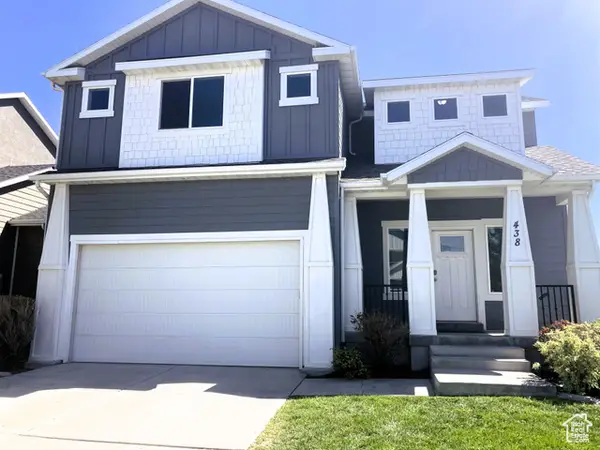 $650,000Active5 beds 4 baths2,926 sq. ft.
$650,000Active5 beds 4 baths2,926 sq. ft.438 E Rue Hugo, Vineyard, UT 84059
MLS# 2104862Listed by: FATHOM REALTY (OREM) - New
 $480,000Active160 Acres
$480,000Active160 Acres160 Acre-feet Water Right, Bluff, UT 84512
MLS# 25-264001Listed by: STRATUM REAL ESTATE GROUP PLLC - Open Fri, 12:30 to 5:30pm
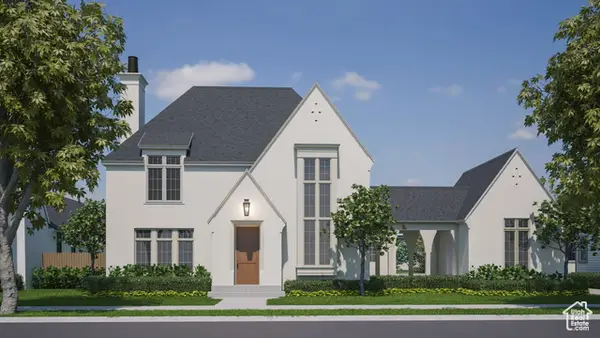 $1,199,900Active4 beds 4 baths4,794 sq. ft.
$1,199,900Active4 beds 4 baths4,794 sq. ft.2 W Stillwater St #161, Vineyard, UT 84059
MLS# 2096937Listed by: UPT REAL ESTATE  $864,900Pending3 beds 3 baths4,167 sq. ft.
$864,900Pending3 beds 3 baths4,167 sq. ft.3 W Stillwater St S #144, Vineyard, UT 84059
MLS# 2099659Listed by: UPT REAL ESTATE- Open Fri, 12:30 to 5:30pmNew
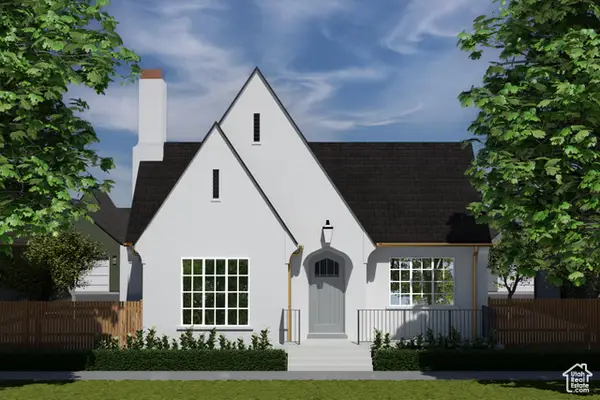 $798,900Active2 beds 2 baths3,904 sq. ft.
$798,900Active2 beds 2 baths3,904 sq. ft.9 W Stillwater St S #147, Vineyard, UT 84058
MLS# 2103708Listed by: UPT REAL ESTATE - New
 $374,000Active3 beds 3 baths1,845 sq. ft.
$374,000Active3 beds 3 baths1,845 sq. ft.643 N 30 E, Vineyard, UT 84059
MLS# 2103746Listed by: EQUITY REAL ESTATE (SOUTH VALLEY) - New
 $864,900Active3 beds 3 baths4,167 sq. ft.
$864,900Active3 beds 3 baths4,167 sq. ft.23 W Stillwater #153 S, Vineyard, UT 84059
MLS# 2103696Listed by: UPT REAL ESTATE - New
 $560,000Active3 beds 3 baths2,530 sq. ft.
$560,000Active3 beds 3 baths2,530 sq. ft.574 N 60 W, Vineyard, UT 84059
MLS# 2103723Listed by: SUMMIT SOTHEBY'S INTERNATIONAL REALTY - New
 $410,000Active3 beds 3 baths1,849 sq. ft.
$410,000Active3 beds 3 baths1,849 sq. ft.341 N 680 E, Vineyard, UT 84059
MLS# 2103636Listed by: WINDERMERE REAL ESTATE (DRAPER) - New
 $599,000Active4 beds 4 baths2,565 sq. ft.
$599,000Active4 beds 4 baths2,565 sq. ft.436 E 300 N, Vineyard, UT 84059
MLS# 2103513Listed by: HOMIE
