201 N 410 E, Vineyard, UT 84059
Local realty services provided by:ERA Brokers Consolidated
201 N 410 E,Vineyard, UT 84059
$625,000
- 6 Beds
- 4 Baths
- 3,486 sq. ft.
- Single family
- Pending
Listed by: jordan f. keele
Office: kw westfield
MLS#:2122800
Source:SL
Price summary
- Price:$625,000
- Price per sq. ft.:$179.29
- Monthly HOA dues:$42
About this home
Get ready to fall in love with this BEAUTIFULLY MAINTAINED 2-story home in one of the most CONVENIENT and FAST-GROWING areas along the Wasatch Front. With quick I-15 ACCESS, and minutes from BYU, UVU, and the FRONTRUNNER, the location is truly UNBEATABLE. Set on a uniquely angled street with NO DIRECT NEIGHBORS BEHIND OR IN FRONT, this home offers rare PRIVACY and peaceful views of the POOL and PLAYGROUND. The backyard feels BIGGER than expected thanks to mature trees and thoughtful landscaping. Inside, you'll find a SPACIOUS layout with a dedicated OFFICE, large bedrooms, and an upstairs LOFT perfect for a second living area, playroom, or workspace. Every room feels OPEN and COMFORTABLE. The VIVINT SECURITY SYSTEM-including the video doorbell, electronic door locks, cameras, smart thermostat, and smart sprinkler system-is all INCLUDED. The neighborhood delivers incredible AMENITIES-two POOLS, two CLUBHOUSES, multiple PARKS, playgrounds, walking paths, trails, and a nearby SPLASH PAD. It's a thriving COMMUNITY with great WALKABILITY and strong long-term VALUE thanks to ongoing area growth. This is a rare chance to enjoy PRIVACY, SPACE, and an AMAZING LOCATION all in one. Square footage figures are provided as a courtesy estimate only and were obtained from County Records. Buyer is advised to obtain an independent measurement. Come see why this home STANDS OUT!
Contact an agent
Home facts
- Year built:2017
- Listing ID #:2122800
- Added:103 day(s) ago
- Updated:December 20, 2025 at 08:53 AM
Rooms and interior
- Bedrooms:6
- Total bathrooms:4
- Full bathrooms:3
- Half bathrooms:1
- Rooms Total:17
- Flooring:Carpet, Tile
- Bathrooms Description:Bath: Sep. Tub/Shower
- Kitchen Description:Kitchen: Updated
- Basement Description:Full
- Living area:3,486 sq. ft.
Heating and cooling
- Cooling:Central Air
- Heating:Electric, Forced Air
Structure and exterior
- Roof:Asphalt
- Year built:2017
- Building area:3,486 sq. ft.
- Lot area:0.11 Acres
- Lot Features:Drip Irrigation, Fenced: Full, Flat, Sprinkler: Auto-Full
- Construction Materials:Stone, Stucco
- Exterior Features:Patio: Open
- Levels:3 Story
Schools
- High school:Mountain View
- Middle school:Orem
- Elementary school:Trailside Elementary
Utilities
- Water:Culinary, Water Connected
- Sewer:Sewer Connected, Sewer: Connected, Sewer: Public
Finances and disclosures
- Price:$625,000
- Price per sq. ft.:$179.29
- Tax amount:$3,831
Features and amenities
- Amenities:Alarm: Security, Closet: Walk-In, Den/Office, Fitness Center, Hiking Trails, Picnic Area, Playground, Pool, Smart Thermostat(s), Spa/Hot Tub, Vaulted Ceilings, Video Door Bell(s)
- Pool features:Heated, In Ground
New listings near 201 N 410 E
- New
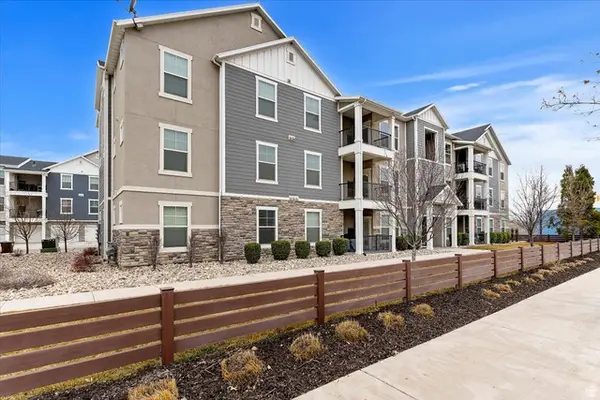 $355,000Active3 beds 2 baths1,265 sq. ft.
$355,000Active3 beds 2 baths1,265 sq. ft.660 N Emery Ln W, Vineyard, UT 84059
MLS# 2139465Listed by: CENTURY 21 EVEREST (CENTERVILLE) - New
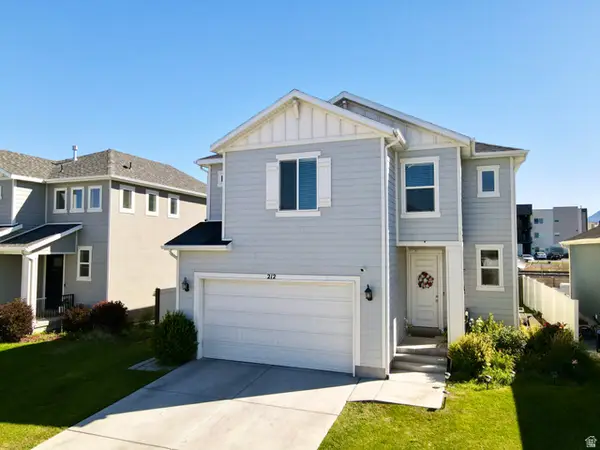 $698,280Active5 beds 4 baths3,174 sq. ft.
$698,280Active5 beds 4 baths3,174 sq. ft.212 N 590 E, Vineyard, UT 84059
MLS# 2139416Listed by: SKY REALTY - New
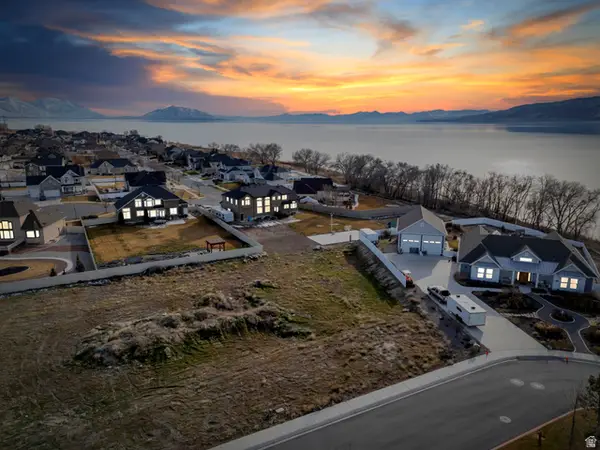 $700,000Active0.45 Acres
$700,000Active0.45 Acres343 W Bay Dr #21, Vineyard, UT 84059
MLS# 2139192Listed by: EXP REALTY, LLC - New
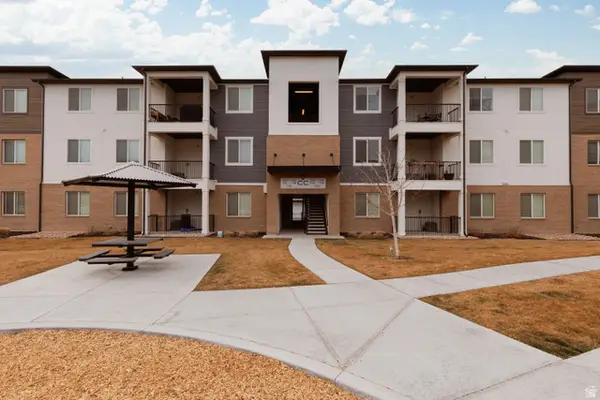 Listed by ERA$370,000Active3 beds 2 baths1,233 sq. ft.
Listed by ERA$370,000Active3 beds 2 baths1,233 sq. ft.714 N 380 St W, Vineyard, UT 84059
MLS# 2139132Listed by: ERA BROKERS CONSOLIDATED (UTAH COUNTY) - New
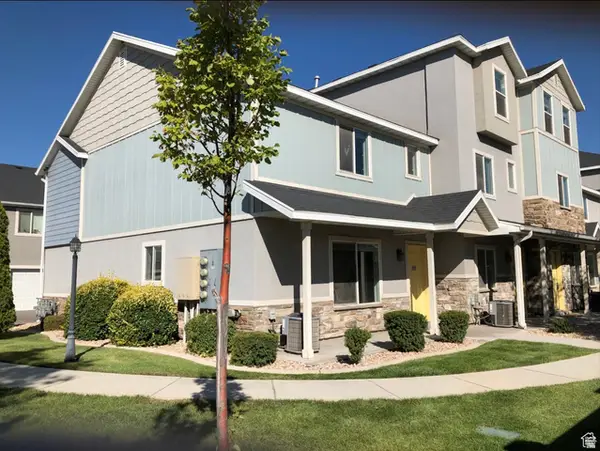 $364,900Active3 beds 3 baths1,655 sq. ft.
$364,900Active3 beds 3 baths1,655 sq. ft.206 N 750 E, Vineyard, UT 84059
MLS# 2138703Listed by: PRIME TIME REAL ESTATE LLC - New
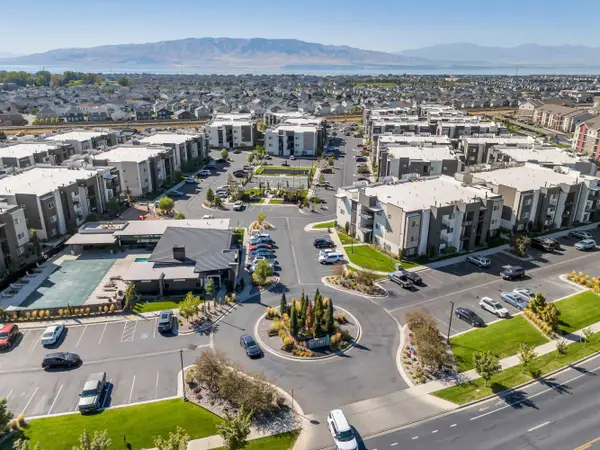 $4,650,000Active-- beds -- baths17,962 sq. ft.
$4,650,000Active-- beds -- baths17,962 sq. ft.266 N 590 E #Building 6, Vineyard, UT 84059
MLS# 26-269550Listed by: LUXURY GROUP - New
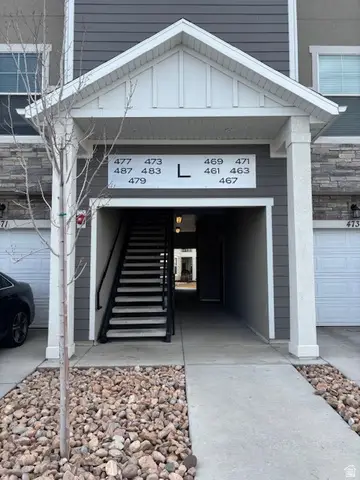 $359,500Active3 beds 2 baths1,233 sq. ft.
$359,500Active3 beds 2 baths1,233 sq. ft.461 N 325 W, Vineyard, UT 84059
MLS# 2138045Listed by: R AND R REALTY LLC - New
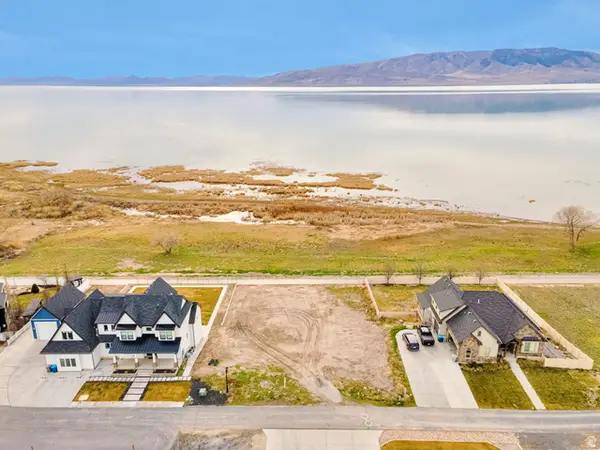 $895,000Active0.36 Acres
$895,000Active0.36 Acres272 S Sunset Dr #53, Vineyard, UT 84059
MLS# 2137444Listed by: CDA PROPERTIES INC - New
 $360,000Active3 beds 2 baths1,272 sq. ft.
$360,000Active3 beds 2 baths1,272 sq. ft.627 N Sun Peak Dr #1805, Vineyard, UT 84058
MLS# 2136904Listed by: VISION REAL ESTATE  $347,000Pending3 beds 2 baths1,285 sq. ft.
$347,000Pending3 beds 2 baths1,285 sq. ft.625 N Emery Ln, Vineyard, UT 84059
MLS# 2136609Listed by: CHAPMAN-RICHARDS & ASSOCIATES, INC.

