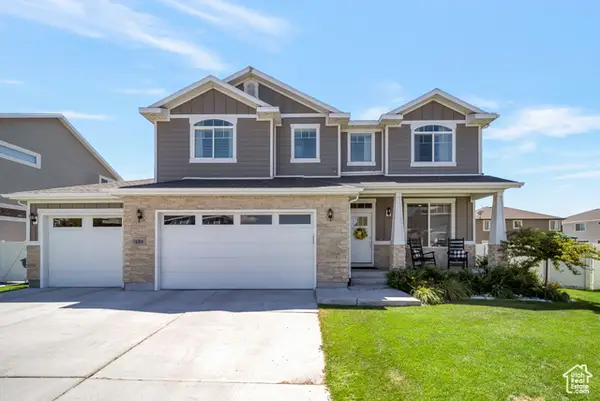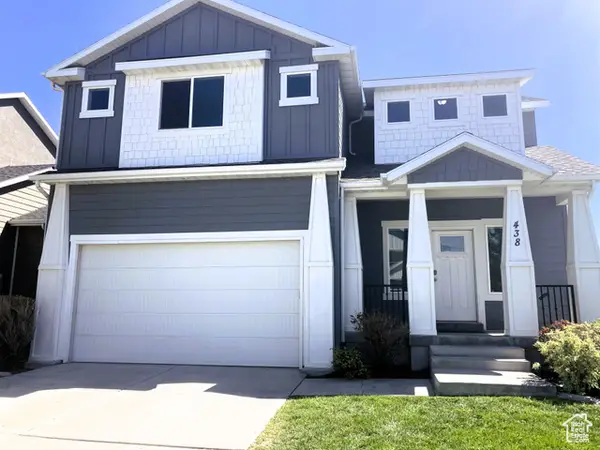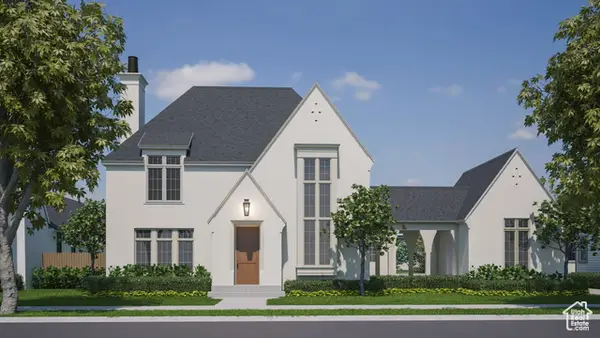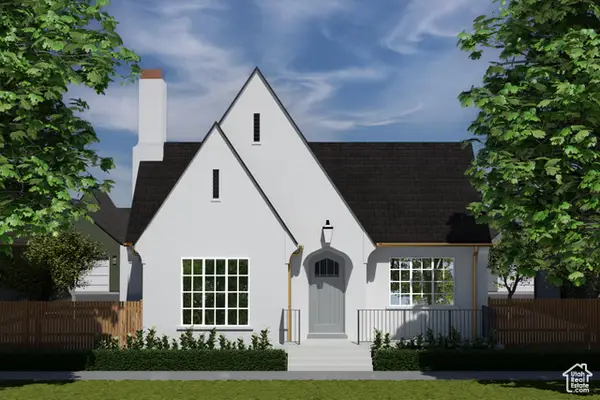68 N Eden Way, Vineyard, UT 84059
Local realty services provided by:ERA Realty Center



68 N Eden Way,Vineyard, UT 84059
$749,900
- 5 Beds
- 4 Baths
- 3,082 sq. ft.
- Single family
- Pending
Listed by:christina hale
Office:grant real estate, llc.
MLS#:2092429
Source:SL
Price summary
- Price:$749,900
- Price per sq. ft.:$243.32
About this home
**No Showings until Saturday August 2nd, home will be vacant and easy to show for a week.** Home back on the market! Buyer had a change in job circumstance and was unable to close on the home. Rare Find in Vineyard! Welcome to one of Vineyard's most desirable neighborhoods-an exceptional community featuring miles of walking trails, numerous parks, and convenient access to Utah Lake, all within walking distance. This beautifully maintained home backs up to protected green space, ensuring no backyard neighbors-ever-and offering stunning panoramic mountain views. Home Highlights: *Updated flooring: Main floor upgraded to luxury vinyl plank (LVP); new carpet installed upstairs (April 2024).*New/Ultra quiet garage motors. *Smart systems: Includes a water softener, whole-home humidifier, and a B-hyve smart sprinkler system. *Pest protection: Equipped with a Mosquito Squad misting system along the backyard fence and exterior of the home. *Spacious feel: 9-foot ceilings and 8-foot doors on both the main and second floors create an airy, open atmosphere. *High-end finishes: Granite countertops throughout, gas stove in kitchen *Ample space: Fully finished basement, 3-car garage with overhead storage, shelved cold storage, and numerous storage closets throughout. *Outdoor perks: Fully fenced and landscaped yard. *Ideal orientation: East-facing front means you'll enjoy abundant natural light and minimal snow shoveling in the winter! Open to a seller finance option with $400,000 down and 2.5 year balloon at 3% rate.
Contact an agent
Home facts
- Year built:2015
- Listing Id #:2092429
- Added:60 day(s) ago
- Updated:July 31, 2025 at 04:49 AM
Rooms and interior
- Bedrooms:5
- Total bathrooms:4
- Full bathrooms:3
- Half bathrooms:1
- Living area:3,082 sq. ft.
Heating and cooling
- Cooling:Central Air
- Heating:Gas: Central, Gas: Stove
Structure and exterior
- Roof:Asphalt
- Year built:2015
- Building area:3,082 sq. ft.
- Lot area:0.14 Acres
Schools
- High school:Mountain View
- Middle school:Orem
- Elementary school:Trailside Elementary
Utilities
- Water:Water Connected
- Sewer:Sewer Connected, Sewer: Connected
Finances and disclosures
- Price:$749,900
- Price per sq. ft.:$243.32
- Tax amount:$3,490
New listings near 68 N Eden Way
- New
 $749,900Active4 beds 3 baths3,674 sq. ft.
$749,900Active4 beds 3 baths3,674 sq. ft.132 E Annual Way, Vineyard, UT 84059
MLS# 2105188Listed by: REALTYPATH LLC (HOME AND FAMILY) - New
 $650,000Active5 beds 4 baths2,926 sq. ft.
$650,000Active5 beds 4 baths2,926 sq. ft.438 E Rue Hugo, Vineyard, UT 84059
MLS# 2104862Listed by: FATHOM REALTY (OREM) - New
 $480,000Active160 Acres
$480,000Active160 Acres160 Acre-feet Water Right, Bluff, UT 84512
MLS# 25-264001Listed by: STRATUM REAL ESTATE GROUP PLLC - Open Fri, 12:30 to 5:30pm
 $1,199,900Active4 beds 4 baths4,794 sq. ft.
$1,199,900Active4 beds 4 baths4,794 sq. ft.2 W Stillwater St #161, Vineyard, UT 84059
MLS# 2096937Listed by: UPT REAL ESTATE  $864,900Pending3 beds 3 baths4,167 sq. ft.
$864,900Pending3 beds 3 baths4,167 sq. ft.3 W Stillwater St S #144, Vineyard, UT 84059
MLS# 2099659Listed by: UPT REAL ESTATE- Open Fri, 12:30 to 5:30pmNew
 $798,900Active2 beds 2 baths3,904 sq. ft.
$798,900Active2 beds 2 baths3,904 sq. ft.9 W Stillwater St S #147, Vineyard, UT 84058
MLS# 2103708Listed by: UPT REAL ESTATE - New
 $374,000Active3 beds 3 baths1,845 sq. ft.
$374,000Active3 beds 3 baths1,845 sq. ft.643 N 30 E, Vineyard, UT 84059
MLS# 2103746Listed by: EQUITY REAL ESTATE (SOUTH VALLEY) - New
 $864,900Active3 beds 3 baths4,167 sq. ft.
$864,900Active3 beds 3 baths4,167 sq. ft.23 W Stillwater #153 S, Vineyard, UT 84059
MLS# 2103696Listed by: UPT REAL ESTATE - New
 $560,000Active3 beds 3 baths2,530 sq. ft.
$560,000Active3 beds 3 baths2,530 sq. ft.574 N 60 W, Vineyard, UT 84059
MLS# 2103723Listed by: SUMMIT SOTHEBY'S INTERNATIONAL REALTY - New
 $410,000Active3 beds 3 baths1,849 sq. ft.
$410,000Active3 beds 3 baths1,849 sq. ft.341 N 680 E, Vineyard, UT 84059
MLS# 2103636Listed by: WINDERMERE REAL ESTATE (DRAPER)
