1667 W Tollgate Rd, Wanship, UT 84017
Local realty services provided by:ERA Realty Center
Listed by:alyson dudek
Office:christies international real estate park city
MLS#:2098499
Source:SL
Price summary
- Price:$4,475,000
- Price per sq. ft.:$826.26
- Monthly HOA dues:$66.67
About this home
Experience refined mountain living at Mountain Air, an exquisite 4-bedroom, 7-bath estate with a loft, office, and dedicated theater room spanning over 5,400 sq ft across two parcels totaling 7.77 acres. Located just 20 minutes from Park City's Main Street, the property offers year-round access and a newly paved private driveway with a gated entrance. Each bedroom is a private ensuite, designed for both comfort and privacy when hosting family and friends. The home was thoughtfully crafted with reclaimed materials, including 100-year-old structural trusses and hardwood floors sourced from a dismantled tobacco barn. The chef's kitchen features custom maple cabinetry, Viking and Thermador appliances, and opens to a spacious covered outdoor BBQ area with a wood-burning fireplace. Additional features include an oversized garage, elevator, media room, multi-zoned smart HVAC system, and tree-lined trails that lead to your own private hilltop with panoramic views of the Uinta Mountains. Recent 2025 upgrades include a fully paved driveway, private gate, engineered retaining walls and drainage system, upgraded heat tape, a wildlife/retention pond, and prep work for a future detached garage. The second lot is fully improved with power, water, and a ready-to-build homesite, offering flexibility and long-term value.
Contact an agent
Home facts
- Year built:2020
- Listing ID #:2098499
- Added:78 day(s) ago
- Updated:October 01, 2025 at 10:58 AM
Rooms and interior
- Bedrooms:4
- Total bathrooms:7
- Full bathrooms:2
- Half bathrooms:2
- Living area:5,416 sq. ft.
Heating and cooling
- Cooling:Central Air
- Heating:Forced Air, Gas: Stove, Radiant Floor, Wood
Structure and exterior
- Roof:Asphalt, Metal
- Year built:2020
- Building area:5,416 sq. ft.
- Lot area:7.77 Acres
Schools
- High school:North Summit
- Middle school:North Summit
- Elementary school:North Summit
Utilities
- Water:Private, Water Connected
- Sewer:Septic Tank, Sewer: Septic Tank
Finances and disclosures
- Price:$4,475,000
- Price per sq. ft.:$826.26
- Tax amount:$5,960
New listings near 1667 W Tollgate Rd
- Open Sat, 11am to 2pmNew
 $1,225,000Active5 beds 4 baths3,466 sq. ft.
$1,225,000Active5 beds 4 baths3,466 sq. ft.2119 W. Valley Vista Dr, Wanship, UT 84017
MLS# 2114454Listed by: KW SUCCESS KELLER WILLIAMS REALTY - New
 $999,000Active4 beds 3 baths3,060 sq. ft.
$999,000Active4 beds 3 baths3,060 sq. ft.4186 S Oakview Drive, Wanship, UT 84017
MLS# 12504215Listed by: WINDERMERE RE UTAH - PARK CITY 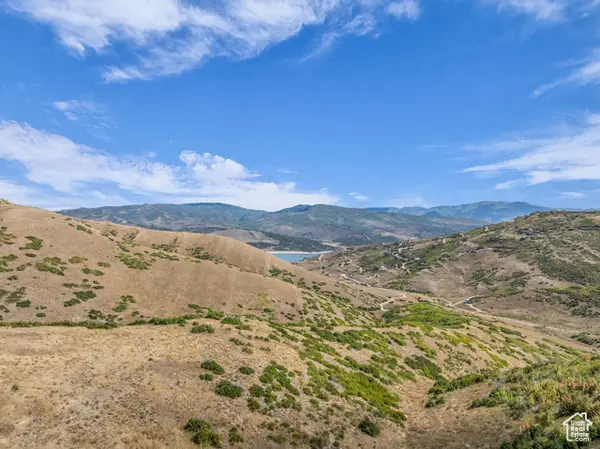 $350,000Active20 Acres
$350,000Active20 Acres8 Kent Canyon Rd #8, Wanship, UT 84017
MLS# 2111905Listed by: ENGEL & VOLKERS PARK CITY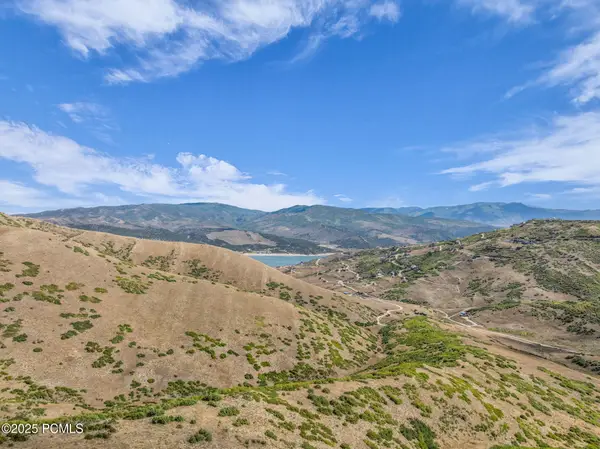 $350,000Active20 Acres
$350,000Active20 Acres8 Kent Canyon Rd, Wanship, UT 84017
MLS# 12504140Listed by: ENGEL & VOLKERS PARK CITY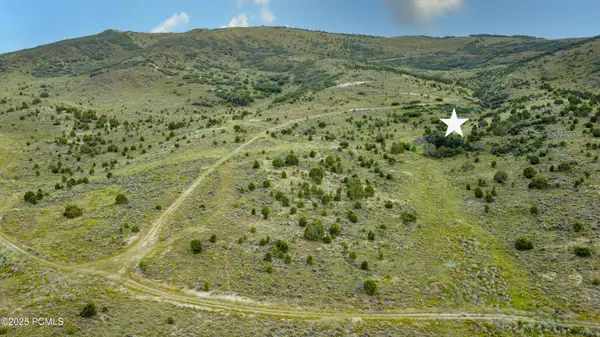 $739,000Active4.98 Acres
$739,000Active4.98 Acres2484 Deer Crest Drive, Wanship, UT 84017
MLS# 12504066Listed by: WINDERMERE UTAH - WASATCH BACK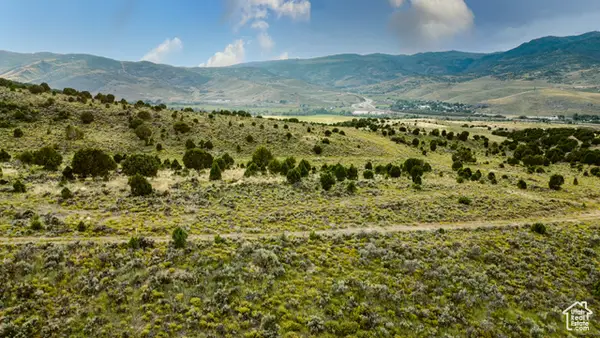 $475,000Active1.65 Acres
$475,000Active1.65 Acres2330 Bobcat Ln #23, Coalville, UT 84017
MLS# 2110938Listed by: WINDERMERE REAL ESTATE (WASATCH BACK)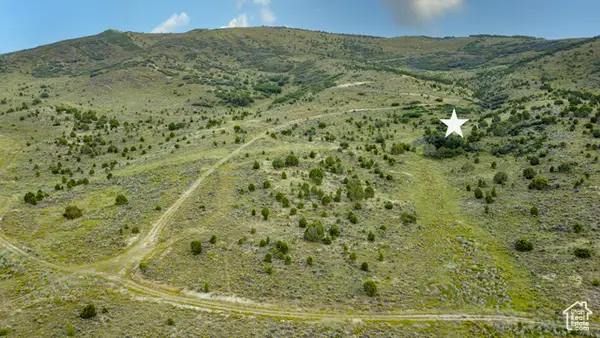 $739,000Active4.98 Acres
$739,000Active4.98 Acres2484 Deer Crest Dr #29, Wanship, UT 84017
MLS# 2110948Listed by: WINDERMERE REAL ESTATE (WASATCH BACK)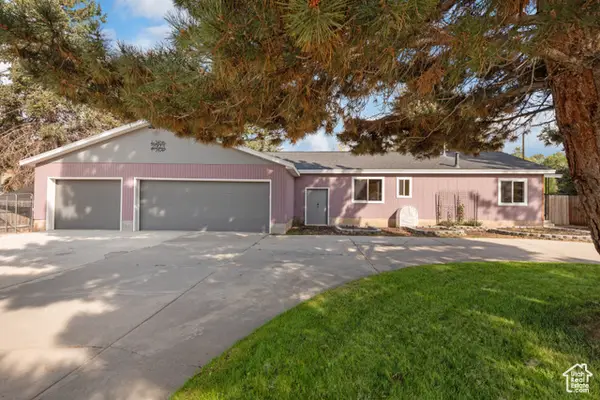 $850,000Active2 beds 2 baths1,420 sq. ft.
$850,000Active2 beds 2 baths1,420 sq. ft.2923 Cottonwood Dr, Wanship, UT 84017
MLS# 2109978Listed by: KW SALT LAKE CITY KELLER WILLIAMS REAL ESTATE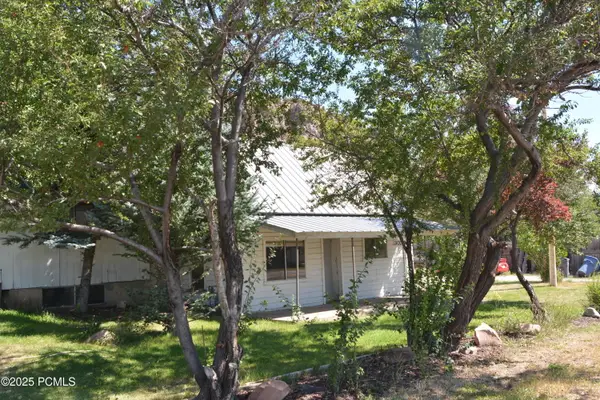 $990,000Active2 beds 2 baths1,645 sq. ft.
$990,000Active2 beds 2 baths1,645 sq. ft.30031 Old Lincoln Highway, Coalville, UT 84017
MLS# 12503932Listed by: KW PARK CITY KELLER WILLIAMS REAL ESTATE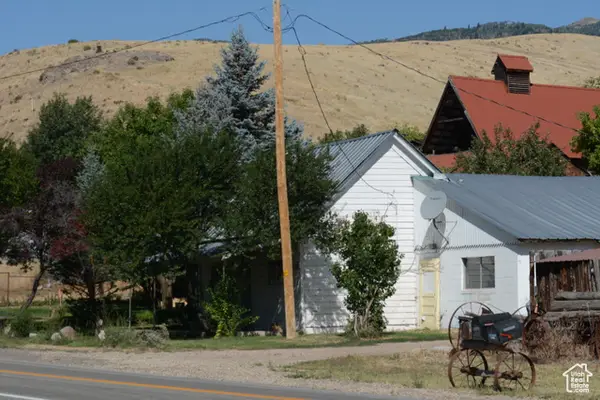 $990,000Active2 beds 1 baths1,645 sq. ft.
$990,000Active2 beds 1 baths1,645 sq. ft.30031 Old Lincoln Hwy, Wanship, UT 84017
MLS# 2108769Listed by: KW PARK CITY KELLER WILLIAMS REAL ESTATE
