1766 W Arapaho Dr, Wanship, UT 84017
Local realty services provided by:ERA Brokers Consolidated

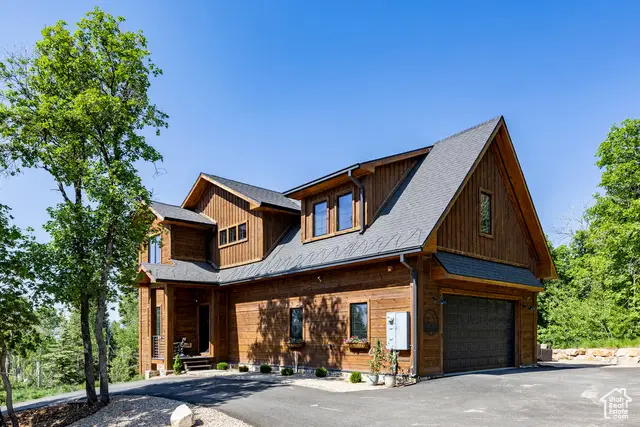
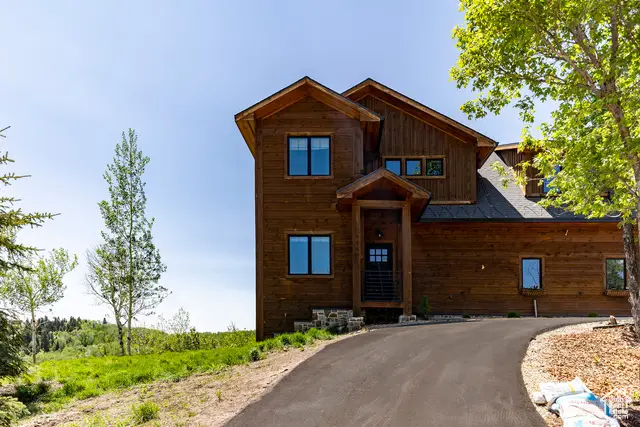
Listed by:andrea lambert
Office:summit sotheby's international realty
MLS#:2092322
Source:SL
Price summary
- Price:$1,650,000
- Price per sq. ft.:$465.71
- Monthly HOA dues:$66.67
About this home
Serene mountain luxury overlooking Park City. This home has it all; custom, designer finishes throughout, breathtaking views of the mountains and ski slopes, tranquil mountain privacy and ease of access year-round on the main HOA plow route in idyllic Tollgate Canyon. Some of the recent major improvements include; a brand new roof, air-conditioning, paved driveway and landscaping. A rare luxury in Tollgate, this home has a built-in, 2-car, heated garage, which leads into a bespoke mud and laundry room through to a spacious, open-layout main level. Large windows allow for spectacular views of the mountains and trees that surround you. Southern exposure provides optimal natural light and energy efficiency year round. The beautiful, well-equipped kitchen is a focal point with its floating shelves, cabinet faced appliances, Italian Bertazzoni gas range, farmhouse sink and custom reclaimed wood cabinetry. The large lower level family room with built-in wet bar offers a great space for relaxing and entertainment. The decadent primary suite boasts tongue and groove covered vaulted ceilings, a private balcony facing the ski runs, a walk-in closet with built-ins and a gorgeous ensuite bathroom with a large, luxurious shower. The impressive bunk-room offers custom built-in bunks, an over-sized window seat with storage and plenty of space for a play area. From the outdoor patio, take in the mountain and ski run views and the rustling of aspens while enjoying the wood-burning stone fireplace as well as the newly installed Arctic Spa (designed for high elevation & cold climates). This home offers the perfect balance of rustic luxury, relaxation and adventure, away from the hustle and bustle with world class outdoor activities moments away. 10 minutes off the highway, 15 min. to Kimball Junction, 20 min. to Canyons Village, 25 min. to Deer Valley Resort or Main Street's restaurants and entertainment. 45 min. to SLC International Airport with zero traffic lights!
Contact an agent
Home facts
- Year built:2016
- Listing Id #:2092322
- Added:62 day(s) ago
- Updated:August 15, 2025 at 11:04 AM
Rooms and interior
- Bedrooms:4
- Total bathrooms:4
- Full bathrooms:1
- Living area:3,543 sq. ft.
Heating and cooling
- Cooling:Central Air
- Heating:Forced Air, Heat Pump, Propane
Structure and exterior
- Roof:Asphalt
- Year built:2016
- Building area:3,543 sq. ft.
- Lot area:1.04 Acres
Schools
- High school:North Summit
- Middle school:North Summit
- Elementary school:North Summit
Utilities
- Water:Culinary, Private, Water Connected
- Sewer:Septic Tank, Sewer: Septic Tank
Finances and disclosures
- Price:$1,650,000
- Price per sq. ft.:$465.71
- Tax amount:$4,029
New listings near 1766 W Arapaho Dr
- New
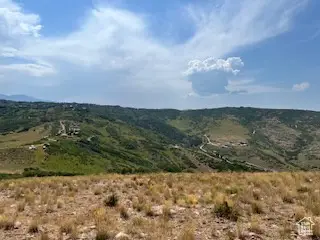 $170,000Active1.06 Acres
$170,000Active1.06 Acres214 Ridgetop #198, Wanship, UT 84017
MLS# 2104370Listed by: STEPHENS-NACCARATO REALTORS, LC  $565,000Pending1 beds 1 baths1,408 sq. ft.
$565,000Pending1 beds 1 baths1,408 sq. ft.363 E Hollow Dr, Wanship, UT 84017
MLS# 2103356Listed by: UNITY GROUP REAL ESTATE (WASATCH BACK)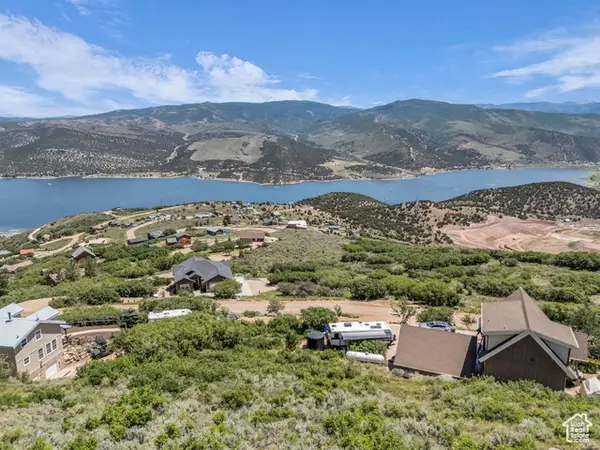 $150,000Active0.98 Acres
$150,000Active0.98 Acres293 Ridge Top Rd #184, Wanship, UT 84017
MLS# 2095968Listed by: UNITY GROUP REAL ESTATE (WASATCH BACK) $1,650,000Active4 beds 3 baths3,203 sq. ft.
$1,650,000Active4 beds 3 baths3,203 sq. ft.3100 Spring Hill, Wanship, UT 84017
MLS# 12503375Listed by: BHHS UTAH PROPERTIES - SV $199,000Active1 Acres
$199,000Active1 Acres2132 S Aspen Ridge Dr #G47, Wanship, UT 84017
MLS# 2100873Listed by: WINDERMERE REAL ESTATE (PARK CITY) $475,000Pending1 beds 1 baths626 sq. ft.
$475,000Pending1 beds 1 baths626 sq. ft.146 S Lakeside Dr, Wanship, UT 84017
MLS# 2099733Listed by: KW SALT LAKE CITY KELLER WILLIAMS REAL ESTATE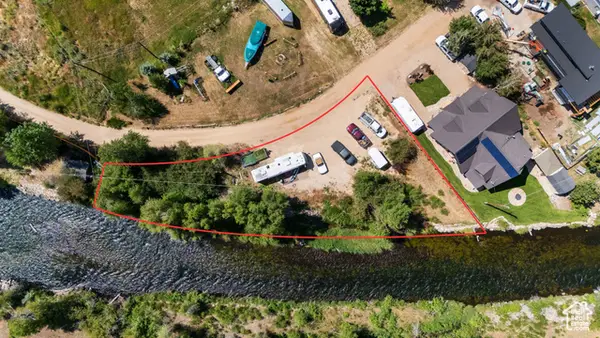 $150,000Pending0.26 Acres
$150,000Pending0.26 Acres2676 S Lakeside Dr #12, Wanship, UT 84017
MLS# 2099616Listed by: KW SALT LAKE CITY KELLER WILLIAMS REAL ESTATE $75,000Active1 Acres
$75,000Active1 Acres276 S Parkview #276, Wanship, UT 84017
MLS# 2099679Listed by: SIGNATURE REAL ESTATE UTAH (COTTONWOOD HEIGHTS)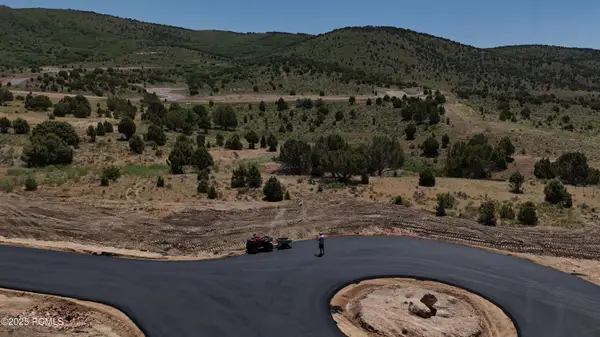 $499,999Active1.31 Acres
$499,999Active1.31 Acres1167 Trail Ridge Drive, Wanship, UT 84017
MLS# 12503247Listed by: WINDERMERE REAL ESTATE - UTAH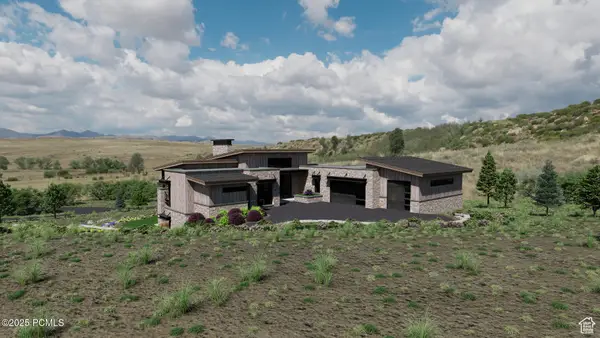 $3,892,800Active4 beds 5 baths6,488 sq. ft.
$3,892,800Active4 beds 5 baths6,488 sq. ft.2297 Weber View Lane, Wanship, UT 84017
MLS# 12503238Listed by: WINDERMERE UTAH - WASATCH BACK
