1796 W Tollgate Canyon Rd, Wanship, UT 84017
Local realty services provided by:ERA Brokers Consolidated
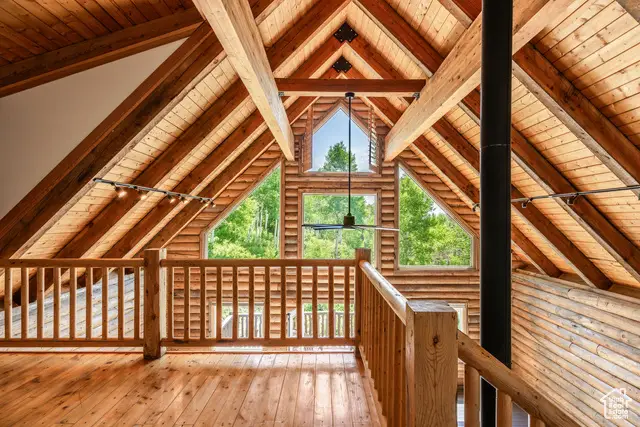


Listed by:andrea lambert
Office:summit sotheby's international realty
MLS#:2095267
Source:SL
Price summary
- Price:$950,000
- Price per sq. ft.:$327.36
- Monthly HOA dues:$66.67
About this home
Idyllic cabin retreat nestled in the mountains just outside Park City. This log cabin offers the perfect blend of rustic charm and modern comfort. Located on 3 luscious acres of scenic, private land in a highly sought-after area on the main (HOA maintained) road and plow route, just past the paved portion. Additionally, it backs up to preserved open space so what you see is yours to explore and enjoy.
Inside, you'll find soaring vaulted ceilings, exposed log beams, and rich wood finishes that create a warm, inviting atmosphere. The spacious open-concept living area boasts a wall of windows looking at nothing but trees and nature. The wood burning fireplace makes for perfect for cozy evenings.
The well thought out floor plan offers flexibility and function. Bedrooms are split across 3 levels for space and privacy and each level offers a full bathroom. The two lower level bedrooms have huge closets and each has its own private exterior entry. Upstairs the loft adds both aesthetic interest and additional flex space. Unlike many cabins, this one has ample storage throughout the interior as well as an oversized attached garage and a separate shed.
Solar panels keep utility bills very low with a current average monthly cost of $100 for power and propane.
Enjoy your morning coffee and take in the natural beauty from your wrap-around porch. The property offers ample parking, an attached garage/workshop, and plenty of space for a garden and additional outdoor gathering spaces or recreation.
15 minutes to Kimball Junction Park City, 20 minutes to Skiing, 40 minutes to SLC International Airport - all highway, zero stop lights!
Whether you're looking to settle in year-round, create a memorable vacation escape, or generate income with a short- or long-term rental, this easy access cabin offers the space, setting, and lifestyle you've been dreaming of.
Disclaimer: Photographs included in the listing contain virtual staging of furniture and other decor and are intended for illustrative purposes only.
Contact an agent
Home facts
- Year built:1998
- Listing Id #:2095267
- Added:48 day(s) ago
- Updated:August 15, 2025 at 11:04 AM
Rooms and interior
- Bedrooms:4
- Total bathrooms:3
- Full bathrooms:3
- Living area:2,902 sq. ft.
Heating and cooling
- Cooling:Natural Ventilation, Passive Solar
- Heating:Forced Air, Passive Solar, Propane, Wood
Structure and exterior
- Roof:Metal
- Year built:1998
- Building area:2,902 sq. ft.
- Lot area:3.03 Acres
Schools
- High school:North Summit
- Middle school:North Summit
- Elementary school:North Summit
Utilities
- Water:Culinary, Private, Water Connected
- Sewer:Septic Tank, Sewer: Septic Tank
Finances and disclosures
- Price:$950,000
- Price per sq. ft.:$327.36
- Tax amount:$2,723
New listings near 1796 W Tollgate Canyon Rd
- New
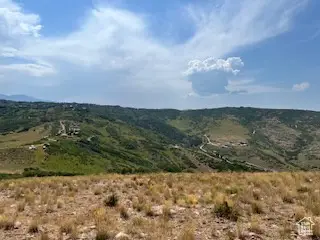 $170,000Active1.06 Acres
$170,000Active1.06 Acres214 Ridgetop #198, Wanship, UT 84017
MLS# 2104370Listed by: STEPHENS-NACCARATO REALTORS, LC  $565,000Pending1 beds 1 baths1,408 sq. ft.
$565,000Pending1 beds 1 baths1,408 sq. ft.363 E Hollow Dr, Wanship, UT 84017
MLS# 2103356Listed by: UNITY GROUP REAL ESTATE (WASATCH BACK)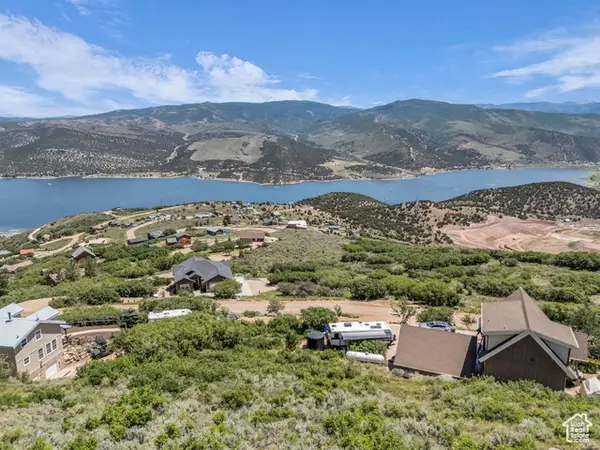 $150,000Active0.98 Acres
$150,000Active0.98 Acres293 Ridge Top Rd #184, Wanship, UT 84017
MLS# 2095968Listed by: UNITY GROUP REAL ESTATE (WASATCH BACK) $1,650,000Active4 beds 3 baths3,203 sq. ft.
$1,650,000Active4 beds 3 baths3,203 sq. ft.3100 Spring Hill, Wanship, UT 84017
MLS# 12503375Listed by: BHHS UTAH PROPERTIES - SV $199,000Active1 Acres
$199,000Active1 Acres2132 S Aspen Ridge Dr #G47, Wanship, UT 84017
MLS# 2100873Listed by: WINDERMERE REAL ESTATE (PARK CITY) $475,000Pending1 beds 1 baths626 sq. ft.
$475,000Pending1 beds 1 baths626 sq. ft.146 S Lakeside Dr, Wanship, UT 84017
MLS# 2099733Listed by: KW SALT LAKE CITY KELLER WILLIAMS REAL ESTATE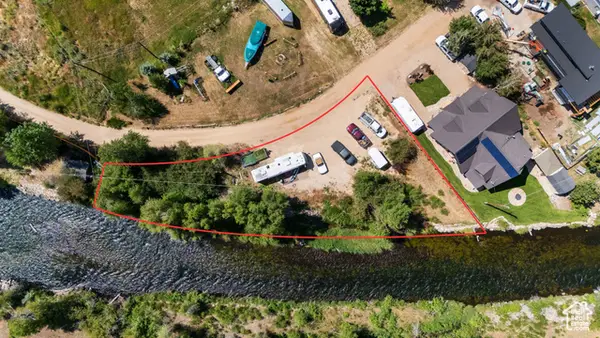 $150,000Pending0.26 Acres
$150,000Pending0.26 Acres2676 S Lakeside Dr #12, Wanship, UT 84017
MLS# 2099616Listed by: KW SALT LAKE CITY KELLER WILLIAMS REAL ESTATE $75,000Active1 Acres
$75,000Active1 Acres276 S Parkview #276, Wanship, UT 84017
MLS# 2099679Listed by: SIGNATURE REAL ESTATE UTAH (COTTONWOOD HEIGHTS)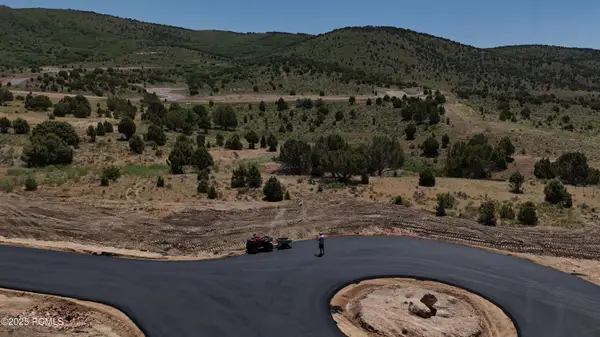 $499,999Active1.31 Acres
$499,999Active1.31 Acres1167 Trail Ridge Drive, Wanship, UT 84017
MLS# 12503247Listed by: WINDERMERE REAL ESTATE - UTAH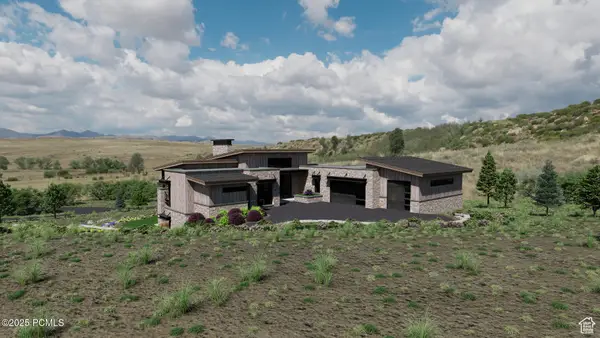 $3,892,800Active4 beds 5 baths6,488 sq. ft.
$3,892,800Active4 beds 5 baths6,488 sq. ft.2297 Weber View Lane, Wanship, UT 84017
MLS# 12503238Listed by: WINDERMERE UTAH - WASATCH BACK
