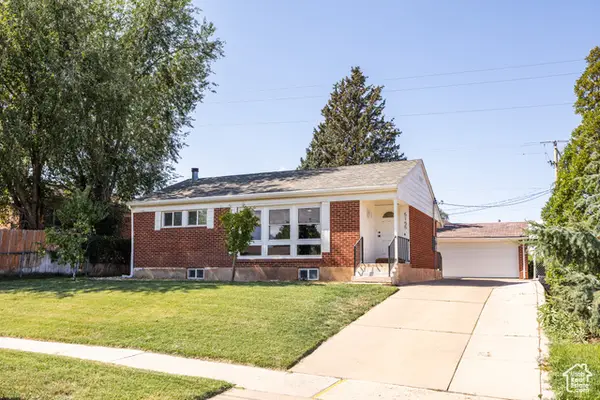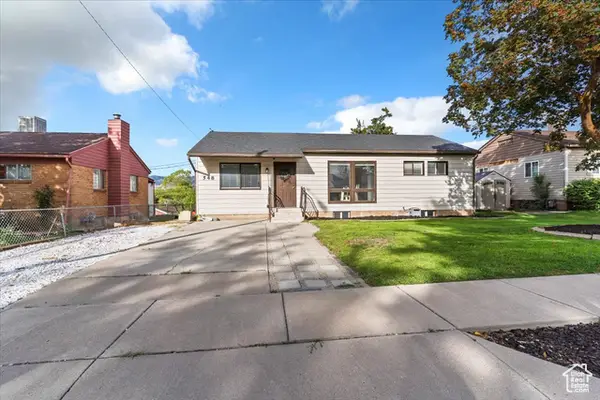4607 S 125 W, Washington Terrace, UT 84405
Local realty services provided by:ERA Realty Center
4607 S 125 W,Washington Terrace, UT 84405
$398,000
- 3 Beds
- 2 Baths
- 1,794 sq. ft.
- Single family
- Pending
Listed by:chris barzin
Office:equity real estate (select)
MLS#:2104226
Source:SL
Price summary
- Price:$398,000
- Price per sq. ft.:$221.85
About this home
Hello, sweet corner-property in Washington Terrace! We love your big vinyl windows letting in all that light and your large carport that's ready for every season. Inside, your spacious kitchen has plenty of cabinets for all the family snacks and Sunday dinners. With 3 bedrooms, 2 baths, and 1,794 sq ft, you've got just the right amount of space for the entire family. Downstairs, your big family room is perfect for game nights and movie marathons, and the wood-burning stove makes it extra cozy. The A/C blows cold and the heater keeps it warm-comfy all year long. Out back, the fenced yard is great for kids, pets, and BBQs, with sprinklers and secondary water to keep the grass green. Imagine the sunsets from here and make this your home! Square footage figures are provided as a courtesy estimate only and were obtained from county records. All information has been provided as a courtesy only.
Contact an agent
Home facts
- Year built:1941
- Listing ID #:2104226
- Added:46 day(s) ago
- Updated:August 24, 2025 at 05:53 PM
Rooms and interior
- Bedrooms:3
- Total bathrooms:2
- Full bathrooms:2
- Living area:1,794 sq. ft.
Heating and cooling
- Cooling:Central Air
- Heating:Forced Air, Gas: Central
Structure and exterior
- Roof:Asphalt
- Year built:1941
- Building area:1,794 sq. ft.
- Lot area:0.15 Acres
Schools
- High school:Bonneville
- Middle school:T. H. Bell
- Elementary school:Washington Terrace
Utilities
- Water:Culinary, Secondary, Water Connected
- Sewer:Sewer Connected, Sewer: Connected, Sewer: Public
Finances and disclosures
- Price:$398,000
- Price per sq. ft.:$221.85
- Tax amount:$2,312
New listings near 4607 S 125 W
- New
 Listed by ERA$339,000Active4 beds 2 baths1,868 sq. ft.
Listed by ERA$339,000Active4 beds 2 baths1,868 sq. ft.358 W 4675 S, Washington Terrace, UT 84405
MLS# 2113652Listed by: ERA BROKERS CONSOLIDATED (OGDEN) - Open Sat, 11am to 2pmNew
 $400,000Active4 beds 2 baths2,132 sq. ft.
$400,000Active4 beds 2 baths2,132 sq. ft.235 W 4600 S, Washington Terrace, UT 84405
MLS# 2113236Listed by: KW SUCCESS KELLER WILLIAMS REALTY - New
 $384,000Active4 beds 2 baths2,132 sq. ft.
$384,000Active4 beds 2 baths2,132 sq. ft.4598 S 450 W, Washington Terrace, UT 84405
MLS# 2113169Listed by: RE/MAX ASSOCIATES - New
 $350,000Active3 beds 3 baths1,320 sq. ft.
$350,000Active3 beds 3 baths1,320 sq. ft.125 W 4900 S #9, Washington Terrace, UT 84405
MLS# 2112854Listed by: EQUITY REAL ESTATE (SELECT) - New
 $260,000Active2 beds 1 baths1,052 sq. ft.
$260,000Active2 beds 1 baths1,052 sq. ft.5420 S 350 E #43, Washington Terrace, UT 84405
MLS# 2112707Listed by: RE/MAX ASSOCIATES - New
 $420,000Active4 beds 2 baths2,014 sq. ft.
$420,000Active4 beds 2 baths2,014 sq. ft.5155 S Ridgeline Dr, Washington Terrace, UT 84405
MLS# 2112339Listed by: HOMEWORKS PROPERTY LAB, LLC - New
 $415,000Active3 beds 2 baths1,925 sq. ft.
$415,000Active3 beds 2 baths1,925 sq. ft.548 W 5150 S, Washington Terrace, UT 84405
MLS# 2111770Listed by: RE/MAX ASSOCIATES  $524,900Active4 beds 3 baths2,824 sq. ft.
$524,900Active4 beds 3 baths2,824 sq. ft.5465 S 250 W, Washington Terrace, UT 84405
MLS# 2111499Listed by: PRESIDIO REAL ESTATE $429,900Active3 beds 2 baths2,814 sq. ft.
$429,900Active3 beds 2 baths2,814 sq. ft.5454 S 150 E #39, Washington Terrace, UT 84405
MLS# 2110991Listed by: RE/MAX ASSOCIATES $4,500,000Active60 beds 20 baths21,560 sq. ft.
$4,500,000Active60 beds 20 baths21,560 sq. ft.4931 S 300 W, Washington Terrace, UT 84405
MLS# 2110397Listed by: ERA BROKERS CONSOLIDATED (OGDEN)
