5671 S 650 E, Washington Terrace, UT 84405
Local realty services provided by:ERA Realty Center
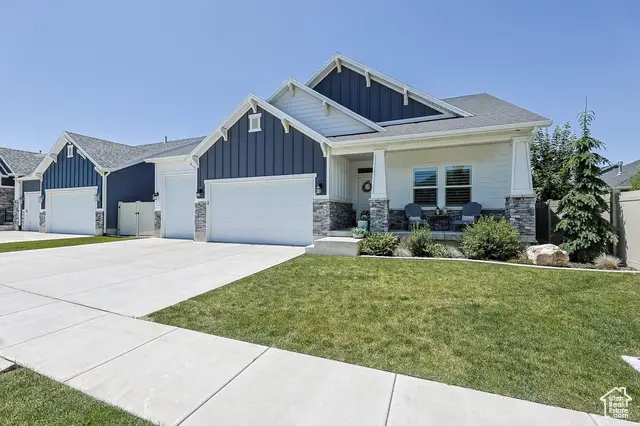

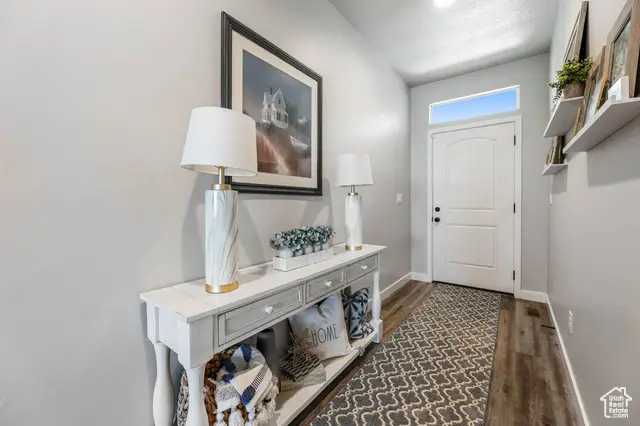
5671 S 650 E,Washington Terrace, UT 84405
$775,000
- 5 Beds
- 3 Baths
- 4,093 sq. ft.
- Single family
- Active
Listed by:scott jessop
Office:re/max associates
MLS#:2094033
Source:SL
Price summary
- Price:$775,000
- Price per sq. ft.:$189.35
- Monthly HOA dues:$125
About this home
As you drive into this Cozy and Modern Neighborhood located right on the boarder of South Ogden and Washington Terrace, you'll love the Beautiful Views looking down into South Weber * This 2018, Nilson built home is a gem! * It has an Open/Spacious layout with Elegant Colors, LVP Flooring, and Stylish Finishes * When you're inside, it still Feels New! * The main level has 10ft Ceilings, a Gorgeous Kitchen with white knotty alder cabinetry and a Hidden Pantry * The second level is a Bonus Loft that makes a great playroom for kids or a perfect place to have an office or game room, or gym * If you like easy clean ups, I'm sure you'll be excited about the Epoxy Coating on the floor in the 3-Car Garage * Moreover, a Covered Patio with a Hot Tub provides refuge from a long day...a place you can relax and entertain guests * It's also worth mentioning that it's within the bounds of great schools and especially close to South Ogden Jr High * The HOA fee covers Both Front & Back Lawns for mowing and snow removal in the winter time * Come see it for yourself!
Contact an agent
Home facts
- Year built:2018
- Listing Id #:2094033
- Added:34 day(s) ago
- Updated:August 14, 2025 at 11:00 AM
Rooms and interior
- Bedrooms:5
- Total bathrooms:3
- Full bathrooms:3
- Living area:4,093 sq. ft.
Heating and cooling
- Cooling:Central Air
- Heating:Forced Air, Gas: Central
Structure and exterior
- Roof:Asphalt, Pitched
- Year built:2018
- Building area:4,093 sq. ft.
- Lot area:0.14 Acres
Schools
- High school:Bonneville
- Middle school:South Ogden
- Elementary school:H. Guy Child
Utilities
- Water:Culinary, Secondary, Water Connected
- Sewer:Sewer Connected, Sewer: Connected, Sewer: Public
Finances and disclosures
- Price:$775,000
- Price per sq. ft.:$189.35
- Tax amount:$1
New listings near 5671 S 650 E
- New
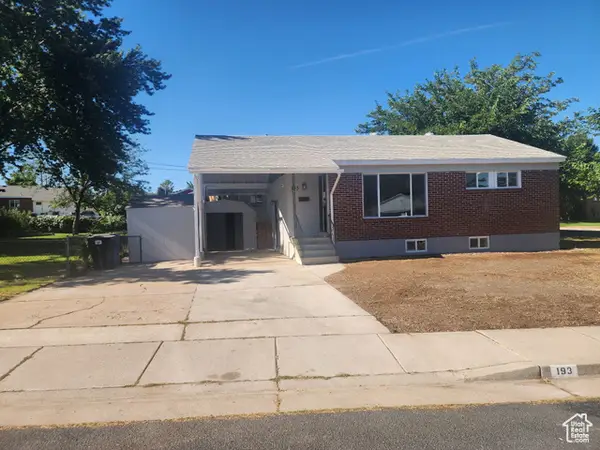 $399,900Active3 beds 2 baths1,618 sq. ft.
$399,900Active3 beds 2 baths1,618 sq. ft.193 W 4650 S, Washington Terrace, UT 84405
MLS# 2104436Listed by: GOLDEN SPIKE REALTY - New
 $425,000Active3 beds 2 baths2,184 sq. ft.
$425,000Active3 beds 2 baths2,184 sq. ft.376 W 5300 S, Washington Terrace, UT 84405
MLS# 2104241Listed by: EXP REALTY, LLC - New
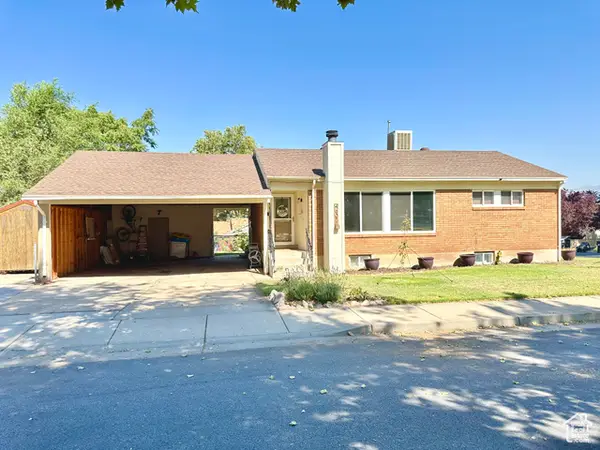 $398,000Active3 beds 2 baths1,794 sq. ft.
$398,000Active3 beds 2 baths1,794 sq. ft.4607 S 125 W, Washington Terrace, UT 84405
MLS# 2104226Listed by: EQUITY REAL ESTATE (SELECT) - New
 $355,000Active3 beds 2 baths2,124 sq. ft.
$355,000Active3 beds 2 baths2,124 sq. ft.291 E 4300 S, Washington Terrace, UT 84405
MLS# 2103634Listed by: ADVANTAGE MANAGEMENT & REAL ESTATE SERVICES LLC  $854,900Active5 beds 3 baths5,099 sq. ft.
$854,900Active5 beds 3 baths5,099 sq. ft.295 W 5650 S, Washington Terrace, UT 84405
MLS# 2101802Listed by: JASON MITCHELL REAL ESTATE UTAH LLC $644,400Active5 beds 3 baths2,888 sq. ft.
$644,400Active5 beds 3 baths2,888 sq. ft.5332 S Century Way W #111, Riverdale, UT 84405
MLS# 2101634Listed by: FIELDSTONE REALTY LLC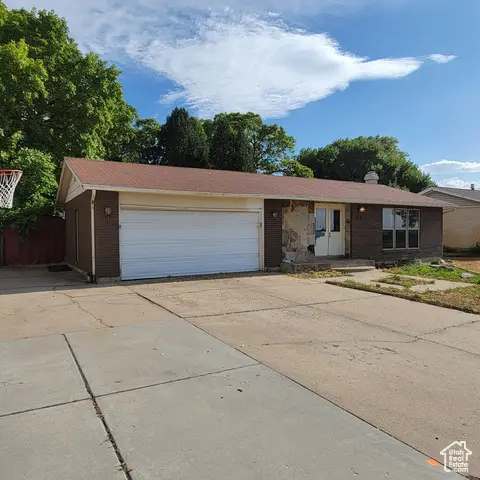 $384,900Pending4 beds 1 baths2,344 sq. ft.
$384,900Pending4 beds 1 baths2,344 sq. ft.173 W 5200 S, Washington Terrace, UT 84405
MLS# 2100374Listed by: EQUITY REAL ESTATE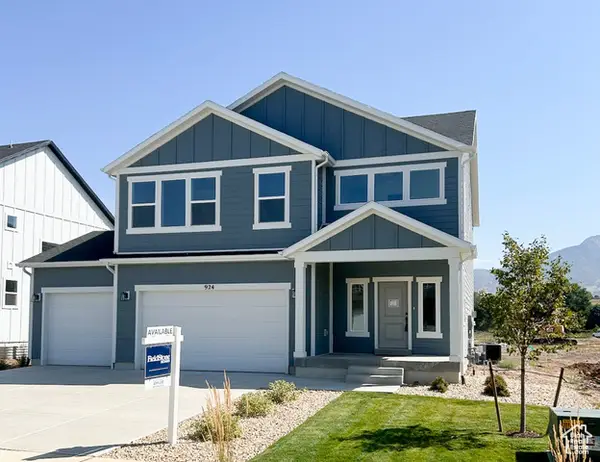 $649,900Active3 beds 3 baths2,953 sq. ft.
$649,900Active3 beds 3 baths2,953 sq. ft.924 W Columbia Ct #110, Riverdale, UT 84405
MLS# 2100339Listed by: FIELDSTONE REALTY LLC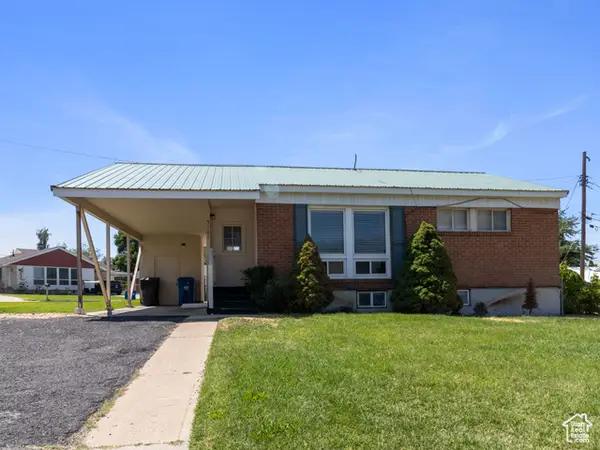 $395,000Active4 beds 2 baths1,601 sq. ft.
$395,000Active4 beds 2 baths1,601 sq. ft.5101 S 525 W, Washington Terrace, UT 84405
MLS# 2099863Listed by: HOMIE $395,000Active4 beds 2 baths1,584 sq. ft.
$395,000Active4 beds 2 baths1,584 sq. ft.5101 S 525 W, Washington Terrace, UT 84405
MLS# 2099864Listed by: HOMIE
