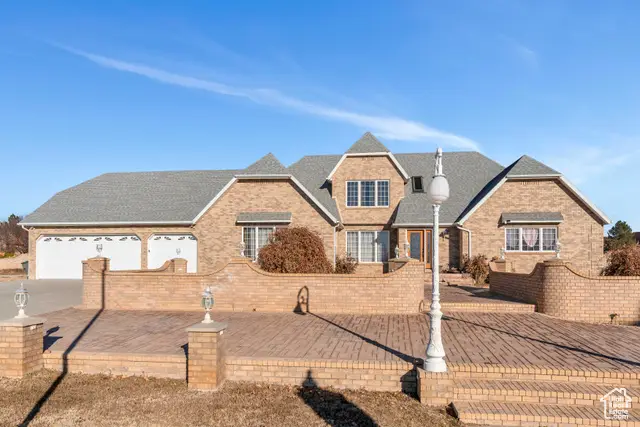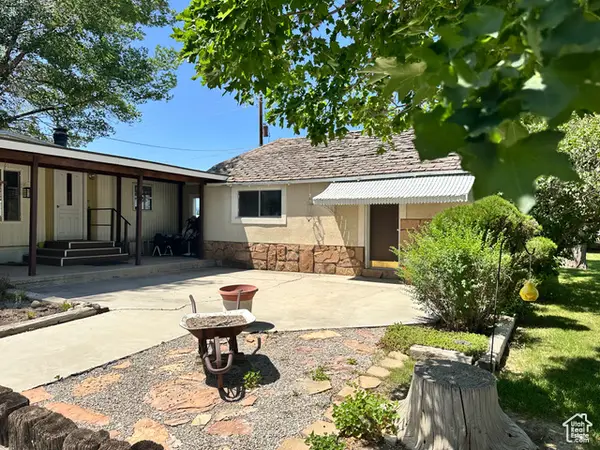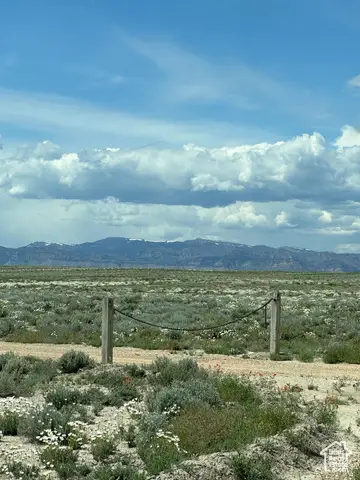1402 Shepherd Dr, Wellington, UT 84542
Local realty services provided by:ERA Brokers Consolidated



1402 Shepherd Dr,Wellington, UT 84542
$790,000
- 5 Beds
- 3 Baths
- 5,200 sq. ft.
- Single family
- Active
Listed by:kylah r piccolo
Office:kw westfield
MLS#:2054606
Source:SL
Price summary
- Price:$790,000
- Price per sq. ft.:$151.92
About this home
This stunning 5-bedroom, 3-bathroom home in Wellington, Utah, offers 5,200 square feet of elegant living space. Its grand brick facade and classic architecture are perfectly complemented by a spacious layout designed for comfort and style. Inside, you'll find well-appointed rooms ideal for both family living and entertaining. Situated on a generous lot, the property boasts a beautifully landscaped front yard with charming lampposts and a central flagpole that adds a touch of distinction. The front courtyard is accented with brick pillars, enhancing its curb appeal. One of the standout features is the gazebo, perfect for outdoor relaxation or gatherings, with scenic views of the Utah sky. The attached garage offers ample parking and storage, while the meticulously crafted details of the home, from its elegant windows to its refined rooflines, reflect pride of ownership. This property combines timeless beauty with modern practicality, making it a must-see for anyone seeking a dream home in a serene and welcoming neighborhood. Sellers are including the same brick the house/walls were made with so buyers can use that as they please. Square footage figures are provided as a courtesy estimate only and were obtained from Michelle Piccolo. Buyer is advised to obtain an independent measurement.
Contact an agent
Home facts
- Year built:1995
- Listing Id #:2054606
- Added:243 day(s) ago
- Updated:August 14, 2025 at 11:00 AM
Rooms and interior
- Bedrooms:5
- Total bathrooms:3
- Full bathrooms:3
- Living area:5,200 sq. ft.
Heating and cooling
- Cooling:Central Air
- Heating:Gas: Central
Structure and exterior
- Roof:Asphalt
- Year built:1995
- Building area:5,200 sq. ft.
- Lot area:0.93 Acres
Schools
- High school:East Carbon
- Middle school:Mont Harmon
- Elementary school:Wellington
Utilities
- Water:Culinary, Secondary, Water Connected
- Sewer:Sewer Connected, Sewer: Connected
Finances and disclosures
- Price:$790,000
- Price per sq. ft.:$151.92
- Tax amount:$4,726
New listings near 1402 Shepherd Dr
- New
 $995,000Active-- beds -- baths
$995,000Active-- beds -- baths3367 E 4750 S, Wellington, UT 84542
MLS# 2103123Listed by: RE/MAX BRIDGE REALTY - New
 $995,000Active4 beds 3 baths3,707 sq. ft.
$995,000Active4 beds 3 baths3,707 sq. ft.3367 E 4750 S, Wellington, UT 84542
MLS# 2103124Listed by: RE/MAX BRIDGE REALTY  $200,000Active2 beds 1 baths1,363 sq. ft.
$200,000Active2 beds 1 baths1,363 sq. ft.255 S 500 W, Wellington, UT 84542
MLS# 2102146Listed by: RE/MAX BRIDGE REALTY $408,000Active5 beds 3 baths2,898 sq. ft.
$408,000Active5 beds 3 baths2,898 sq. ft.631 West Main St W, Wellington, UT 84542
MLS# 2097518Listed by: SUN SOMEWHERE REAL ESTATE STATION LLC $349,900Active3 beds 2 baths3,093 sq. ft.
$349,900Active3 beds 2 baths3,093 sq. ft.870 S 100 E, Wellington, UT 84542
MLS# 2089528Listed by: SUN SOMEWHERE REAL ESTATE STATION LLC $282,000Active2 beds 2 baths720 sq. ft.
$282,000Active2 beds 2 baths720 sq. ft.1086 E Main St, Wellington, UT 84542
MLS# 2093581Listed by: RE/MAX BRIDGE REALTY $615,000Active4 beds 3 baths5,825 sq. ft.
$615,000Active4 beds 3 baths5,825 sq. ft.1416 W Valley View Dr, Wellington, UT 84542
MLS# 2092050Listed by: REAL ESTATE TITANS $189,000Active19.69 Acres
$189,000Active19.69 Acres5850 S 100 E, Wellington, UT 84542
MLS# 2085744Listed by: V REAL ESTATE AGENCY, LLC $320,000Active3 beds 3 baths2,177 sq. ft.
$320,000Active3 beds 3 baths2,177 sq. ft.157 E 100 N, Wellington, UT 84542
MLS# 2085550Listed by: ETZEL REALTY, LLC $170,000Active3 beds 2 baths1,069 sq. ft.
$170,000Active3 beds 2 baths1,069 sq. ft.390 N 950 E, Wellington, UT 84542
MLS# 2083322Listed by: ALPINE REALTY INC.
