418 S 100 E, Wellington, UT 84542
Local realty services provided by:ERA Brokers Consolidated
418 S 100 E,Wellington, UT 84542
$387,000
- 4 Beds
- 2 Baths
- 2,988 sq. ft.
- Single family
- Active
Listed by:karen martino-basso
Office:sun somewhere real estate station llc.
MLS#:2078461
Source:SL
Price summary
- Price:$387,000
- Price per sq. ft.:$129.52
About this home
Current Market Value: $494,709 - Per Carbon County Tax Roll Don't Miss Out on This Incredible Opportunity! This stunning 2988 Sq Ft custom-built home offers 1-level living on 1.20 acres with a dreamy 30x40 detached shop, roll-up doors, 220 power, and a sewer dump on-site. Other Key Features: 3 oversized bedrooms, including a spacious master suite Vaulted ceilings and large open living areas Functional Large kitchen with bay window seating and extra-large dining area, Gas Stove, walk in pantry, elevated dishwasher Large Window's, Sliding glass door & Skylight in the hallway, filling the home with natural light. Under-carport 1-car garage with a 10' wide x 9' high garage door & additional man door Home Side entrance includes mudroom room entry, laundry room, and full bathroom for added convenience The basement has an additional bedroom and 10x17 walk-in storage area Newly installed solar panels to save on energy costs 50-gallon water heater and secondary water for landscaping, Furnace and Gas heater. Private backyard with plenty of RV parking and room to entertain, close the back gate and the Property is fully fenced for privacy and security. Separate full driveway for large trucks and equipment with ample turn-around space This property provides a fantastic blend of residential and commercial potential, ideal for either or both personal use and business opportunities. 2,988 sq ft main building offers potential for office or commercial use, resturaunt ect ect, however this is a very beautiful home, and Great Property all the way around. Conveniently located near Ridge Road, US Highway 6, State Highway 10, and the national Class 1 freight rail system, this property offers a perfect blend of residential comfort and commercial potential. Location, access, and opportunity await. The value is there, the offer isnt yet........ To schedule a showing or get more details send a text &/or leave a message.
Contact an agent
Home facts
- Year built:1980
- Listing ID #:2078461
- Added:163 day(s) ago
- Updated:September 28, 2025 at 10:58 AM
Rooms and interior
- Bedrooms:4
- Total bathrooms:2
- Full bathrooms:1
- Living area:2,988 sq. ft.
Heating and cooling
- Cooling:Evaporative Cooling
- Heating:Gas: Central, Gas: Stove
Structure and exterior
- Roof:Asphalt
- Year built:1980
- Building area:2,988 sq. ft.
- Lot area:1.2 Acres
Schools
- High school:Carbon
- Middle school:Mont Harmon
- Elementary school:Wellington
Utilities
- Water:Culinary, Secondary, Water Connected
- Sewer:Sewer Connected, Sewer: Connected
Finances and disclosures
- Price:$387,000
- Price per sq. ft.:$129.52
- Tax amount:$2,532
New listings near 418 S 100 E
- New
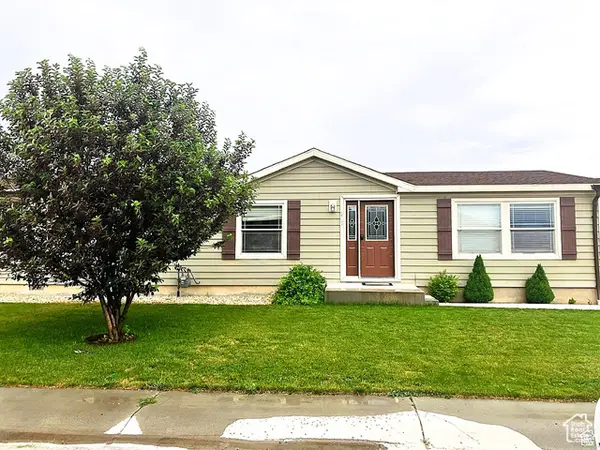 $285,000Active3 beds 2 baths1,530 sq. ft.
$285,000Active3 beds 2 baths1,530 sq. ft.275 S Maple St, Wellington, UT 84542
MLS# 2112676Listed by: RE/MAX BRIDGE REALTY  $52,000Active2 beds 2 baths800 sq. ft.
$52,000Active2 beds 2 baths800 sq. ft.485 S 100 E #10, Wellington, UT 84542
MLS# 2111967Listed by: RE/MAX BRIDGE REALTY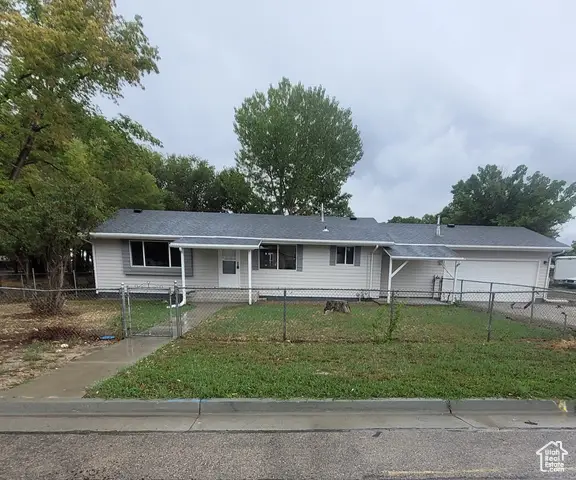 $365,000Active3 beds 2 baths1,320 sq. ft.
$365,000Active3 beds 2 baths1,320 sq. ft.55 N 200 E, Wellington, UT 84542
MLS# 2111511Listed by: FATHOM REALTY (OREM)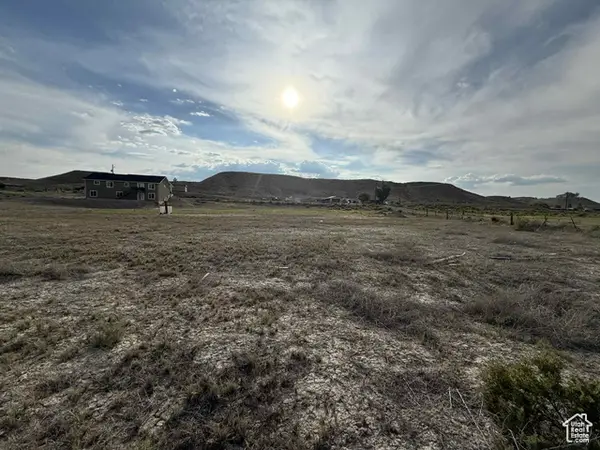 $65,000Active1.52 Acres
$65,000Active1.52 Acres2773 S Old Wellington Rd #1, Wellington, UT 84542
MLS# 2109213Listed by: RE/MAX BRIDGE REALTY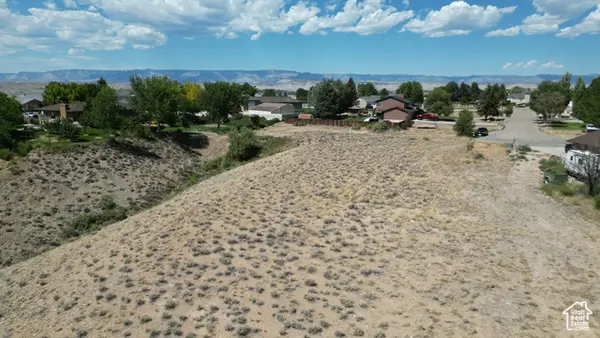 $80,000Active1.15 Acres
$80,000Active1.15 Acres1403 Cactus Cir #32, Wellington, UT 84542
MLS# 2107831Listed by: RE/MAX BRIDGE REALTY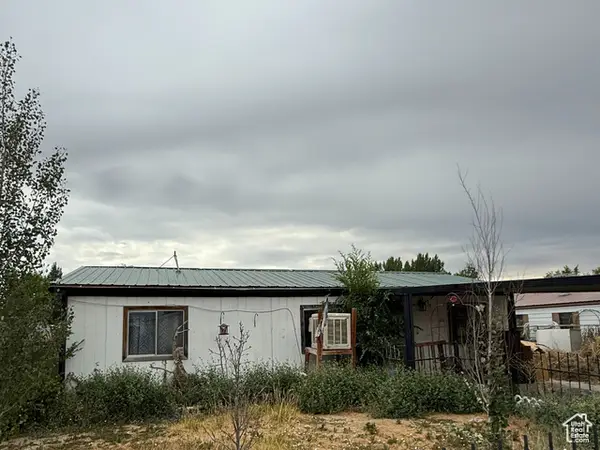 $124,500Active3 beds 2 baths960 sq. ft.
$124,500Active3 beds 2 baths960 sq. ft.400 S 480 W #14, Wellington, UT 84542
MLS# 2106807Listed by: RE/MAX BRIDGE REALTY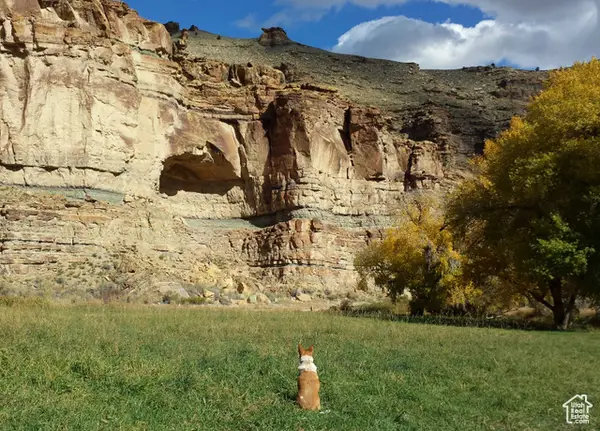 Listed by ERA$2,750,000Active160 Acres
Listed by ERA$2,750,000Active160 Acres0 Nine Mile Canyon Rd, Wellington, UT 84542
MLS# 2106289Listed by: ERA BROKERS CONSOLIDATED (UTAH COUNTY) $995,000Active-- beds -- baths
$995,000Active-- beds -- baths3367 E 4750 S, Wellington, UT 84542
MLS# 2103123Listed by: RE/MAX BRIDGE REALTY $995,000Active4 beds 3 baths3,707 sq. ft.
$995,000Active4 beds 3 baths3,707 sq. ft.3367 E 4750 S, Wellington, UT 84542
MLS# 2103124Listed by: RE/MAX BRIDGE REALTY $385,000Active5 beds 3 baths2,898 sq. ft.
$385,000Active5 beds 3 baths2,898 sq. ft.631 West Main St W, Wellington, UT 84542
MLS# 2097518Listed by: SUN SOMEWHERE REAL ESTATE STATION LLC
