1126 W Lancelot Ln, West Haven, UT 84401
Local realty services provided by:ERA Realty Center
1126 W Lancelot Ln,West Haven, UT 84401
$334,900
- 3 Beds
- 3 Baths
- 1,333 sq. ft.
- Townhouse
- Pending
Listed by:jeremy charlesworth
Office:real broker, llc.
MLS#:2087787
Source:SL
Price summary
- Price:$334,900
- Price per sq. ft.:$251.24
- Monthly HOA dues:$150
About this home
NEW PRICE IMPORVEMENT!! MOTIVATED SELLER OFFERING PAINT AND CARPET CONCESSION!! Desired end unit townhouse with spacious living and many upgrades! Excellent floor plan with three spacious bedrooms and two bathrooms upstairs, and a half bathroom on the main level. The stylish kitchen has knotty alder cabinetry, black and stainless steel appliances (all included), pantry, bar, and open dining area with tile flooring, adjoining a carpeted living room. Enjoy a privately fenced concrete patio with double barn doors that open up to the common grass area giving you more room and access to the grounds. Minutes away from many amenities, the location provides easy access to I-15 or to downtown Ogden. Move in ready, with a VA assumable loan of 3.25% that the seller is willing to allow non military buyer to use! Buyer to verify all.
Contact an agent
Home facts
- Year built:2008
- Listing ID #:2087787
- Added:120 day(s) ago
- Updated:July 30, 2025 at 03:54 AM
Rooms and interior
- Bedrooms:3
- Total bathrooms:3
- Full bathrooms:2
- Half bathrooms:1
- Living area:1,333 sq. ft.
Heating and cooling
- Cooling:Central Air
- Heating:Forced Air
Structure and exterior
- Roof:Asphalt
- Year built:2008
- Building area:1,333 sq. ft.
- Lot area:0.01 Acres
Schools
- High school:Roy
- Middle school:Sand Ridge
- Elementary school:West Haven
Utilities
- Water:Culinary, Water Connected
- Sewer:Sewer Connected, Sewer: Connected, Sewer: Public
Finances and disclosures
- Price:$334,900
- Price per sq. ft.:$251.24
- Tax amount:$1,739
New listings near 1126 W Lancelot Ln
- New
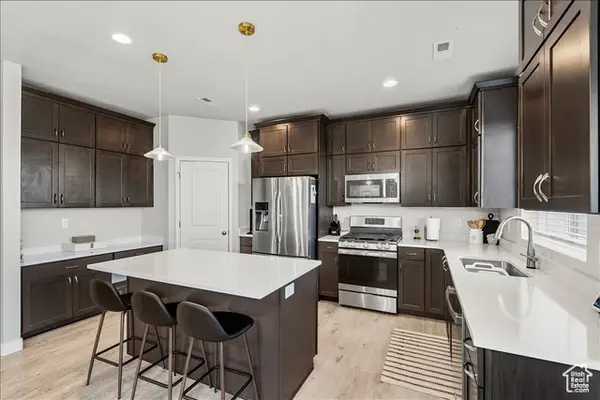 $420,000Active3 beds 3 baths1,751 sq. ft.
$420,000Active3 beds 3 baths1,751 sq. ft.3829 S 3250 W, West Haven, UT 84401
MLS# 2113783Listed by: RE/MAX ASSOCIATES - New
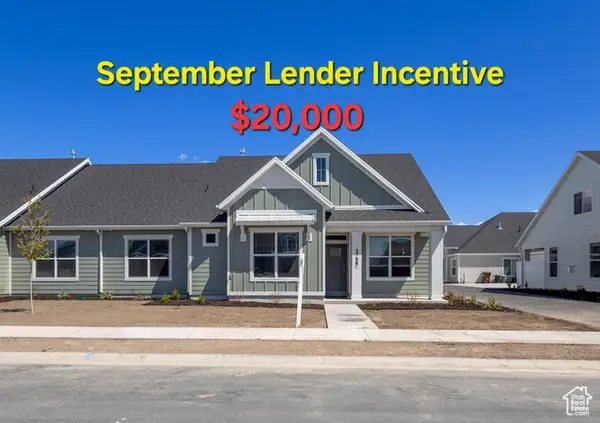 $459,775Active2 beds 2 baths1,619 sq. ft.
$459,775Active2 beds 2 baths1,619 sq. ft.3786 S 4250 #425 A, West Haven, UT 84401
MLS# 2113581Listed by: NILSON HOMES - New
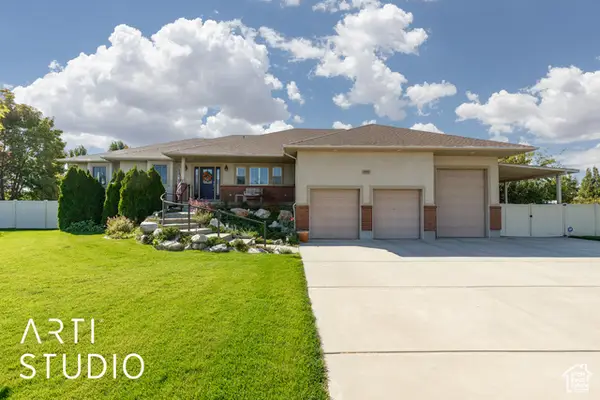 Listed by ERA$925,000Active7 beds 4 baths4,440 sq. ft.
Listed by ERA$925,000Active7 beds 4 baths4,440 sq. ft.3791 S 3750 W, West Haven, UT 84401
MLS# 2113498Listed by: ERA BROKERS CONSOLIDATED (OGDEN) - New
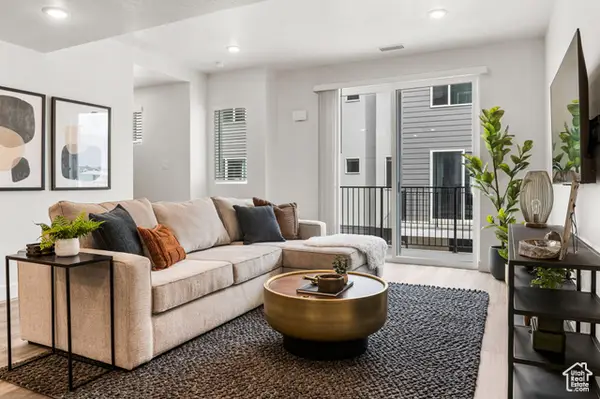 $744,855Active6 beds 6 baths3,144 sq. ft.
$744,855Active6 beds 6 baths3,144 sq. ft.2366 W Leigh Ln #G26-27, West Haven, UT 84401
MLS# 2113478Listed by: NILSON HOMES - New
 $428,775Active3 beds 3 baths1,581 sq. ft.
$428,775Active3 beds 3 baths1,581 sq. ft.3678 S 4625 W #225, West Haven, UT 84401
MLS# 2113483Listed by: NILSON HOMES - New
 $650,000Active3 beds 3 baths2,586 sq. ft.
$650,000Active3 beds 3 baths2,586 sq. ft.4631 W 4450 S, West Haven, UT 84401
MLS# 2113312Listed by: EQUITY REAL ESTATE - New
 $740,000Active5 beds 3 baths3,658 sq. ft.
$740,000Active5 beds 3 baths3,658 sq. ft.4269 W 2025 S, West Haven, UT 84401
MLS# 2113043Listed by: COLDWELL BANKER REALTY (SALT LAKE-SUGAR HOUSE) - New
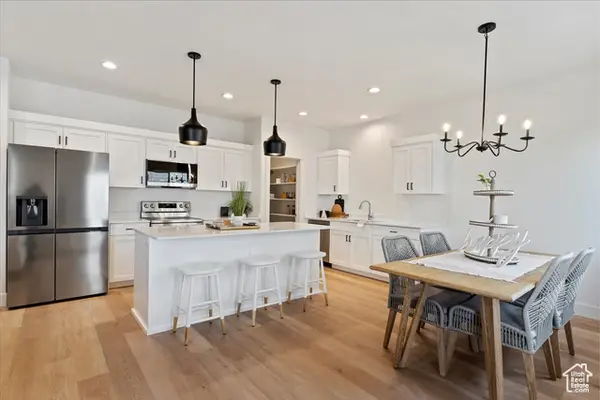 $413,000Active3 beds 3 baths1,800 sq. ft.
$413,000Active3 beds 3 baths1,800 sq. ft.2060 W 1575 Ct S #133, West Haven, UT 84401
MLS# 2112974Listed by: REALTYPATH LLC (SUMMIT) 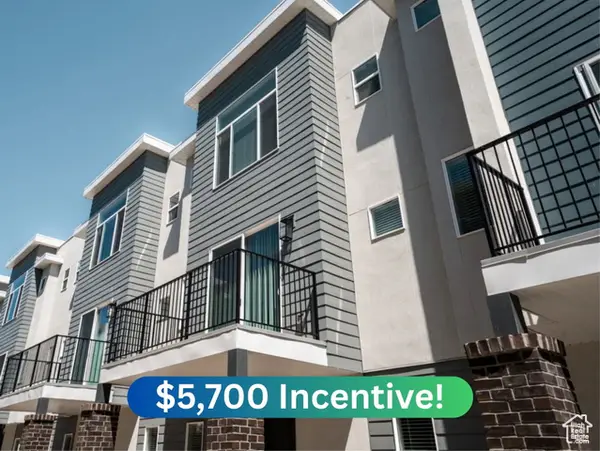 $369,885Active3 beds 3 baths1,576 sq. ft.
$369,885Active3 beds 3 baths1,576 sq. ft.2351 W James Way #F23, West Haven, UT 84401
MLS# 2111287Listed by: NILSON HOMES- New
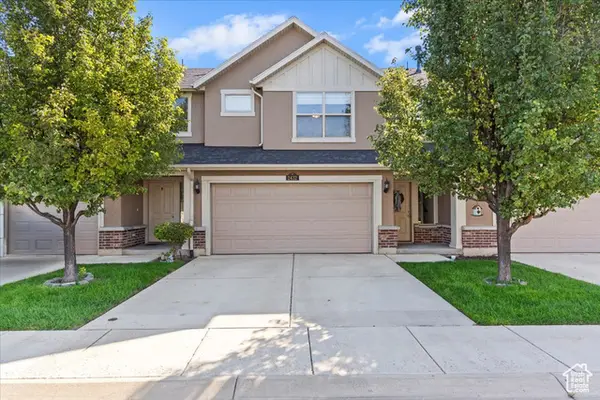 $345,000Active3 beds 3 baths1,496 sq. ft.
$345,000Active3 beds 3 baths1,496 sq. ft.2432 S Andover St #327, West Haven, UT 84401
MLS# 2112849Listed by: EXP REALTY, LLC
