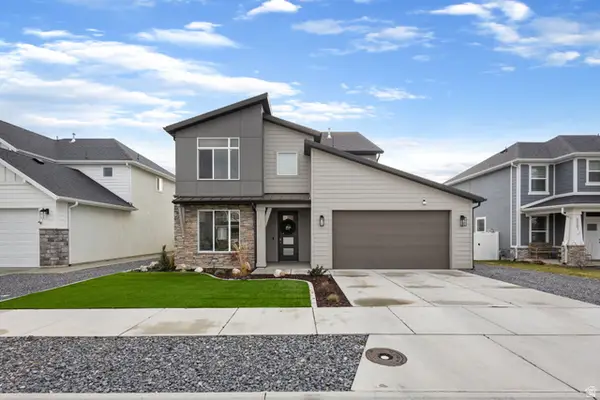2869 S 2700 W, West Haven, UT 84401
Local realty services provided by:ERA Brokers Consolidated
2869 S 2700 W,West Haven, UT 84401
$485,000
- 3 Beds
- 2 Baths
- 1,685 sq. ft.
- Single family
- Active
Listed by: kyle rasmussen
Office: whiskey river real estate services
MLS#:2098989
Source:SL
Price summary
- Price:$485,000
- Price per sq. ft.:$287.83
About this home
BRAND NEW ROOF ON 9/23/2025!! This custom updated home features 3 bedrooms and 2 bathrooms, thoughtfully remodeled throughout and situated on just under half an acre. The oversized primary suite includes a built-in window nook, two spacious closets, and a beautifully upgraded en-suite with a walk-in shower and built-in wall heater for added comfort. Kitchen cabinets and large pantry are knotty alder with soft close doors. Granite countertops run throughout the home, enhancing its polished design. Both bathrooms also feature porcelain tile. Enjoy stunning valley views from the expansive front patio that spans the full length of the home, or host a BBQ on the new back deck with French doors. The downstairs offers an additional living room, perfect for a cozy family space or entertaining. The backyard provides plenty of room for gardening, gatherings, and recreation. Additional highlights include a water softener, a large workshop/storage room off the basement entrance, multiple sheds, two driveways, and abundant RV parking. Square footage figures are provided as a courtesy estimate only and were obtained from County records. Buyer is advised to obtain an independent measurement.
Contact an agent
Home facts
- Year built:1981
- Listing ID #:2098989
- Added:176 day(s) ago
- Updated:January 09, 2026 at 12:26 PM
Rooms and interior
- Bedrooms:3
- Total bathrooms:2
- Full bathrooms:2
- Living area:1,685 sq. ft.
Heating and cooling
- Cooling:Central Air
- Heating:Gas: Central, Wall Furnace
Structure and exterior
- Roof:Asphalt
- Year built:1981
- Building area:1,685 sq. ft.
- Lot area:0.44 Acres
Schools
- High school:Fremont
- Middle school:Rocky Mt
- Elementary school:Kanesville
Utilities
- Water:Culinary, Water Connected
- Sewer:Sewer: Public
Finances and disclosures
- Price:$485,000
- Price per sq. ft.:$287.83
- Tax amount:$2,174
New listings near 2869 S 2700 W
- New
 $205,000Active0.25 Acres
$205,000Active0.25 Acres3630 W Collingwood #203, Taylor, UT 84401
MLS# 2129798Listed by: EQUITY REAL ESTATE - New
 $205,000Active0.25 Acres
$205,000Active0.25 Acres3644 W Collingwood Dr S #202, Taylor, UT 84401
MLS# 2129809Listed by: EQUITY REAL ESTATE - New
 $480,000Active4 beds 3 baths1,918 sq. ft.
$480,000Active4 beds 3 baths1,918 sq. ft.2914 W 3970 S, West Haven, UT 84401
MLS# 2129547Listed by: REALTYPATH LLC (SUMMIT) - New
 $362,875Active3 beds 3 baths1,576 sq. ft.
$362,875Active3 beds 3 baths1,576 sq. ft.2332 W Leigh Ln #L48, West Haven, UT 84401
MLS# 2129385Listed by: NILSON HOMES - New
 $1,195,000Active6 beds 4 baths4,306 sq. ft.
$1,195,000Active6 beds 4 baths4,306 sq. ft.3268 S 4950 W, West Haven, UT 84401
MLS# 2129046Listed by: RE/MAX ASSOCIATES - New
 $337,000Active3 beds 3 baths1,374 sq. ft.
$337,000Active3 beds 3 baths1,374 sq. ft.2351 W Arthur Way, West Haven, UT 84401
MLS# 2128974Listed by: GOLDEN SPIKE REALTY - Open Sat, 11am to 2pmNew
 $550,000Active4 beds 3 baths2,486 sq. ft.
$550,000Active4 beds 3 baths2,486 sq. ft.4357 W 3550 S, West Haven, UT 84401
MLS# 2128942Listed by: REAL ESTATE ESSENTIALS - Open Sat, 12 to 2pmNew
 $580,000Active5 beds 3 baths2,712 sq. ft.
$580,000Active5 beds 3 baths2,712 sq. ft.4322 S 3450 W, West Haven, UT 84401
MLS# 2128695Listed by: EXP REALTY, LLC - Open Fri, 11am to 4pmNew
 $599,990Active5 beds 4 baths3,605 sq. ft.
$599,990Active5 beds 4 baths3,605 sq. ft.3393 W 3550 S #235, West Haven, UT 84401
MLS# 2128679Listed by: MERITAGE HOMES OF UTAH, INC.  $619,990Active3 beds 2 baths3,499 sq. ft.
$619,990Active3 beds 2 baths3,499 sq. ft.4218 W 1575 S #306, West Weber, UT 84401
MLS# 2109189Listed by: D.R. HORTON, INC
