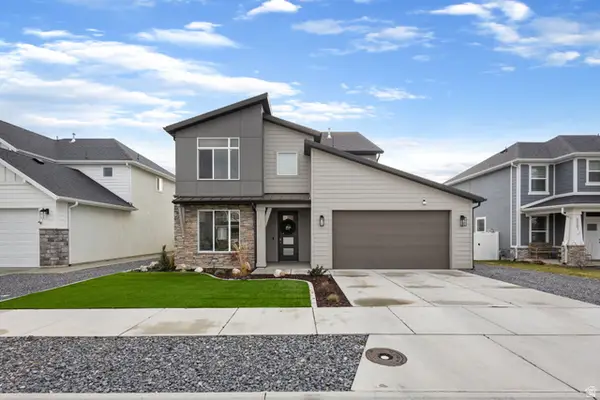3634 S Macy Ln, West Haven, UT 84401
Local realty services provided by:ERA Realty Center
3634 S Macy Ln,West Haven, UT 84401
$679,950
- 3 Beds
- 2 Baths
- 3,552 sq. ft.
- Single family
- Active
Listed by: mccall vargas
Office: east avenue real estate, llc.
MLS#:2101593
Source:SL
Price summary
- Price:$679,950
- Price per sq. ft.:$191.43
About this home
Drive down the highly desirable street of the NEW Macy Lane development and come see our Remington plan here on lot #6! This charming rambler style plan has all you need for single level living, plus an incredible unfinished basement set up if you desire more livable space! As you enter the home, you are greeted with a welcoming open-concept family room and kitchen set up as well as a polished off set of stairs leading to the downstairs basement with modern black metal railings. The family room is plenty of space to gather and enjoy your new space while the kitchen is only steps away. With soft closing cabinetry, quartz counters with upgraded 2 inch slabs, tasteful subway title backsplash and plenty of storage, this kitchen has it all! Off of the kitchen is more storage space with a pantry and coat closet and door leading out to your oversized 3-car garage. On the other wing of the main level of the home you will find the beautiful primary bedroom and on-suite bathroom with both a separate tub + shower, double sink vanity and private toilet room. Attached to the bathroom is a spacious walk-in closet. Down the hallway you will find two more bedrooms with custom built closets and another full sized guest bathroom. A highlight of this home is the additional basement space that can easily be finished off and used as a fully functioning rental unit as we have already built it out with a private exterior basement entrance if buyer desires passive rental income on the home. OR if you simply want more livable space to your home we can easily finish the basement off for you that way as well. Please call agent if you are interested in cost estimations for the finished basement. *Exterior concrete soon to be poured and home expected to be finished mid September. Partial front landscaping coming soon!! *Opportunity for a buyer's concession incentive, please call for details Link to full video tour of home: https://vimeo.com/1105310196?share=copy#t=2.49
Contact an agent
Home facts
- Year built:2025
- Listing ID #:2101593
- Added:163 day(s) ago
- Updated:January 09, 2026 at 12:26 PM
Rooms and interior
- Bedrooms:3
- Total bathrooms:2
- Full bathrooms:2
- Living area:3,552 sq. ft.
Heating and cooling
- Cooling:Central Air
- Heating:Gas: Central
Structure and exterior
- Roof:Asphalt
- Year built:2025
- Building area:3,552 sq. ft.
- Lot area:0.3 Acres
Schools
- High school:Fremont
- Middle school:Rocky Mt
- Elementary school:Kanesville
Utilities
- Water:Culinary, Secondary, Water Connected
- Sewer:Sewer Connected, Sewer: Connected
Finances and disclosures
- Price:$679,950
- Price per sq. ft.:$191.43
- Tax amount:$1
New listings near 3634 S Macy Ln
- New
 $205,000Active0.25 Acres
$205,000Active0.25 Acres3630 W Collingwood #203, Taylor, UT 84401
MLS# 2129798Listed by: EQUITY REAL ESTATE - New
 $205,000Active0.25 Acres
$205,000Active0.25 Acres3644 W Collingwood Dr S #202, Taylor, UT 84401
MLS# 2129809Listed by: EQUITY REAL ESTATE - New
 $480,000Active4 beds 3 baths1,918 sq. ft.
$480,000Active4 beds 3 baths1,918 sq. ft.2914 W 3970 S, West Haven, UT 84401
MLS# 2129547Listed by: REALTYPATH LLC (SUMMIT) - New
 $362,875Active3 beds 3 baths1,576 sq. ft.
$362,875Active3 beds 3 baths1,576 sq. ft.2332 W Leigh Ln #L48, West Haven, UT 84401
MLS# 2129385Listed by: NILSON HOMES - New
 $1,195,000Active6 beds 4 baths4,306 sq. ft.
$1,195,000Active6 beds 4 baths4,306 sq. ft.3268 S 4950 W, West Haven, UT 84401
MLS# 2129046Listed by: RE/MAX ASSOCIATES - New
 $337,000Active3 beds 3 baths1,374 sq. ft.
$337,000Active3 beds 3 baths1,374 sq. ft.2351 W Arthur Way, West Haven, UT 84401
MLS# 2128974Listed by: GOLDEN SPIKE REALTY - Open Sat, 11am to 2pmNew
 $550,000Active4 beds 3 baths2,486 sq. ft.
$550,000Active4 beds 3 baths2,486 sq. ft.4357 W 3550 S, West Haven, UT 84401
MLS# 2128942Listed by: REAL ESTATE ESSENTIALS - Open Sat, 12 to 2pmNew
 $580,000Active5 beds 3 baths2,712 sq. ft.
$580,000Active5 beds 3 baths2,712 sq. ft.4322 S 3450 W, West Haven, UT 84401
MLS# 2128695Listed by: EXP REALTY, LLC - Open Fri, 11am to 4pmNew
 $599,990Active5 beds 4 baths3,605 sq. ft.
$599,990Active5 beds 4 baths3,605 sq. ft.3393 W 3550 S #235, West Haven, UT 84401
MLS# 2128679Listed by: MERITAGE HOMES OF UTAH, INC.  $619,990Active3 beds 2 baths3,499 sq. ft.
$619,990Active3 beds 2 baths3,499 sq. ft.4218 W 1575 S #306, West Weber, UT 84401
MLS# 2109189Listed by: D.R. HORTON, INC
