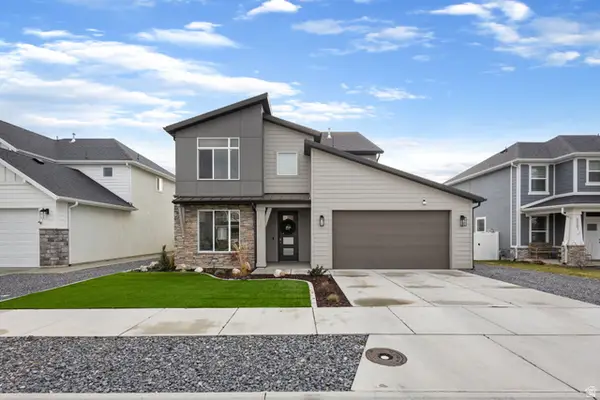4126 S 4950 W, West Haven, UT 84401
Local realty services provided by:ERA Brokers Consolidated
Listed by: mia willie, paige steckling
Office: real broker, llc.
MLS#:2123896
Source:SL
Price summary
- Price:$1,500,000
- Price per sq. ft.:$249.79
About this home
Located in Fairgrove Estates, this must-see custom home is loaded with thoughtful design and high-end finishes throughout. Featuring 5 bedrooms, 3 full baths, and 2 half baths, every detail has been carefully planned and professionally decorated. Enjoy extra-large bedrooms, abundant storage, central vac, full home surveillance system, and a whole-house and garage AV system. Car lovers, hobbyists, and entertainers will be obsessed with the 3,000 sq. ft. garage. It features a bar/kitchen, half bath, two 50-amp plugs, three central vac car kits, and a 10,000 lb asymmetric rotary car lift-plus an oversized RV parking area for even more flexibility. All set in a quiet West Haven neighborhood with quick access to shopping, dining, parks, I-15, and Ogden. This home gives you space to live big, store everything, and enjoy every inch.
Contact an agent
Home facts
- Year built:2018
- Listing ID #:2123896
- Added:49 day(s) ago
- Updated:January 09, 2026 at 12:26 PM
Rooms and interior
- Bedrooms:5
- Total bathrooms:5
- Full bathrooms:3
- Half bathrooms:2
- Living area:6,005 sq. ft.
Heating and cooling
- Cooling:Central Air
- Heating:Forced Air, Gas: Central
Structure and exterior
- Roof:Composition
- Year built:2018
- Building area:6,005 sq. ft.
- Lot area:0.52 Acres
Schools
- High school:Fremont
- Middle school:Rocky Mt
- Elementary school:Country View
Utilities
- Water:Culinary, Irrigation, Secondary, Water Connected
- Sewer:Sewer Connected, Sewer: Connected, Sewer: Public
Finances and disclosures
- Price:$1,500,000
- Price per sq. ft.:$249.79
- Tax amount:$7,162
New listings near 4126 S 4950 W
- New
 $205,000Active0.25 Acres
$205,000Active0.25 Acres3630 W Collingwood #203, Taylor, UT 84401
MLS# 2129798Listed by: EQUITY REAL ESTATE - New
 $205,000Active0.25 Acres
$205,000Active0.25 Acres3644 W Collingwood Dr S #202, Taylor, UT 84401
MLS# 2129809Listed by: EQUITY REAL ESTATE - New
 $480,000Active4 beds 3 baths1,918 sq. ft.
$480,000Active4 beds 3 baths1,918 sq. ft.2914 W 3970 S, West Haven, UT 84401
MLS# 2129547Listed by: REALTYPATH LLC (SUMMIT) - New
 $362,875Active3 beds 3 baths1,576 sq. ft.
$362,875Active3 beds 3 baths1,576 sq. ft.2332 W Leigh Ln #L48, West Haven, UT 84401
MLS# 2129385Listed by: NILSON HOMES - New
 $1,195,000Active6 beds 4 baths4,306 sq. ft.
$1,195,000Active6 beds 4 baths4,306 sq. ft.3268 S 4950 W, West Haven, UT 84401
MLS# 2129046Listed by: RE/MAX ASSOCIATES - New
 $337,000Active3 beds 3 baths1,374 sq. ft.
$337,000Active3 beds 3 baths1,374 sq. ft.2351 W Arthur Way, West Haven, UT 84401
MLS# 2128974Listed by: GOLDEN SPIKE REALTY - Open Sat, 11am to 2pmNew
 $550,000Active4 beds 3 baths2,486 sq. ft.
$550,000Active4 beds 3 baths2,486 sq. ft.4357 W 3550 S, West Haven, UT 84401
MLS# 2128942Listed by: REAL ESTATE ESSENTIALS - Open Sat, 12 to 2pmNew
 $580,000Active5 beds 3 baths2,712 sq. ft.
$580,000Active5 beds 3 baths2,712 sq. ft.4322 S 3450 W, West Haven, UT 84401
MLS# 2128695Listed by: EXP REALTY, LLC - Open Fri, 11am to 4pmNew
 $599,990Active5 beds 4 baths3,605 sq. ft.
$599,990Active5 beds 4 baths3,605 sq. ft.3393 W 3550 S #235, West Haven, UT 84401
MLS# 2128679Listed by: MERITAGE HOMES OF UTAH, INC.  $619,990Active3 beds 2 baths3,499 sq. ft.
$619,990Active3 beds 2 baths3,499 sq. ft.4218 W 1575 S #306, West Weber, UT 84401
MLS# 2109189Listed by: D.R. HORTON, INC
