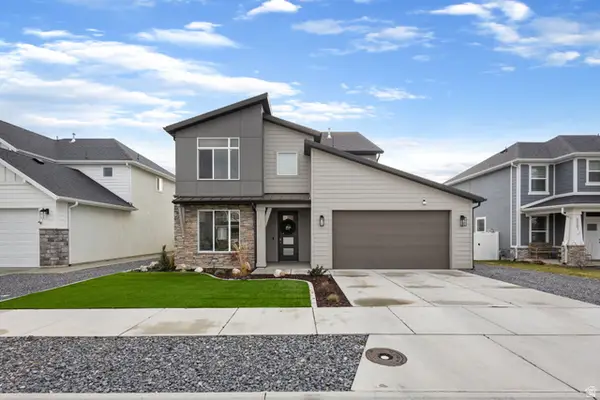4381 W 3550 S, West Haven, UT 84401
Local realty services provided by:ERA Realty Center
4381 W 3550 S,West Haven, UT 84401
$655,000
- 4 Beds
- 3 Baths
- 2,486 sq. ft.
- Single family
- Active
Listed by: melissa montgomery
Office: re/max associates
MLS#:2099926
Source:SL
Price summary
- Price:$655,000
- Price per sq. ft.:$263.48
- Monthly HOA dues:$40
About this home
Amazing and Friendly Neighborhood! Located in Green Farms neighborhood of West Haven! Why settle for new construction when you can have something even better? This meticulously maintained home offers all the benefits of a brand-new build-without the added costs or hassle. No need to worry about landscaping, fencing, or concrete-it's all been done for you. Plus, the roof, HVAC, and water heater are in excellent condition, offering peace of mind from day one. Inside, you'll find three comfortable bedrooms, plus a spacious vaulted Primary Suite, a large kitchen with ample storage, and a walk-in pantry-perfect for everyday living and entertaining. The beautifully landscaped yard features a cozy fire pit, ideal for gatherings, parties, or relaxing evenings under the stars. Step outside and enjoy nature just minutes from your front door! The Green Farms community offers: 8 miles of walking trails Poulter Pond - a scenic, family-friendly fishing spot developed with West Haven City, Nilson Homes, and the Utah Division of Natural Resources Pickleball courts, playgrounds, and picnic areas "The Barn" - a stunning community event center available for affordable rentals for weddings, parties, or large gatherings This home is truly move-in ready-no renovations or extra costs required. And if financing is a concern, I can connect you with amazing lenders offering programs like 1% down, 1/0 buy downs, and other creative solutions to help you start building equity now. Real estate is one of the best investments you can make ~ why not start here?
Contact an agent
Home facts
- Year built:2022
- Listing ID #:2099926
- Added:172 day(s) ago
- Updated:January 09, 2026 at 12:25 PM
Rooms and interior
- Bedrooms:4
- Total bathrooms:3
- Full bathrooms:2
- Half bathrooms:1
- Living area:2,486 sq. ft.
Heating and cooling
- Cooling:Central Air
- Heating:Forced Air, Gas: Central
Structure and exterior
- Roof:Asphalt
- Year built:2022
- Building area:2,486 sq. ft.
- Lot area:0.17 Acres
Schools
- High school:Fremont
- Middle school:Rocky Mt
- Elementary school:Country View
Utilities
- Water:Culinary, Secondary, Water Connected
- Sewer:Sewer Connected, Sewer: Connected
Finances and disclosures
- Price:$655,000
- Price per sq. ft.:$263.48
- Tax amount:$3,285
New listings near 4381 W 3550 S
- New
 $205,000Active0.25 Acres
$205,000Active0.25 Acres3630 W Collingwood #203, Taylor, UT 84401
MLS# 2129798Listed by: EQUITY REAL ESTATE - New
 $205,000Active0.25 Acres
$205,000Active0.25 Acres3644 W Collingwood Dr S #202, Taylor, UT 84401
MLS# 2129809Listed by: EQUITY REAL ESTATE - New
 $480,000Active4 beds 3 baths1,918 sq. ft.
$480,000Active4 beds 3 baths1,918 sq. ft.2914 W 3970 S, West Haven, UT 84401
MLS# 2129547Listed by: REALTYPATH LLC (SUMMIT) - New
 $362,875Active3 beds 3 baths1,576 sq. ft.
$362,875Active3 beds 3 baths1,576 sq. ft.2332 W Leigh Ln #L48, West Haven, UT 84401
MLS# 2129385Listed by: NILSON HOMES - New
 $1,195,000Active6 beds 4 baths4,306 sq. ft.
$1,195,000Active6 beds 4 baths4,306 sq. ft.3268 S 4950 W, West Haven, UT 84401
MLS# 2129046Listed by: RE/MAX ASSOCIATES - New
 $337,000Active3 beds 3 baths1,374 sq. ft.
$337,000Active3 beds 3 baths1,374 sq. ft.2351 W Arthur Way, West Haven, UT 84401
MLS# 2128974Listed by: GOLDEN SPIKE REALTY - Open Sat, 11am to 2pmNew
 $550,000Active4 beds 3 baths2,486 sq. ft.
$550,000Active4 beds 3 baths2,486 sq. ft.4357 W 3550 S, West Haven, UT 84401
MLS# 2128942Listed by: REAL ESTATE ESSENTIALS - Open Sat, 12 to 2pmNew
 $580,000Active5 beds 3 baths2,712 sq. ft.
$580,000Active5 beds 3 baths2,712 sq. ft.4322 S 3450 W, West Haven, UT 84401
MLS# 2128695Listed by: EXP REALTY, LLC - Open Fri, 11am to 4pmNew
 $599,990Active5 beds 4 baths3,605 sq. ft.
$599,990Active5 beds 4 baths3,605 sq. ft.3393 W 3550 S #235, West Haven, UT 84401
MLS# 2128679Listed by: MERITAGE HOMES OF UTAH, INC.  $619,990Active3 beds 2 baths3,499 sq. ft.
$619,990Active3 beds 2 baths3,499 sq. ft.4218 W 1575 S #306, West Weber, UT 84401
MLS# 2109189Listed by: D.R. HORTON, INC
