4088 W Jenny Lake Dr S, West Jordan, UT 84088
Local realty services provided by:ERA Realty Center
4088 W Jenny Lake Dr S,West Jordan, UT 84088
$615,000
- 4 Beds
- 3 Baths
- 3,234 sq. ft.
- Single family
- Active
Listed by:jessica bowman
Office:kw success keller williams realty
MLS#:2085063
Source:SL
Price summary
- Price:$615,000
- Price per sq. ft.:$190.17
About this home
**MOTIVATED SELLER** Brand new roof installed 8/1/2025 on this stunning 4-bedroom, 3-bathroom home that perfectly balances modern living with comfort and style. From the moment you step inside, you'll be greeted by the inviting dining space and gourmet kitchen that flows into the living area, making it an entertainer's dream. The chef-inspired kitchen features stainless steel appliances, sleek quartz countertops, plenty of storage space between the cabinets, and a massive walk-in pantry catering to all your culinary needs. The spacious primary suite is your retreat, with a luxurious en-suite bathroom featuring a soaking tub and a separate shower. Three additional well-appointed bedrooms offer versatility for family, guests, or a home office, ensuring everyone has their own space. Outside, the beautifully landscaped backyard is perfect for alfresco dining, a fire, or enjoying quiet evenings under the stars in the hot tub. Located in a desirable neighborhood, this home is just minutes away from parks, walking trails, shopping centers, and dining options. With its perfect blend of elegance and functionality, this property is an opportunity you won't want to miss. Schedule your private showing today and experience firsthand what this incredible home has to offer! Square footage figures are provided as a courtesy estimate only and were obtained from County Records . Buyer is advised to obtain an independent measurement.
Contact an agent
Home facts
- Year built:1993
- Listing ID #:2085063
- Added:136 day(s) ago
- Updated:September 29, 2025 at 11:02 AM
Rooms and interior
- Bedrooms:4
- Total bathrooms:3
- Full bathrooms:2
- Living area:3,234 sq. ft.
Heating and cooling
- Cooling:Central Air
- Heating:Forced Air, Gas: Central
Structure and exterior
- Roof:Asphalt
- Year built:1993
- Building area:3,234 sq. ft.
- Lot area:0.23 Acres
Schools
- High school:Bingham
- Middle school:Elk Ridge
- Elementary school:Terra Linda
Utilities
- Water:Culinary, Water Available
- Sewer:Sewer Connected, Sewer: Connected, Sewer: Public
Finances and disclosures
- Price:$615,000
- Price per sq. ft.:$190.17
- Tax amount:$2,964
New listings near 4088 W Jenny Lake Dr S
- New
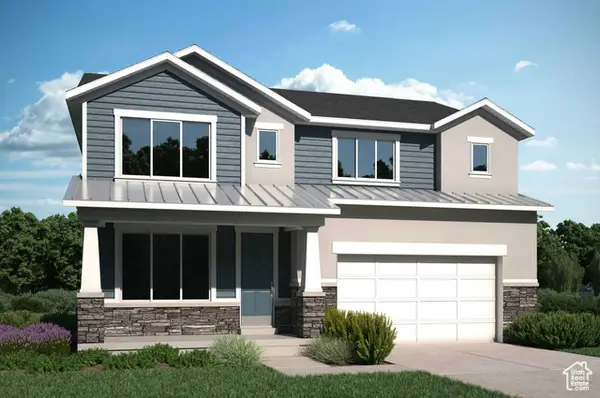 $737,445Active3 beds 3 baths3,430 sq. ft.
$737,445Active3 beds 3 baths3,430 sq. ft.7662 S Oak Hallow #350, West Jordan, UT 84081
MLS# 2114314Listed by: HOLMES HOMES REALTY  $811,632Pending5 beds 3 baths3,760 sq. ft.
$811,632Pending5 beds 3 baths3,760 sq. ft.7614 S Iron Cyn #344, West Jordan, UT 84081
MLS# 2114309Listed by: HOLMES HOMES REALTY- New
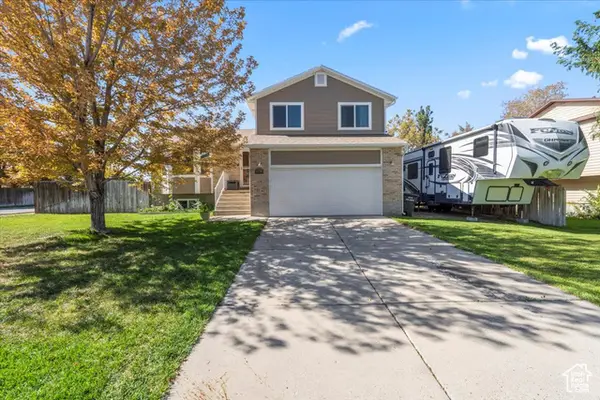 $559,900Active5 beds 2 baths1,891 sq. ft.
$559,900Active5 beds 2 baths1,891 sq. ft.3750 W Bingham Creek Rd, West Jordan, UT 84088
MLS# 2114303Listed by: DISTINCTION REAL ESTATE - New
 $550,000Active5 beds 3 baths2,342 sq. ft.
$550,000Active5 beds 3 baths2,342 sq. ft.6116 W Graceland Way, West Jordan, UT 84081
MLS# 2114305Listed by: TOWN & COUNTRY APOLLO PROPERTIES, LLC - New
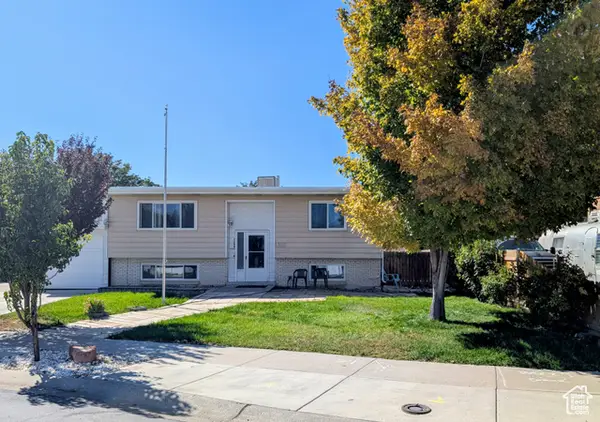 $485,000Active5 beds 2 baths1,957 sq. ft.
$485,000Active5 beds 2 baths1,957 sq. ft.7194 S 1380 W, West Jordan, UT 84084
MLS# 2114193Listed by: EQUITY REAL ESTATE (SOLID) - New
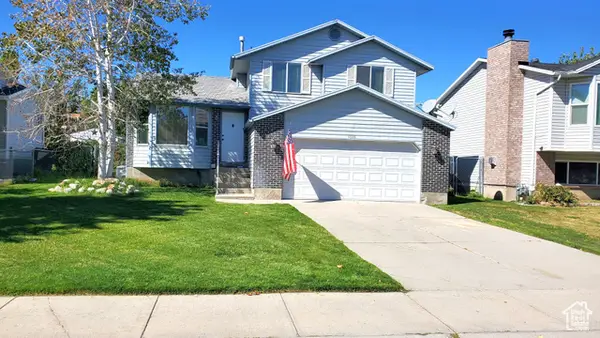 $499,000Active5 beds 3 baths1,790 sq. ft.
$499,000Active5 beds 3 baths1,790 sq. ft.6928 S Beargrass Rd, West Jordan, UT 84081
MLS# 2114026Listed by: NEW PLACE REALTY, INC - New
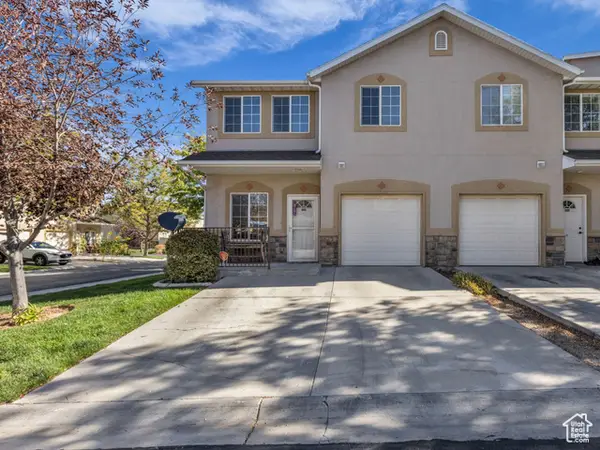 $410,000Active4 beds 3 baths1,877 sq. ft.
$410,000Active4 beds 3 baths1,877 sq. ft.8787 S Big Bar Ct, West Jordan, UT 84084
MLS# 2114045Listed by: RANLIFE REAL ESTATE INC - New
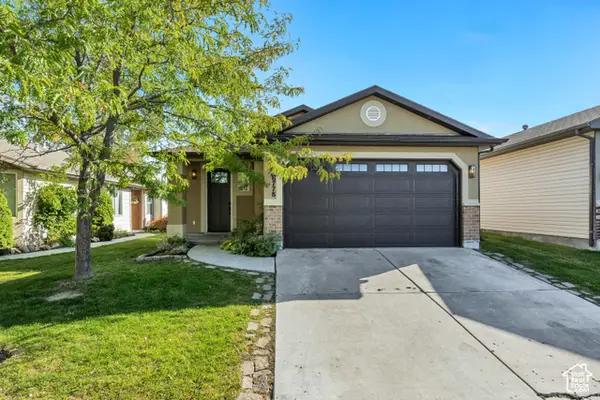 $440,000Active3 beds 2 baths1,238 sq. ft.
$440,000Active3 beds 2 baths1,238 sq. ft.6778 S Turnstone Ct W, West Jordan, UT 84081
MLS# 2113942Listed by: KW UTAH REALTORS KELLER WILLIAMS (REVO) - New
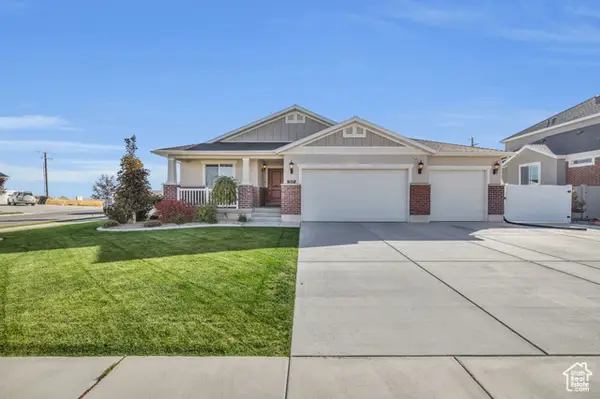 $724,990Active5 beds 2 baths3,028 sq. ft.
$724,990Active5 beds 2 baths3,028 sq. ft.7049 W Jacobs Ln, West Jordan, UT 84081
MLS# 2113949Listed by: REAL BROKER, LLC - New
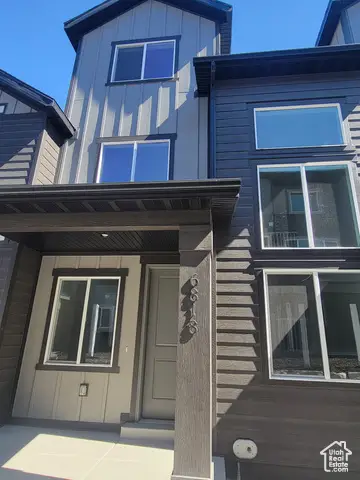 $484,990Active4 beds 3 baths2,505 sq. ft.
$484,990Active4 beds 3 baths2,505 sq. ft.6818 S Clever Peak Ln W #267, West Jordan, UT 84081
MLS# 2113911Listed by: WOODSIDE HOMES OF UTAH LLC
