4572 W Bingham Park Dr S, West Jordan, UT 84088
Local realty services provided by:ERA Realty Center
4572 W Bingham Park Dr S,West Jordan, UT 84088
$695,000
- 6 Beds
- 4 Baths
- 4,582 sq. ft.
- Single family
- Active
Listed by:dawna pistorius
Office:nexthome navigator
MLS#:2075880
Source:SL
Price summary
- Price:$695,000
- Price per sq. ft.:$151.68
About this home
Price Improvement. Sellers are motivated. Looking for a home that offers both space and potential? This 6-bedroom, south facing, single owner gem in West Jordan is priced to sell, offering the best value in this price range. Located in a well-established neighborhood, it's the perfect canvas for your personal touch. The recently renovated kitchen (2023) features custom countertops, soft-close cabinets and drawers, and a large island perfect for entertaining. An additional room off the kitchen offers flexibility - use it for crafts, extra storage, or transform it into a butler's pantry. The large laundry room is conveniently located on the second floor, complete with a folding table and plenty of cabinet space for added organization. The unfinished basement has a large, wrap around cold storage. Home has 2 AC units and 2 furnaces. Square footage figures are provided as a courtesy only and were provided from county records. Buyer is advised to obtain an independent measurement.
Contact an agent
Home facts
- Year built:2000
- Listing ID #:2075880
- Added:173 day(s) ago
- Updated:September 29, 2025 at 11:02 AM
Rooms and interior
- Bedrooms:6
- Total bathrooms:4
- Full bathrooms:3
- Half bathrooms:1
- Living area:4,582 sq. ft.
Heating and cooling
- Cooling:Central Air
- Heating:Gas: Central
Structure and exterior
- Roof:Asphalt
- Year built:2000
- Building area:4,582 sq. ft.
- Lot area:0.3 Acres
Schools
- High school:Copper Hills
- Middle school:Elk Ridge
- Elementary school:Terra Linda
Utilities
- Water:Culinary, Water Connected
- Sewer:Sewer Connected, Sewer: Connected
Finances and disclosures
- Price:$695,000
- Price per sq. ft.:$151.68
- Tax amount:$3,440
New listings near 4572 W Bingham Park Dr S
- New
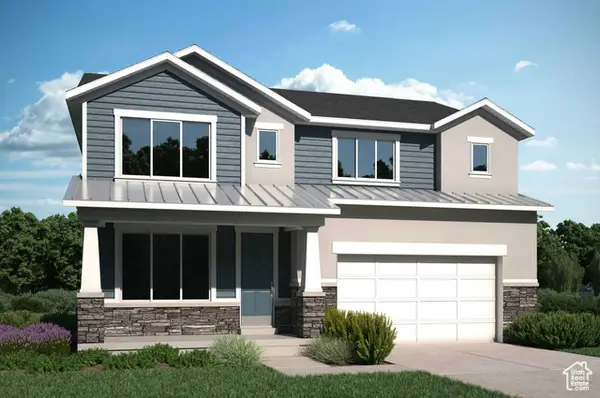 $737,445Active3 beds 3 baths3,430 sq. ft.
$737,445Active3 beds 3 baths3,430 sq. ft.7662 S Oak Hallow #350, West Jordan, UT 84081
MLS# 2114314Listed by: HOLMES HOMES REALTY  $811,632Pending5 beds 3 baths3,760 sq. ft.
$811,632Pending5 beds 3 baths3,760 sq. ft.7614 S Iron Cyn #344, West Jordan, UT 84081
MLS# 2114309Listed by: HOLMES HOMES REALTY- New
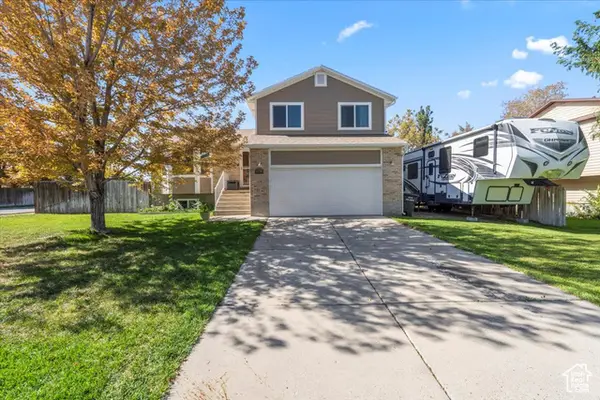 $559,900Active5 beds 2 baths1,891 sq. ft.
$559,900Active5 beds 2 baths1,891 sq. ft.3750 W Bingham Creek Rd, West Jordan, UT 84088
MLS# 2114303Listed by: DISTINCTION REAL ESTATE - New
 $550,000Active5 beds 3 baths2,342 sq. ft.
$550,000Active5 beds 3 baths2,342 sq. ft.6116 W Graceland Way, West Jordan, UT 84081
MLS# 2114305Listed by: TOWN & COUNTRY APOLLO PROPERTIES, LLC - New
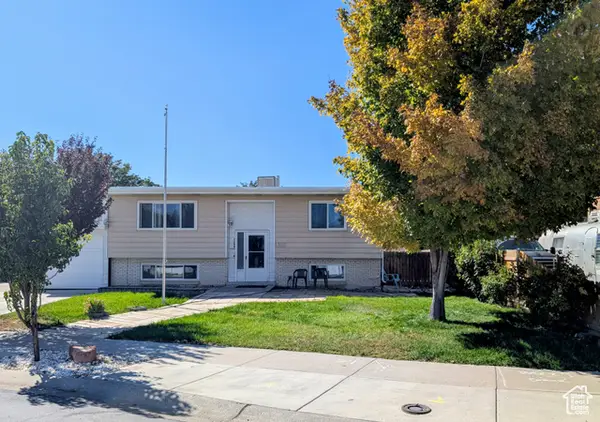 $485,000Active5 beds 2 baths1,957 sq. ft.
$485,000Active5 beds 2 baths1,957 sq. ft.7194 S 1380 W, West Jordan, UT 84084
MLS# 2114193Listed by: EQUITY REAL ESTATE (SOLID) - New
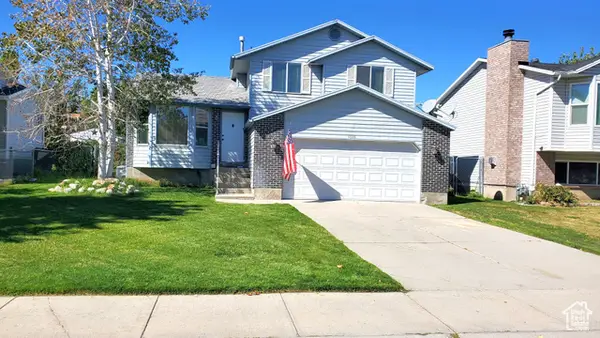 $499,000Active5 beds 3 baths1,790 sq. ft.
$499,000Active5 beds 3 baths1,790 sq. ft.6928 S Beargrass Rd, West Jordan, UT 84081
MLS# 2114026Listed by: NEW PLACE REALTY, INC - New
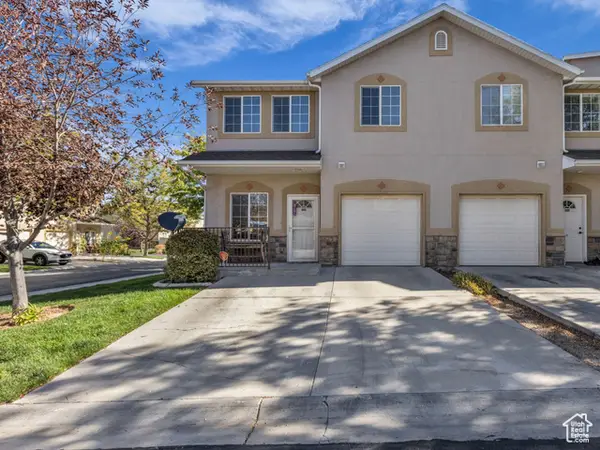 $410,000Active4 beds 3 baths1,877 sq. ft.
$410,000Active4 beds 3 baths1,877 sq. ft.8787 S Big Bar Ct, West Jordan, UT 84084
MLS# 2114045Listed by: RANLIFE REAL ESTATE INC - New
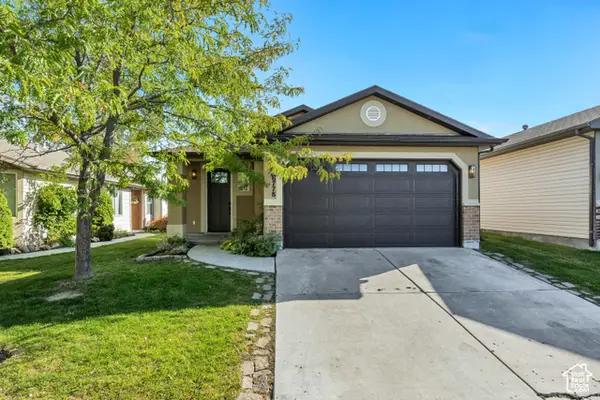 $440,000Active3 beds 2 baths1,238 sq. ft.
$440,000Active3 beds 2 baths1,238 sq. ft.6778 S Turnstone Ct W, West Jordan, UT 84081
MLS# 2113942Listed by: KW UTAH REALTORS KELLER WILLIAMS (REVO) - New
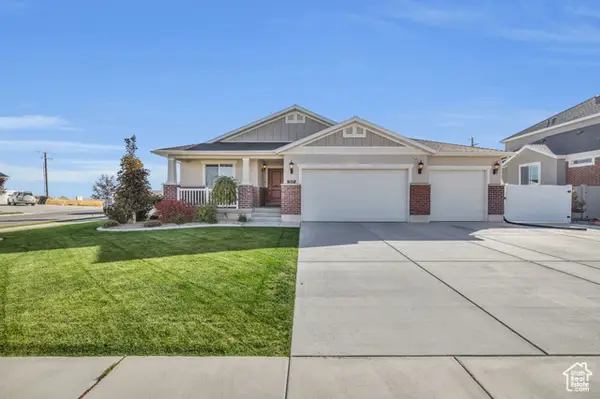 $724,990Active5 beds 2 baths3,028 sq. ft.
$724,990Active5 beds 2 baths3,028 sq. ft.7049 W Jacobs Ln, West Jordan, UT 84081
MLS# 2113949Listed by: REAL BROKER, LLC - New
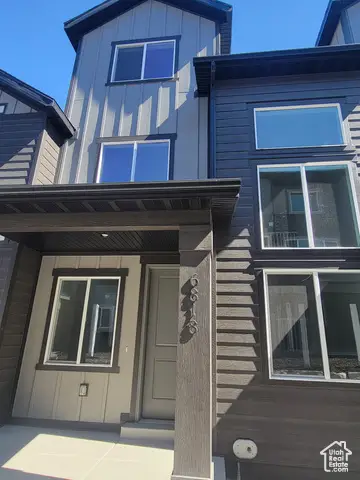 $484,990Active4 beds 3 baths2,505 sq. ft.
$484,990Active4 beds 3 baths2,505 sq. ft.6818 S Clever Peak Ln W #267, West Jordan, UT 84081
MLS# 2113911Listed by: WOODSIDE HOMES OF UTAH LLC
