4627 W Aire Dr S, West Jordan, UT 84088
Local realty services provided by:ERA Brokers Consolidated
4627 W Aire Dr S,West Jordan, UT 84088
$659,900
- 5 Beds
- 4 Baths
- 3,256 sq. ft.
- Single family
- Active
Listed by:blake hardy
Office:utah key real estate, llc. (woodhaven branch)
MLS#:2096374
Source:SL
Price summary
- Price:$659,900
- Price per sq. ft.:$202.67
About this home
**HUGE PRICE REDUCTION ** Spacious 5-bedroom, 3.5-bathroom residence in a family-friendly, all brick and stucco subdivision. No direct backyard neighbors. Beautifully maintained, alpine fireplace, large great room downstairs, kitchen island and dining area, large rectangular backyard, year-round outdoor lighting, new roof (June 2022), a complete HVAC system (new heater and condenser - May 2025), convenient storage shed, easy access to Jordan Landing, restaurants, and schools, well-maintained community.
Contact an agent
Home facts
- Year built:1998
- Listing ID #:2096374
- Added:87 day(s) ago
- Updated:September 29, 2025 at 11:02 AM
Rooms and interior
- Bedrooms:5
- Total bathrooms:4
- Full bathrooms:2
- Half bathrooms:1
- Living area:3,256 sq. ft.
Heating and cooling
- Cooling:Central Air
- Heating:Gas: Central
Structure and exterior
- Roof:Asphalt
- Year built:1998
- Building area:3,256 sq. ft.
- Lot area:0.28 Acres
Schools
- High school:Copper Hills
- Middle school:West Hills
- Elementary school:Hayden Peak
Utilities
- Water:Culinary, Water Connected
- Sewer:Sewer Connected, Sewer: Connected
Finances and disclosures
- Price:$659,900
- Price per sq. ft.:$202.67
- Tax amount:$2,958
New listings near 4627 W Aire Dr S
- New
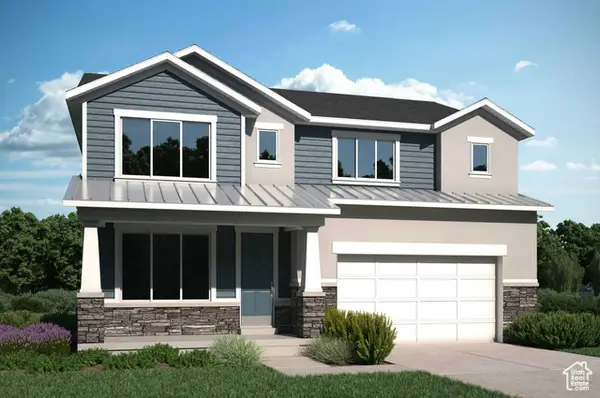 $737,445Active3 beds 3 baths3,430 sq. ft.
$737,445Active3 beds 3 baths3,430 sq. ft.7662 S Oak Hallow #350, West Jordan, UT 84081
MLS# 2114314Listed by: HOLMES HOMES REALTY  $811,632Pending5 beds 3 baths3,760 sq. ft.
$811,632Pending5 beds 3 baths3,760 sq. ft.7614 S Iron Cyn #344, West Jordan, UT 84081
MLS# 2114309Listed by: HOLMES HOMES REALTY- New
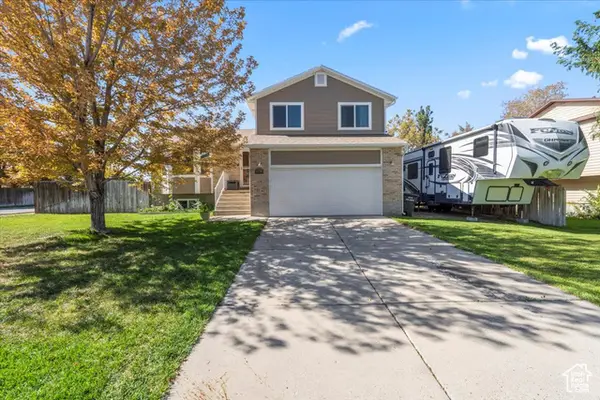 $559,900Active5 beds 2 baths1,891 sq. ft.
$559,900Active5 beds 2 baths1,891 sq. ft.3750 W Bingham Creek Rd, West Jordan, UT 84088
MLS# 2114303Listed by: DISTINCTION REAL ESTATE - New
 $550,000Active5 beds 3 baths2,342 sq. ft.
$550,000Active5 beds 3 baths2,342 sq. ft.6116 W Graceland Way, West Jordan, UT 84081
MLS# 2114305Listed by: TOWN & COUNTRY APOLLO PROPERTIES, LLC - New
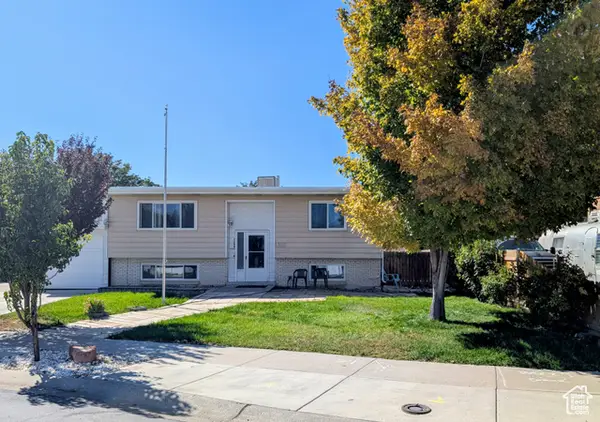 $485,000Active5 beds 2 baths1,957 sq. ft.
$485,000Active5 beds 2 baths1,957 sq. ft.7194 S 1380 W, West Jordan, UT 84084
MLS# 2114193Listed by: EQUITY REAL ESTATE (SOLID) - New
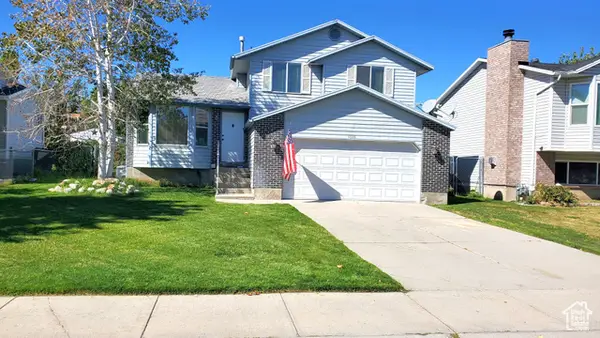 $499,000Active5 beds 3 baths1,790 sq. ft.
$499,000Active5 beds 3 baths1,790 sq. ft.6928 S Beargrass Rd, West Jordan, UT 84081
MLS# 2114026Listed by: NEW PLACE REALTY, INC - New
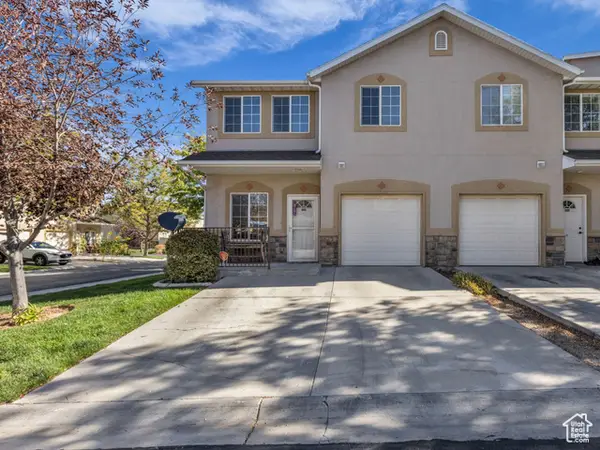 $410,000Active4 beds 3 baths1,877 sq. ft.
$410,000Active4 beds 3 baths1,877 sq. ft.8787 S Big Bar Ct, West Jordan, UT 84084
MLS# 2114045Listed by: RANLIFE REAL ESTATE INC - New
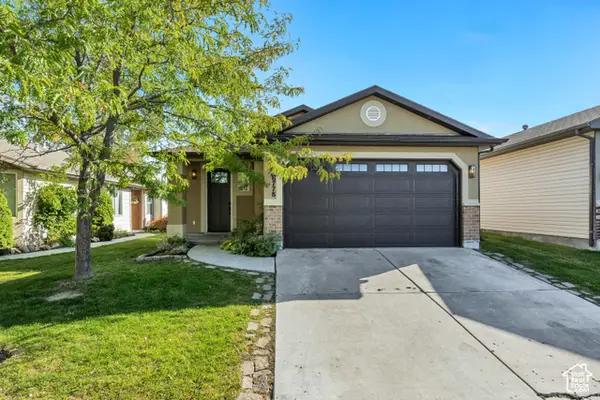 $440,000Active3 beds 2 baths1,238 sq. ft.
$440,000Active3 beds 2 baths1,238 sq. ft.6778 S Turnstone Ct W, West Jordan, UT 84081
MLS# 2113942Listed by: KW UTAH REALTORS KELLER WILLIAMS (REVO) - New
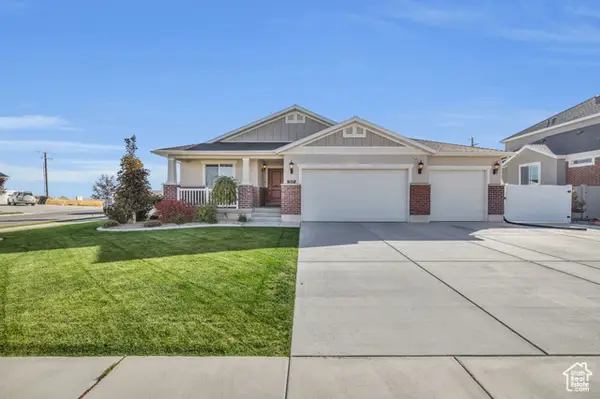 $724,990Active5 beds 2 baths3,028 sq. ft.
$724,990Active5 beds 2 baths3,028 sq. ft.7049 W Jacobs Ln, West Jordan, UT 84081
MLS# 2113949Listed by: REAL BROKER, LLC - New
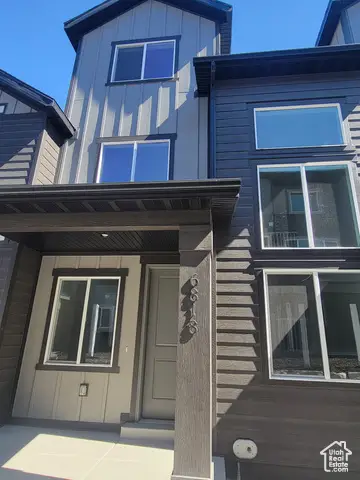 $484,990Active4 beds 3 baths2,505 sq. ft.
$484,990Active4 beds 3 baths2,505 sq. ft.6818 S Clever Peak Ln W #267, West Jordan, UT 84081
MLS# 2113911Listed by: WOODSIDE HOMES OF UTAH LLC
