4634 W Baldy Dr, West Jordan, UT 84088
Local realty services provided by:ERA Brokers Consolidated

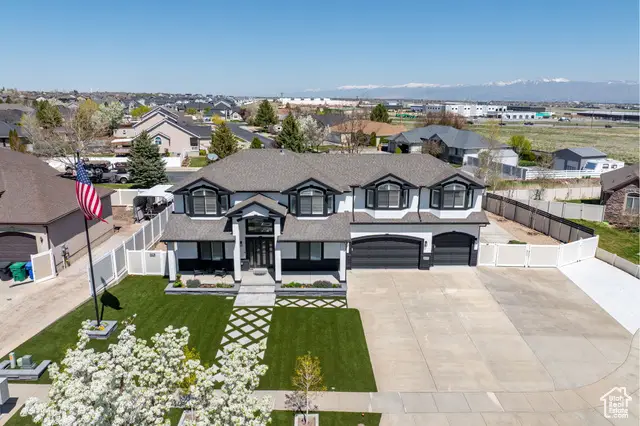
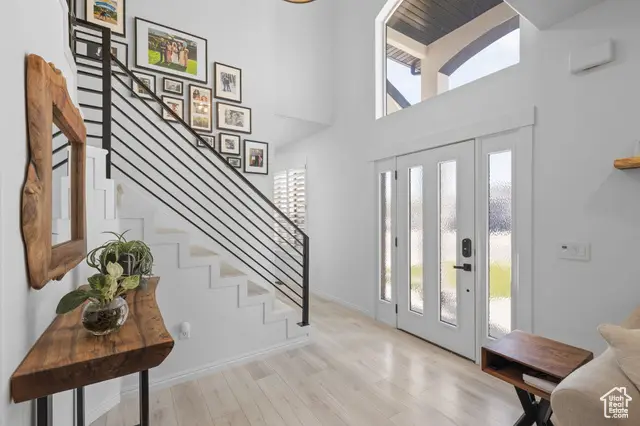
4634 W Baldy Dr,West Jordan, UT 84088
$849,999
- 4 Beds
- 4 Baths
- 3,831 sq. ft.
- Single family
- Active
Listed by:justin udy
Office:century 21 everest
MLS#:2100334
Source:SL
Price summary
- Price:$849,999
- Price per sq. ft.:$221.87
About this home
*Seller offering 1/0 rate buydown with preferred lender-5.625% first-year rate available. Contact Co agent Brandon for details. *Welcome to your dream home-this absolutely stunning, custom-feel two-story in West Jordan is the one you've been waiting for! From the moment you pull up, you'll fall head over heels for the gorgeous curb appeal, complete with top-of-the-line new SYNLawn artificial turf, freshly painted black-and-white exterior, charming new shutters, vibrant maple trees with sprinklers, a custom-installed 30-foot flagpole, and elegant Belgard pavers. There's even massive additional parking space-enough for 15-20 vehicles, plus room for your RV, boat, or side-by-side toys. The three-car garage is a masterpiece all on its own, featuring epoxy floors, heating and A/C, built-in cabinetry, a sink, shelving, above-garage storage, 150-amp power, an EV charger, and multiple 220V outlets-perfect for your small business, car collection, or workshop. The backyard is a private oasis with an elevated privacy fence, a huge covered patio with modern fans and lighting, a massive shed with a loft and dedicated concrete pad, and even a custom putting green for your golf game! Inside, this home continues to wow with a bright, open-concept floor plan, filled with natural light and thoughtful design touches throughout. The brand-new front door with teardrop glass sets the tone, while the front flex space offers the perfect nook for an office or reading corner. A beautifully updated half bath with new fixtures and vanity adds modern charm. The main living area is cozy yet elevated with a custom stone feature wall and sleek gas fireplace-ideal for relaxing during the cooler months. The gourmet kitchen is pure luxury, featuring brand-new white cabinetry, a contrasting black island with thick quartz countertops and bar seating, stainless steel appliances, a gas LG range, farmhouse sink with modern fixtures, and a show-stopping stone backsplash. Off the kitchen, a stylish nook with a waterfall backsplash is ready for your hot chocolate bar or espresso station! Head upstairs and be wowed by the designer staircase railing and statement chandelier-you'll feel like you've stepped into a model home. The primary suite is one of the largest you'll find in Utah, big enough for a California king and your own cozy reading or lounge area, framed by two bay windows and flooded with light. The en-suite bathroom features his-and-hers sinks, a jetted tub, separate shower, his-and-her closets, and all the space you could ask for. Upstairs also includes three additional spacious bedrooms, a huge laundry room with folding station, and modern lighting throughout. And for a fun surprise-discover the custom hidden Murphy door leading to the basement! Downstairs, you'll find a fully finished modern bathroom, rough plumbing for a future kitchen, and tons of space to finish just the way you want-making it a perfect opportunity for a mother-in-law suite or ADU. Other thoughtful upgrades include new lighting throughout the home, a tankless water heater, water softener, active radon mitigation system, and brand-new LVP flooring on the main level. With walkability to schools, close proximity to parks, shopping, dining, and weekend activities, this home truly has it all. This home truly has it all-don't miss your chance to make it yours! Buyer and Buyers agent to verify all information. Square footage figures are provided as a courtesy estimate only. Buyer is advised to obtain independent measurements.
Contact an agent
Home facts
- Year built:2009
- Listing Id #:2100334
- Added:23 day(s) ago
- Updated:August 15, 2025 at 11:04 AM
Rooms and interior
- Bedrooms:4
- Total bathrooms:4
- Full bathrooms:2
- Half bathrooms:1
- Living area:3,831 sq. ft.
Heating and cooling
- Cooling:Central Air
- Heating:Forced Air, Gas: Central
Structure and exterior
- Roof:Asphalt
- Year built:2009
- Building area:3,831 sq. ft.
- Lot area:0.28 Acres
Schools
- High school:Copper Hills
- Middle school:West Hills
- Elementary school:Hayden Peak
Utilities
- Water:Culinary, Water Connected
- Sewer:Sewer Connected, Sewer: Connected, Sewer: Public
Finances and disclosures
- Price:$849,999
- Price per sq. ft.:$221.87
- Tax amount:$3,785
New listings near 4634 W Baldy Dr
- New
 $810,000Active5 beds 3 baths4,109 sq. ft.
$810,000Active5 beds 3 baths4,109 sq. ft.1254 W Waverly Hills Ln, West Jordan, UT 84084
MLS# 2105293Listed by: BETTER HOMES AND GARDENS REAL ESTATE MOMENTUM (LEHI) - New
 $575,000Active4 beds 3 baths1,899 sq. ft.
$575,000Active4 beds 3 baths1,899 sq. ft.3546 W 7980 S, West Jordan, UT 84088
MLS# 2105299Listed by: ULRICH REALTORS, INC. - New
 $650,000Active5 beds 3 baths3,590 sq. ft.
$650,000Active5 beds 3 baths3,590 sq. ft.8741 S 4870 W, West Jordan, UT 84081
MLS# 2105252Listed by: CENTURY 21 EVEREST - New
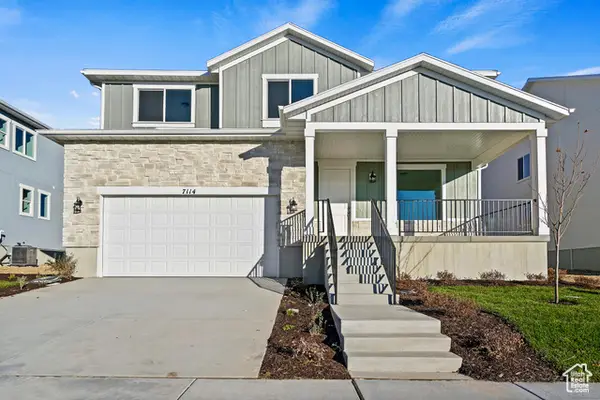 $653,900Active3 beds 3 baths3,459 sq. ft.
$653,900Active3 beds 3 baths3,459 sq. ft.6956 W Pointe Cedar Ln S #333, West Jordan, UT 84081
MLS# 2105262Listed by: HOLMES HOMES REALTY - New
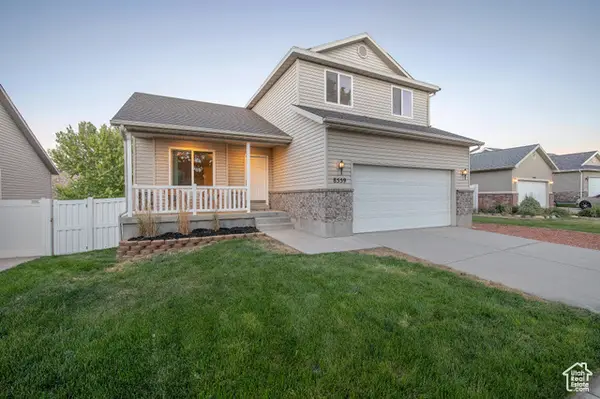 $575,000Active3 beds 3 baths2,636 sq. ft.
$575,000Active3 beds 3 baths2,636 sq. ft.8559 S Sunrise Oak Dr W, West Jordan, UT 84088
MLS# 2105263Listed by: REALTY ONE GROUP SIGNATURE (SOUTH VALLEY) - Open Fri, 5 to 7pmNew
 $450,000Active5 beds 2 baths2,137 sq. ft.
$450,000Active5 beds 2 baths2,137 sq. ft.6790 S Beargrass Rd, West Jordan, UT 84081
MLS# 2105209Listed by: REAL BROKER, LLC - New
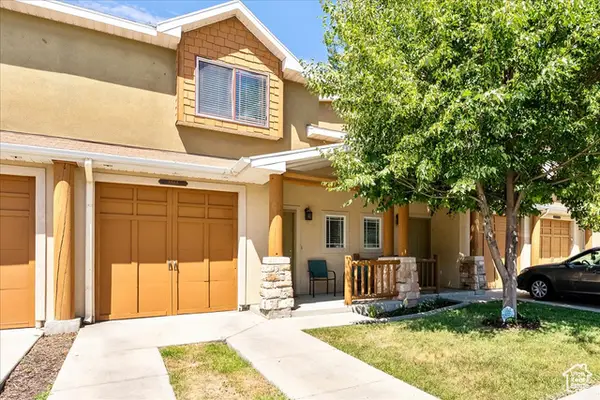 $365,000Active3 beds 3 baths1,256 sq. ft.
$365,000Active3 beds 3 baths1,256 sq. ft.6664 S Pines Point Way, West Jordan, UT 84084
MLS# 2103035Listed by: EQUITY REAL ESTATE (SOLID) - New
 $1,205,260Active6 beds 4 baths4,949 sq. ft.
$1,205,260Active6 beds 4 baths4,949 sq. ft.6687 S Rock Lane Ct, West Jordan, UT 84081
MLS# 2105140Listed by: IVORY HOMES, LTD - New
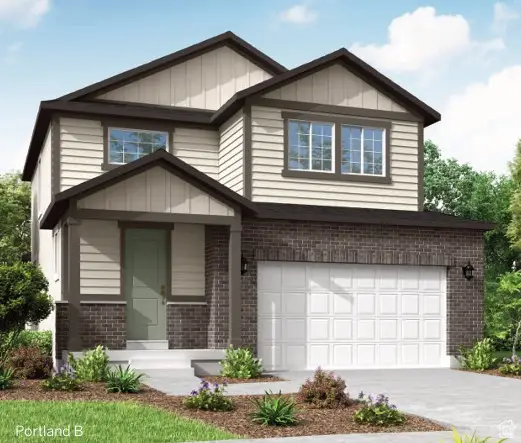 $678,695Active4 beds 3 baths3,253 sq. ft.
$678,695Active4 beds 3 baths3,253 sq. ft.8967 S Smoky Hollow Rd, West Jordan, UT 84081
MLS# 2105102Listed by: IVORY HOMES, LTD - New
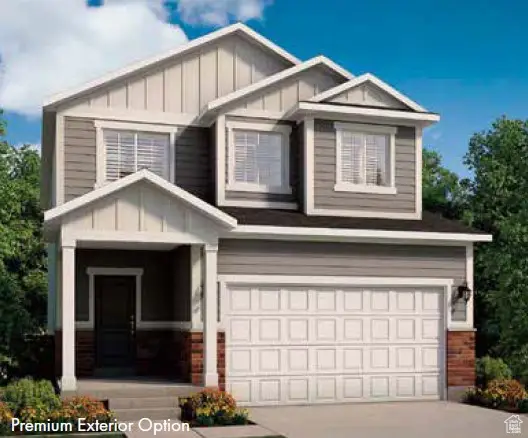 $608,890Active3 beds 3 baths2,931 sq. ft.
$608,890Active3 beds 3 baths2,931 sq. ft.8953 S Smoky Hollow Rd, West Jordan, UT 84081
MLS# 2105113Listed by: IVORY HOMES, LTD

