6664 S Pines Point Way, West Jordan, UT 84084
Local realty services provided by:ERA Brokers Consolidated
6664 S Pines Point Way,West Jordan, UT 84084
$359,900
- 3 Beds
- 3 Baths
- 1,256 sq. ft.
- Townhouse
- Active
Listed by:julie k burke
Office:equity real estate (solid)
MLS#:2103035
Source:SL
Price summary
- Price:$359,900
- Price per sq. ft.:$286.54
- Monthly HOA dues:$320
About this home
**Price Improvement!!** Beautifully maintained townhome nestled in a highly desirable, neighborhood. From the moment you walk in, you'll appreciate the pride of ownership and numerous recent updates that make this home move-in ready. Inside, you'll find new carpet and hardwood flooring throughout, along with brand new window blinds. The kitchen includes all appliances. Upstairs, spacious bedrooms offer comfort and privacy, including a primary suite with ample closet space and en-suite bath. The laundry can also be found on the second floor for added convenience. This home offers the perfect blend of comfort, convenience, and community. It is immaculate with a neutral decor--ready to move in! Enjoy the backyard patio with access to the well maintained landscape. Community Perks: Basketball court,Playground,Swimming pool,Clubhouse with gym and rental party space-ideal for birthdays or gatherings
Contact an agent
Home facts
- Year built:2002
- Listing ID #:2103035
- Added:45 day(s) ago
- Updated:September 29, 2025 at 11:02 AM
Rooms and interior
- Bedrooms:3
- Total bathrooms:3
- Full bathrooms:2
- Half bathrooms:1
- Living area:1,256 sq. ft.
Heating and cooling
- Cooling:Central Air
- Heating:Forced Air, Gas: Central
Structure and exterior
- Roof:Asphalt
- Year built:2002
- Building area:1,256 sq. ft.
- Lot area:0.01 Acres
Schools
- High school:Copper Hills
- Middle school:West Hills
- Elementary school:Oquirrh
Utilities
- Water:Culinary, Water Connected
- Sewer:Sewer Connected, Sewer: Connected, Sewer: Public
Finances and disclosures
- Price:$359,900
- Price per sq. ft.:$286.54
- Tax amount:$1,785
New listings near 6664 S Pines Point Way
- New
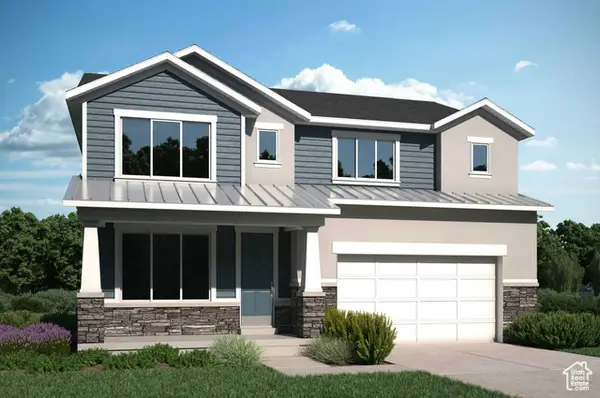 $737,445Active3 beds 3 baths3,430 sq. ft.
$737,445Active3 beds 3 baths3,430 sq. ft.7662 S Oak Hallow #350, West Jordan, UT 84081
MLS# 2114314Listed by: HOLMES HOMES REALTY  $811,632Pending5 beds 3 baths3,760 sq. ft.
$811,632Pending5 beds 3 baths3,760 sq. ft.7614 S Iron Cyn #344, West Jordan, UT 84081
MLS# 2114309Listed by: HOLMES HOMES REALTY- New
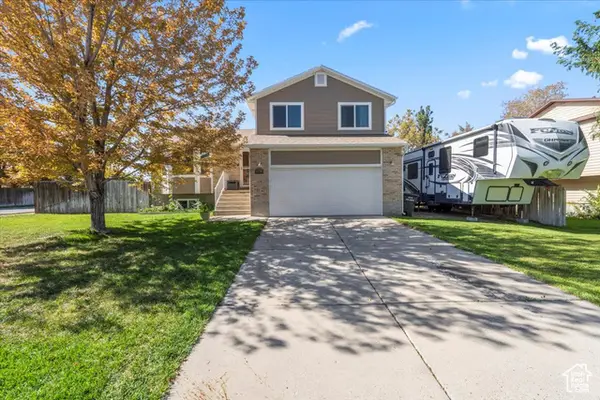 $559,900Active5 beds 2 baths1,891 sq. ft.
$559,900Active5 beds 2 baths1,891 sq. ft.3750 W Bingham Creek Rd, West Jordan, UT 84088
MLS# 2114303Listed by: DISTINCTION REAL ESTATE - New
 $550,000Active5 beds 3 baths2,342 sq. ft.
$550,000Active5 beds 3 baths2,342 sq. ft.6116 W Graceland Way, West Jordan, UT 84081
MLS# 2114305Listed by: TOWN & COUNTRY APOLLO PROPERTIES, LLC - New
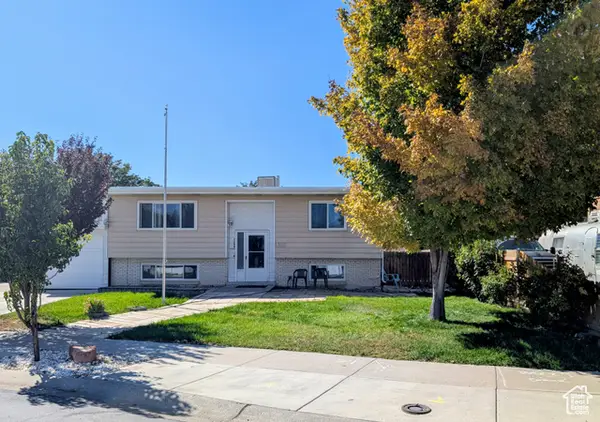 $485,000Active5 beds 2 baths1,957 sq. ft.
$485,000Active5 beds 2 baths1,957 sq. ft.7194 S 1380 W, West Jordan, UT 84084
MLS# 2114193Listed by: EQUITY REAL ESTATE (SOLID) - New
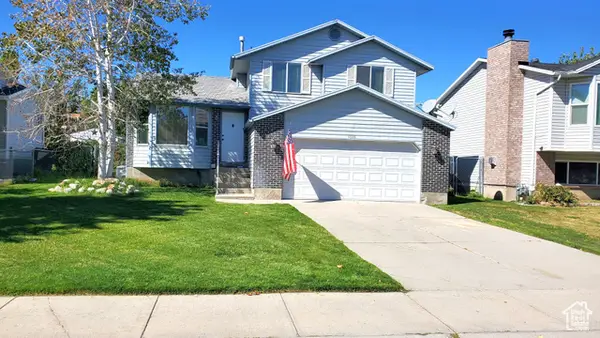 $499,000Active5 beds 3 baths1,790 sq. ft.
$499,000Active5 beds 3 baths1,790 sq. ft.6928 S Beargrass Rd, West Jordan, UT 84081
MLS# 2114026Listed by: NEW PLACE REALTY, INC - New
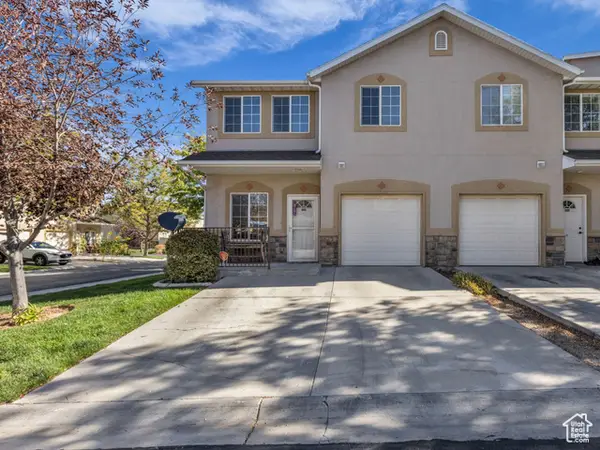 $410,000Active4 beds 3 baths1,877 sq. ft.
$410,000Active4 beds 3 baths1,877 sq. ft.8787 S Big Bar Ct, West Jordan, UT 84084
MLS# 2114045Listed by: RANLIFE REAL ESTATE INC - New
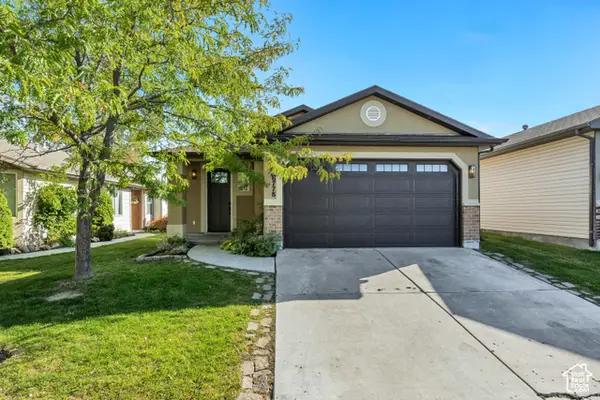 $440,000Active3 beds 2 baths1,238 sq. ft.
$440,000Active3 beds 2 baths1,238 sq. ft.6778 S Turnstone Ct W, West Jordan, UT 84081
MLS# 2113942Listed by: KW UTAH REALTORS KELLER WILLIAMS (REVO) - New
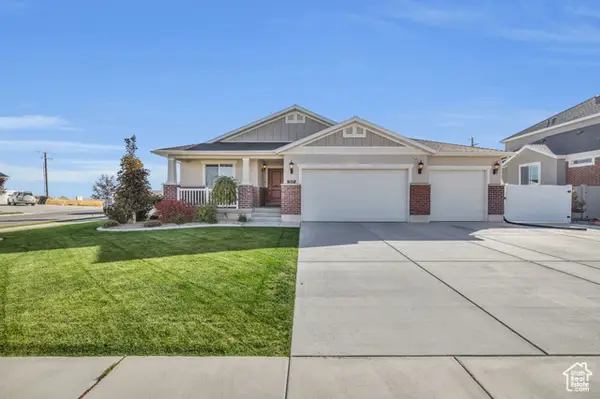 $724,990Active5 beds 2 baths3,028 sq. ft.
$724,990Active5 beds 2 baths3,028 sq. ft.7049 W Jacobs Ln, West Jordan, UT 84081
MLS# 2113949Listed by: REAL BROKER, LLC - New
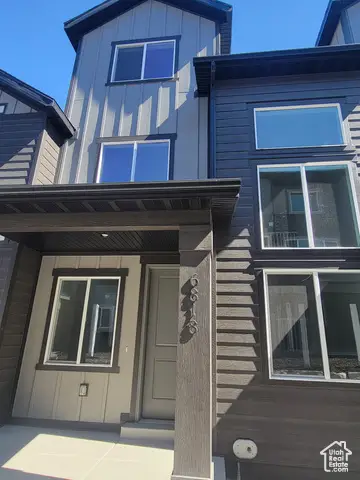 $484,990Active4 beds 3 baths2,505 sq. ft.
$484,990Active4 beds 3 baths2,505 sq. ft.6818 S Clever Peak Ln W #267, West Jordan, UT 84081
MLS# 2113911Listed by: WOODSIDE HOMES OF UTAH LLC
