5116 W Crus Corvi Rd, West Jordan, UT 84081
Local realty services provided by:ERA Realty Center

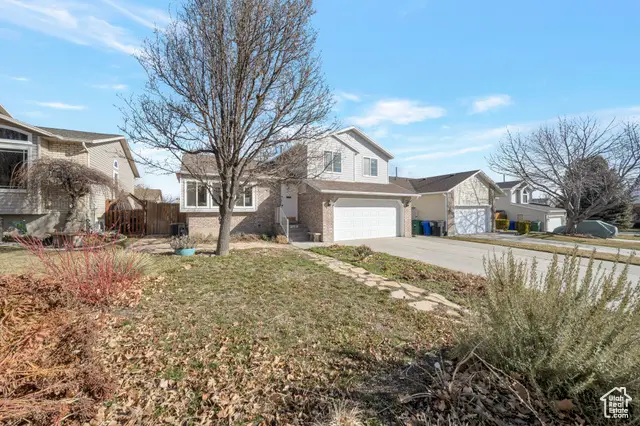

5116 W Crus Corvi Rd,West Jordan, UT 84081
$485,000
- 4 Beds
- 3 Baths
- 1,752 sq. ft.
- Single family
- Active
Listed by:shawn kenney
Office:in depth realty
MLS#:2069976
Source:SL
Price summary
- Price:$485,000
- Price per sq. ft.:$276.83
About this home
Four bedroom, light filled home in a friendly neighborhood close to amenities. Heating and air conditioning serviced April 2025. Air ducts cleaned February 2025. New windows installed in main living areas fall 2024. Updated kitchen appliances include a GE gas range, low profile Whirlpool microwave, and KitchenAid dishwasher with a third rack. Professionally cleaned and ready for move-in. Upstairs you'll find a full bathroom and two bedrooms which could also function as a home office space. The upstairs master bedroom overlooks the backyard and boasts an ensuite full bathroom. The lowest level of the home was used as a fourth bedroom but could be converted to a playroom, gaming space, office, or man cave. On that level you will also find a convenient half bath, washer/dryer, and built in storage closet. This home has a localscaped, waterwise yard with big shady trees. The multi-use backyard includes a large paver patio for grilling and entertaining; perennial and vegetable gardens with drip irrigation to raspberries, strawberries, and herbs; a grassy play space; as well as a smaller patio with a mountain view great for a morning beverage or evening wind down. The home is walking distance to three neighborhood parks. Close to Smith's and Harmon's, you'll have your choice of grocery shopping. It's a quick jaunt to shopping and eating at Jordan Landing plus more dining and retail options coming in the area of 5600 W and 7800 S. Location, location, location! Schedule your walk through today.
Contact an agent
Home facts
- Year built:1991
- Listing Id #:2069976
- Added:154 day(s) ago
- Updated:August 15, 2025 at 10:58 AM
Rooms and interior
- Bedrooms:4
- Total bathrooms:3
- Full bathrooms:2
- Half bathrooms:1
- Living area:1,752 sq. ft.
Heating and cooling
- Cooling:Central Air
- Heating:Gas: Central
Structure and exterior
- Roof:Asphalt
- Year built:1991
- Building area:1,752 sq. ft.
- Lot area:0.11 Acres
Schools
- High school:Copper Hills
- Middle school:West Hills
- Elementary school:Mountain Shadows
Utilities
- Water:Culinary, Water Connected
- Sewer:Sewer Connected, Sewer: Connected, Sewer: Public
Finances and disclosures
- Price:$485,000
- Price per sq. ft.:$276.83
- Tax amount:$2,527
New listings near 5116 W Crus Corvi Rd
- New
 $810,000Active5 beds 3 baths4,109 sq. ft.
$810,000Active5 beds 3 baths4,109 sq. ft.1254 W Waverly Hills Ln, West Jordan, UT 84084
MLS# 2105293Listed by: BETTER HOMES AND GARDENS REAL ESTATE MOMENTUM (LEHI) - New
 $575,000Active4 beds 3 baths1,899 sq. ft.
$575,000Active4 beds 3 baths1,899 sq. ft.3546 W 7980 S, West Jordan, UT 84088
MLS# 2105299Listed by: ULRICH REALTORS, INC. - New
 $650,000Active5 beds 3 baths3,590 sq. ft.
$650,000Active5 beds 3 baths3,590 sq. ft.8741 S 4870 W, West Jordan, UT 84081
MLS# 2105252Listed by: CENTURY 21 EVEREST - New
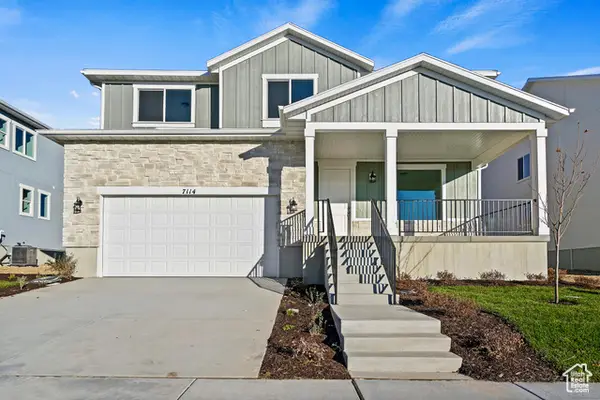 $653,900Active3 beds 3 baths3,459 sq. ft.
$653,900Active3 beds 3 baths3,459 sq. ft.6956 W Pointe Cedar Ln S #333, West Jordan, UT 84081
MLS# 2105262Listed by: HOLMES HOMES REALTY - New
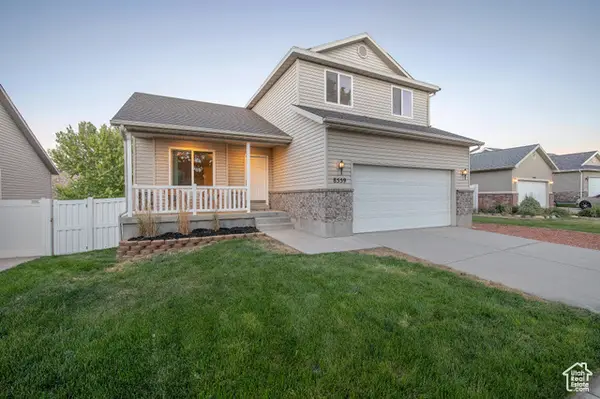 $575,000Active3 beds 3 baths2,636 sq. ft.
$575,000Active3 beds 3 baths2,636 sq. ft.8559 S Sunrise Oak Dr W, West Jordan, UT 84088
MLS# 2105263Listed by: REALTY ONE GROUP SIGNATURE (SOUTH VALLEY) - Open Fri, 5 to 7pmNew
 $450,000Active5 beds 2 baths2,137 sq. ft.
$450,000Active5 beds 2 baths2,137 sq. ft.6790 S Beargrass Rd, West Jordan, UT 84081
MLS# 2105209Listed by: REAL BROKER, LLC - New
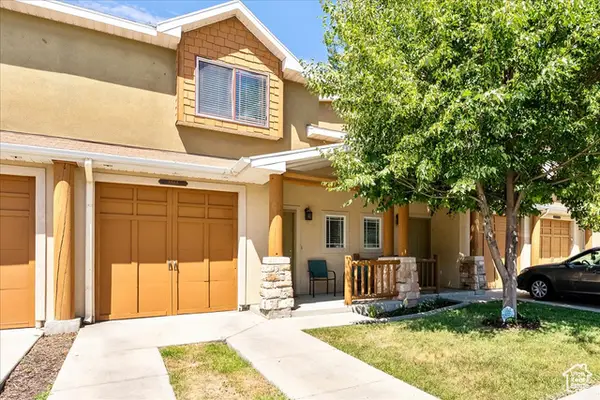 $365,000Active3 beds 3 baths1,256 sq. ft.
$365,000Active3 beds 3 baths1,256 sq. ft.6664 S Pines Point Way, West Jordan, UT 84084
MLS# 2103035Listed by: EQUITY REAL ESTATE (SOLID) - New
 $1,205,260Active6 beds 4 baths4,949 sq. ft.
$1,205,260Active6 beds 4 baths4,949 sq. ft.6687 S Rock Lane Ct, West Jordan, UT 84081
MLS# 2105140Listed by: IVORY HOMES, LTD - New
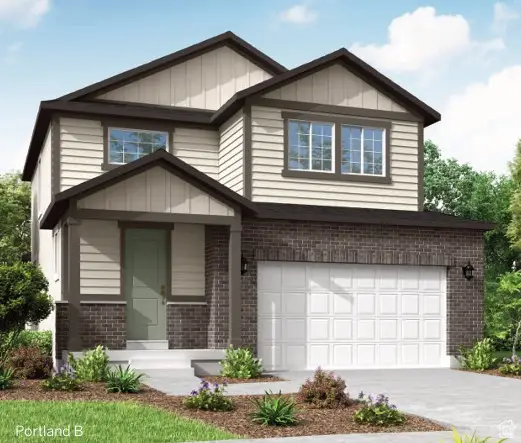 $678,695Active4 beds 3 baths3,253 sq. ft.
$678,695Active4 beds 3 baths3,253 sq. ft.8967 S Smoky Hollow Rd, West Jordan, UT 84081
MLS# 2105102Listed by: IVORY HOMES, LTD - New
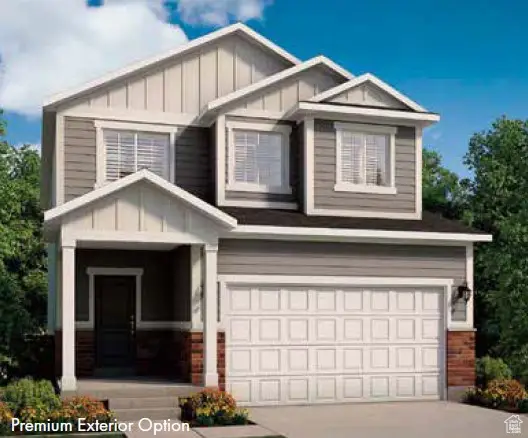 $608,890Active3 beds 3 baths2,931 sq. ft.
$608,890Active3 beds 3 baths2,931 sq. ft.8953 S Smoky Hollow Rd, West Jordan, UT 84081
MLS# 2105113Listed by: IVORY HOMES, LTD

