5582 W Joshua Circle Cir S, West Jordan, UT 84081
Local realty services provided by:ERA Brokers Consolidated

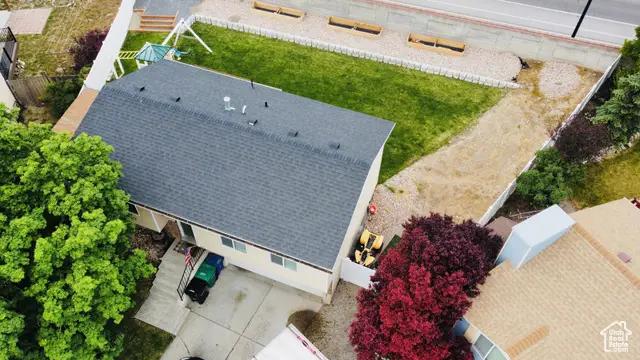
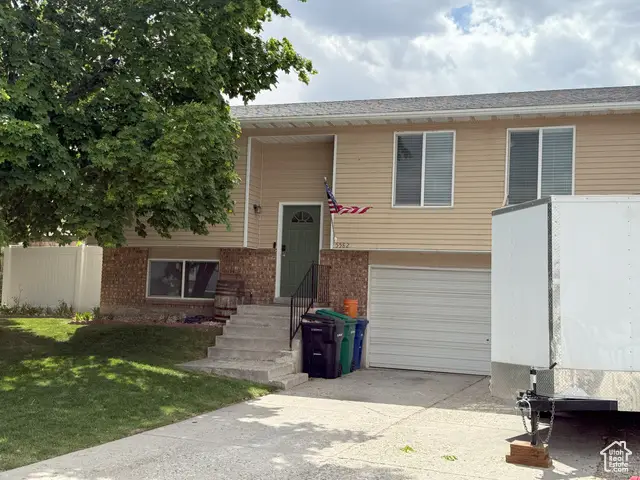
5582 W Joshua Circle Cir S,West Jordan, UT 84081
$449,900
- 3 Beds
- 1 Baths
- 1,398 sq. ft.
- Single family
- Pending
Listed by:steve a moss
Office:r and r realty llc.
MLS#:2084968
Source:SL
Price summary
- Price:$449,900
- Price per sq. ft.:$321.82
About this home
**Price Reduction Alert** Charming Updated Home on a Peaceful Cul-de-Sac with Open Floor Plan! Tucked away at the end of a quiet cul-de-sac in a highly desirable neighborhood, this beautifully updated home offers the ideal combination of privacy and convenience-just minutes from schools, parks, and shopping. Step inside to discover an open and airy floor plan featuring brand-new flooring throughout and a completely remodeled kitchen with granite countertops and modern finishes-perfect for everyday living and entertaining alike. Additional upgrades include a new roof installed in 2019. The basement utility room presents excellent potential for a second bathroom. Outside, enjoy the generous backyard complete with an 8x8 storage shed and a large swing set-perfect for outdoor fun. With thoughtful updates and move-in ready appeal, this hidden gem won't last long! Square footage figures are provided as a courtesy estimate only and were obtained from Utah Country Records. Buyer is advised to obtain an independent measurement. PLEASE SEE AGENT REMARKS FOR SHOWING AND OFFER DETAILS.
Contact an agent
Home facts
- Year built:1985
- Listing Id #:2084968
- Added:91 day(s) ago
- Updated:July 13, 2025 at 03:09 PM
Rooms and interior
- Bedrooms:3
- Total bathrooms:1
- Full bathrooms:1
- Living area:1,398 sq. ft.
Heating and cooling
- Cooling:Central Air
- Heating:Forced Air, Gas: Central
Structure and exterior
- Roof:Asphalt, Pitched
- Year built:1985
- Building area:1,398 sq. ft.
- Lot area:0.15 Acres
Schools
- High school:Copper Hills
- Middle school:West Hills
- Elementary school:Mountain Shadows
Utilities
- Water:Culinary, Water Connected
- Sewer:Sewer Connected, Sewer: Connected, Sewer: Public
Finances and disclosures
- Price:$449,900
- Price per sq. ft.:$321.82
- Tax amount:$2,269
New listings near 5582 W Joshua Circle Cir S
- New
 $450,000Active5 beds 2 baths2,137 sq. ft.
$450,000Active5 beds 2 baths2,137 sq. ft.6790 S Beargrass Rd, West Jordan, UT 84081
MLS# 2105209Listed by: REAL BROKER, LLC - New
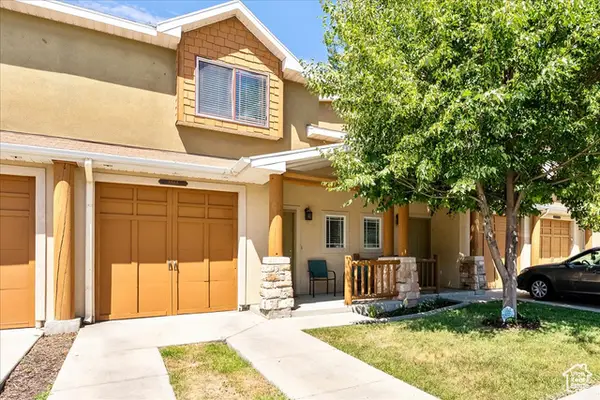 $365,000Active3 beds 3 baths1,256 sq. ft.
$365,000Active3 beds 3 baths1,256 sq. ft.6664 S Pines Point Way, West Jordan, UT 84084
MLS# 2103035Listed by: EQUITY REAL ESTATE (SOLID) - New
 $1,205,260Active6 beds 4 baths4,949 sq. ft.
$1,205,260Active6 beds 4 baths4,949 sq. ft.6687 S Rock Lane Ct, West Jordan, UT 84081
MLS# 2105140Listed by: IVORY HOMES, LTD - New
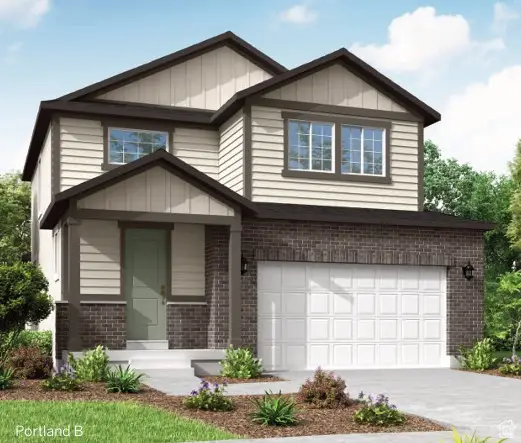 $678,695Active4 beds 3 baths3,253 sq. ft.
$678,695Active4 beds 3 baths3,253 sq. ft.8967 S Smoky Hollow Rd, West Jordan, UT 84081
MLS# 2105102Listed by: IVORY HOMES, LTD - New
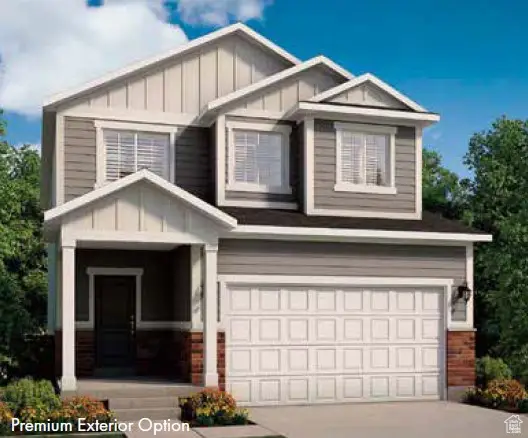 $608,890Active3 beds 3 baths2,931 sq. ft.
$608,890Active3 beds 3 baths2,931 sq. ft.8953 S Smoky Hollow Rd, West Jordan, UT 84081
MLS# 2105113Listed by: IVORY HOMES, LTD - Open Sat, 11am to 1pmNew
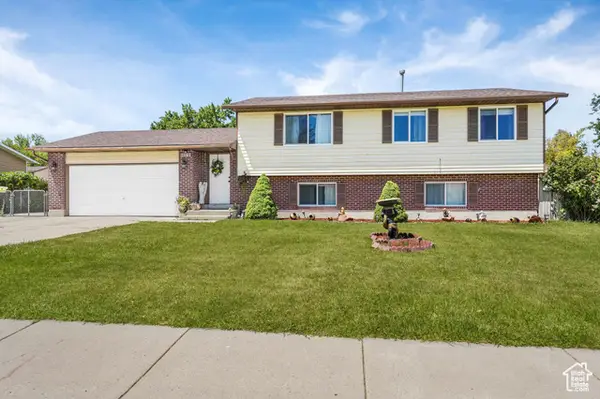 $515,000Active6 beds 2 baths1,896 sq. ft.
$515,000Active6 beds 2 baths1,896 sq. ft.8376 S 4800 W, West Jordan, UT 84088
MLS# 2105083Listed by: KW UTAH REALTORS KELLER WILLIAMS (REVO) - Open Sat, 11am to 1pmNew
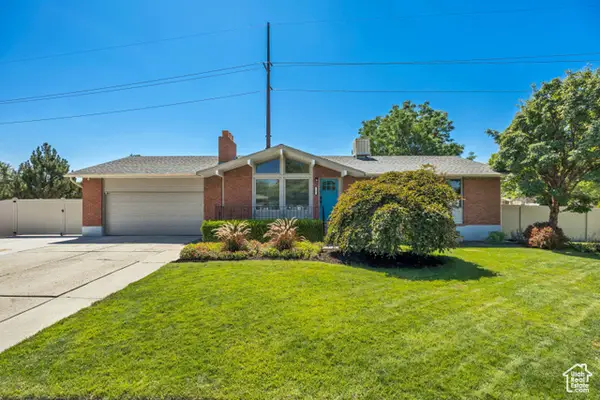 $599,000Active5 beds 3 baths2,510 sq. ft.
$599,000Active5 beds 3 baths2,510 sq. ft.7607 S 2540 W, West Jordan, UT 84084
MLS# 2105046Listed by: CANNON & COMPANY - Open Sat, 12 to 2pmNew
 $489,900Active4 beds 2 baths1,992 sq. ft.
$489,900Active4 beds 2 baths1,992 sq. ft.6699 S Cyclamen Dr, West Jordan, UT 84081
MLS# 2105022Listed by: REALTY ONE GROUP SIGNATURE (SOUTH VALLEY) - New
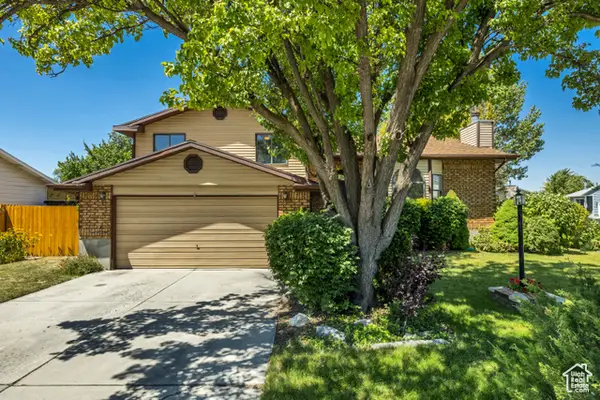 $570,000Active5 beds 3 baths2,367 sq. ft.
$570,000Active5 beds 3 baths2,367 sq. ft.8794 S Midvalley Dr, West Jordan, UT 84088
MLS# 2104997Listed by: MANSELL REAL ESTATE INC (UTAH COUNTY) - New
 $540,000Active2 beds 2 baths1,692 sq. ft.
$540,000Active2 beds 2 baths1,692 sq. ft.2953 W Abbey Springs Cir, West Jordan, UT 84084
MLS# 2104983Listed by: EXIT REALTY SUCCESS
