6041 W Lower Ln #6-234, West Jordan, UT 84081
Local realty services provided by:ERA Realty Center
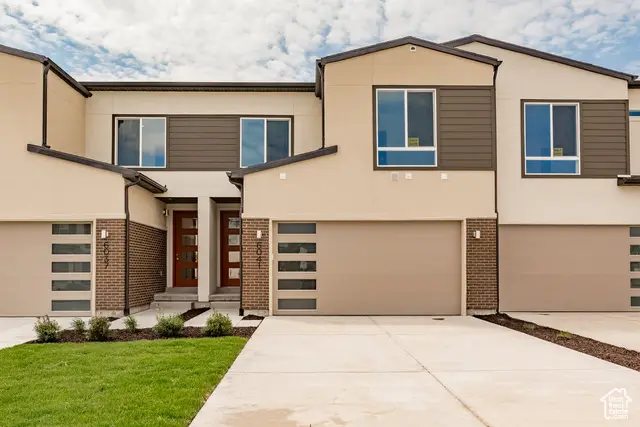
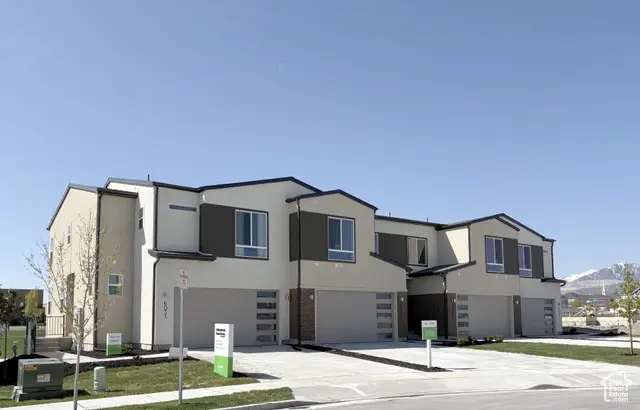
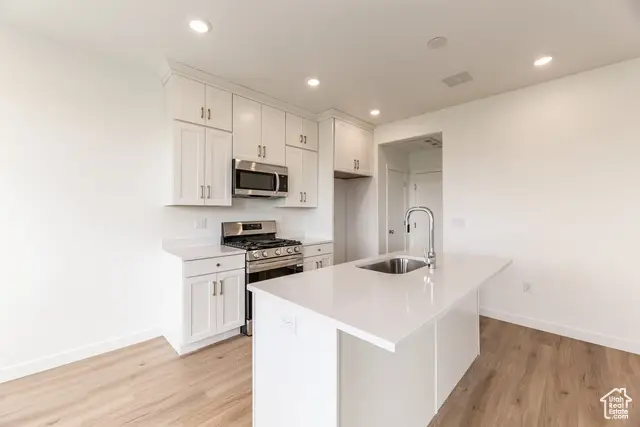
6041 W Lower Ln #6-234,West Jordan, UT 84081
$478,900
- 3 Beds
- 3 Baths
- 2,325 sq. ft.
- Single family
- Pending
Listed by:janie despain mathis
Office:garbett homes
MLS#:2083746
Source:SL
Price summary
- Price:$478,900
- Price per sq. ft.:$205.98
- Monthly HOA dues:$140
About this home
This brand-new townhome is built with the latest energy-saving technology to lower utility costs and create a healthier living environment. It features an EV outlet, solar prewire, on-demand hot water, premium solar-E windows, enhanced insulation, and a programmable thermostat-all designed to maximize comfort and sustainability. The main floor boasts an open-concept living space filled with abundant natural light, perfect for any lifestyle. You'll also find designer finishes throughout, along with a spacious, unfinished basement that can grow with your needs. The 2-car garage provides ample storage, and the prime location near Jordan Landing puts you close to shopping, dining, parks, and top-rated schools. With Bangerter Highway just minutes away, you're only 15 minutes from the airport and 20 minutes from downtown Salt Lake City. This home offers the perfect blend of modern convenience, style, and future potential. Don't miss your chance to make it yours! Not ready to move quite yet? Check out our homes starting in the 470's and personalize your home at our design center. Preferred lender incentives available, call for details!!
Contact an agent
Home facts
- Year built:2025
- Listing Id #:2083746
- Added:97 day(s) ago
- Updated:July 14, 2025 at 04:52 AM
Rooms and interior
- Bedrooms:3
- Total bathrooms:3
- Full bathrooms:2
- Half bathrooms:1
- Living area:2,325 sq. ft.
Heating and cooling
- Cooling:Central Air
- Heating:Forced Air
Structure and exterior
- Roof:Asphalt
- Year built:2025
- Building area:2,325 sq. ft.
- Lot area:0.02 Acres
Schools
- High school:Copper Hills
- Elementary school:Fox Hollow
Utilities
- Water:Culinary
- Sewer:Sewer Connected, Sewer: Connected
Finances and disclosures
- Price:$478,900
- Price per sq. ft.:$205.98
New listings near 6041 W Lower Ln #6-234
- New
 $450,000Active5 beds 2 baths2,137 sq. ft.
$450,000Active5 beds 2 baths2,137 sq. ft.6790 S Beargrass Rd, West Jordan, UT 84081
MLS# 2105209Listed by: REAL BROKER, LLC - New
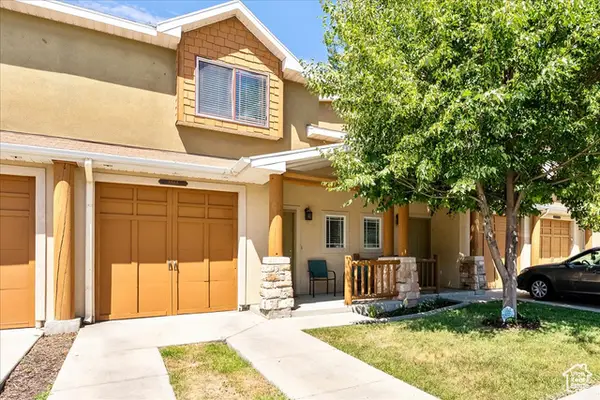 $365,000Active3 beds 3 baths1,256 sq. ft.
$365,000Active3 beds 3 baths1,256 sq. ft.6664 S Pines Point Way, West Jordan, UT 84084
MLS# 2103035Listed by: EQUITY REAL ESTATE (SOLID) - New
 $1,205,260Active6 beds 4 baths4,949 sq. ft.
$1,205,260Active6 beds 4 baths4,949 sq. ft.6687 S Rock Lane Ct, West Jordan, UT 84081
MLS# 2105140Listed by: IVORY HOMES, LTD - New
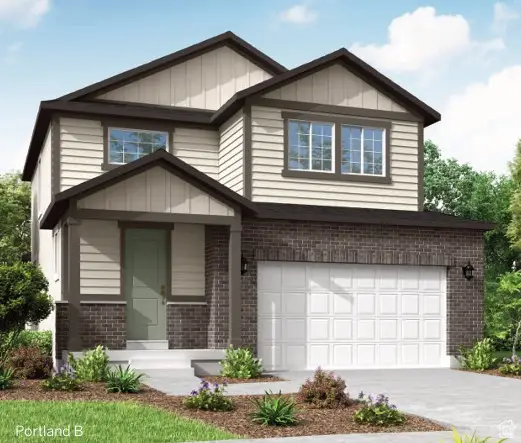 $678,695Active4 beds 3 baths3,253 sq. ft.
$678,695Active4 beds 3 baths3,253 sq. ft.8967 S Smoky Hollow Rd, West Jordan, UT 84081
MLS# 2105102Listed by: IVORY HOMES, LTD - New
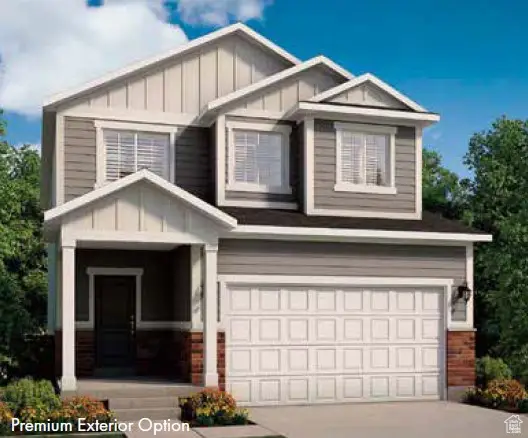 $608,890Active3 beds 3 baths2,931 sq. ft.
$608,890Active3 beds 3 baths2,931 sq. ft.8953 S Smoky Hollow Rd, West Jordan, UT 84081
MLS# 2105113Listed by: IVORY HOMES, LTD - Open Sat, 11am to 1pmNew
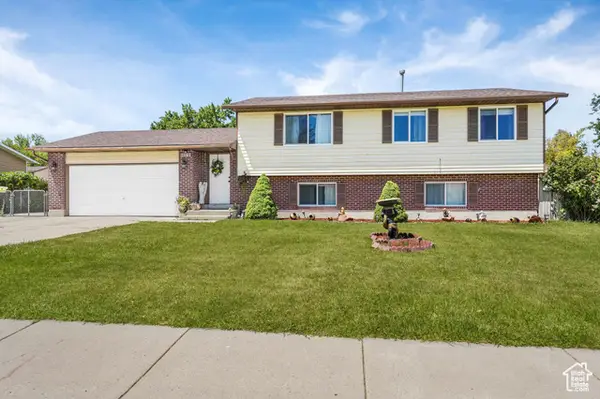 $515,000Active6 beds 2 baths1,896 sq. ft.
$515,000Active6 beds 2 baths1,896 sq. ft.8376 S 4800 W, West Jordan, UT 84088
MLS# 2105083Listed by: KW UTAH REALTORS KELLER WILLIAMS (REVO) - Open Sat, 11am to 1pmNew
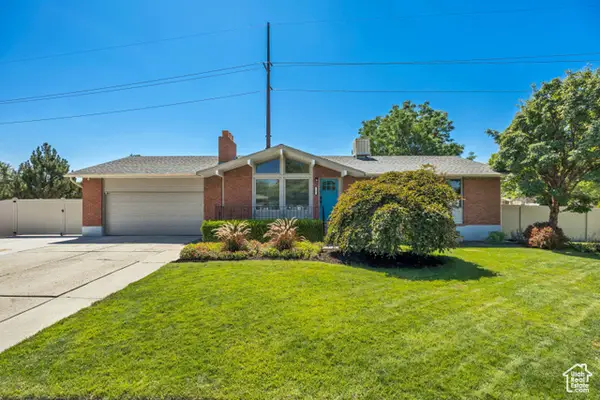 $599,000Active5 beds 3 baths2,510 sq. ft.
$599,000Active5 beds 3 baths2,510 sq. ft.7607 S 2540 W, West Jordan, UT 84084
MLS# 2105046Listed by: CANNON & COMPANY - Open Sat, 12 to 2pmNew
 $489,900Active4 beds 2 baths1,992 sq. ft.
$489,900Active4 beds 2 baths1,992 sq. ft.6699 S Cyclamen Dr, West Jordan, UT 84081
MLS# 2105022Listed by: REALTY ONE GROUP SIGNATURE (SOUTH VALLEY) - New
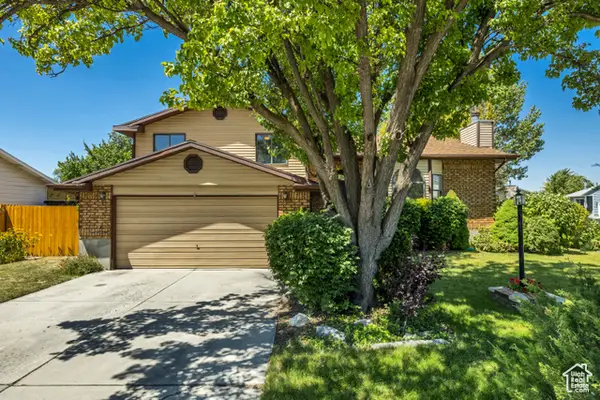 $570,000Active5 beds 3 baths2,367 sq. ft.
$570,000Active5 beds 3 baths2,367 sq. ft.8794 S Midvalley Dr, West Jordan, UT 84088
MLS# 2104997Listed by: MANSELL REAL ESTATE INC (UTAH COUNTY) - New
 $540,000Active2 beds 2 baths1,692 sq. ft.
$540,000Active2 beds 2 baths1,692 sq. ft.2953 W Abbey Springs Cir, West Jordan, UT 84084
MLS# 2104983Listed by: EXIT REALTY SUCCESS
