6228 S Waller Ln, West Jordan, UT 84081
Local realty services provided by:ERA Realty Center
6228 S Waller Ln,West Jordan, UT 84081
$599,000
- 8 Beds
- 3 Baths
- 2,682 sq. ft.
- Single family
- Active
Listed by:trevor jorgensen
Office:exit realty success
MLS#:2098270
Source:SL
Price summary
- Price:$599,000
- Price per sq. ft.:$223.34
About this home
Spacious and versatile 8-bedroom, 3-bathroom home located on a cul-de-sac in West Jordan. Enjoy a bright, open-concept kitchen and family room, perfect for entertaining, gathering, or everyday living. The layout flows easily and offers great sightlines and space. The main suite features a large ensuite bathroom with a separate tub and shower, offering a relaxing private retreat. Convenience continues with main floor laundry, and one upstairs bedroom is plumbed with water, making it perfect for a home-based salon or studio. The fully finished basement includes five bedrooms plus a flex space, offering incredible potential for multi-generational living, rental income, or a dedicated home office, gym, or media room. Two of the basement bedrooms can easily be converted into a second family room if desired. Key Features: New windows, newer HVAC system, carpet, flooring, smart home upgrades, solar panels for energy efficiency, fully fenced yard with mature landscaping, and RV parking. With room to grow and smart updates already in place, this home is move-in ready and packed with potential. Schedule your showing today. Homes like this don't come along often!
Contact an agent
Home facts
- Year built:2006
- Listing ID #:2098270
- Added:79 day(s) ago
- Updated:September 29, 2025 at 11:02 AM
Rooms and interior
- Bedrooms:8
- Total bathrooms:3
- Full bathrooms:3
- Living area:2,682 sq. ft.
Heating and cooling
- Cooling:Central Air
- Heating:Forced Air
Structure and exterior
- Roof:Asphalt
- Year built:2006
- Building area:2,682 sq. ft.
- Lot area:0.17 Acres
Schools
- High school:Kearns
- Middle school:Thomas Jefferson
- Elementary school:Bridger
Utilities
- Water:Culinary, Water Connected
- Sewer:Sewer Connected, Sewer: Connected, Sewer: Public
Finances and disclosures
- Price:$599,000
- Price per sq. ft.:$223.34
- Tax amount:$3,485
New listings near 6228 S Waller Ln
- New
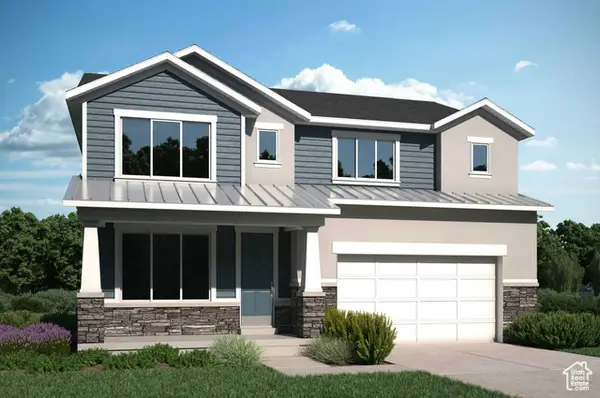 $737,445Active3 beds 3 baths3,430 sq. ft.
$737,445Active3 beds 3 baths3,430 sq. ft.7662 S Oak Hallow #350, West Jordan, UT 84081
MLS# 2114314Listed by: HOLMES HOMES REALTY  $811,632Pending5 beds 3 baths3,760 sq. ft.
$811,632Pending5 beds 3 baths3,760 sq. ft.7614 S Iron Cyn #344, West Jordan, UT 84081
MLS# 2114309Listed by: HOLMES HOMES REALTY- New
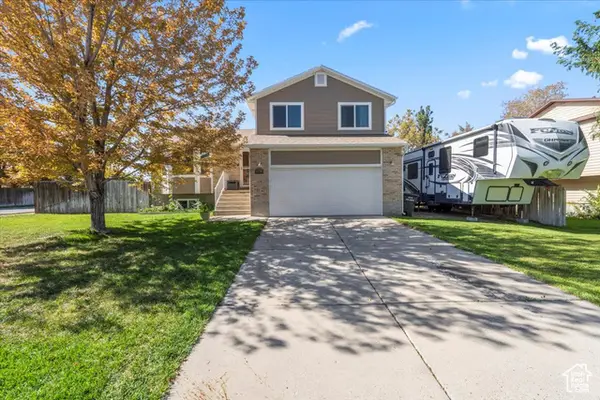 $559,900Active5 beds 2 baths1,891 sq. ft.
$559,900Active5 beds 2 baths1,891 sq. ft.3750 W Bingham Creek Rd, West Jordan, UT 84088
MLS# 2114303Listed by: DISTINCTION REAL ESTATE - New
 $550,000Active5 beds 3 baths2,342 sq. ft.
$550,000Active5 beds 3 baths2,342 sq. ft.6116 W Graceland Way, West Jordan, UT 84081
MLS# 2114305Listed by: TOWN & COUNTRY APOLLO PROPERTIES, LLC - New
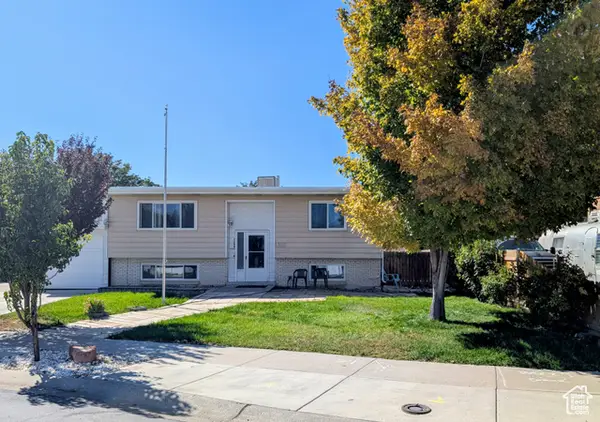 $485,000Active5 beds 2 baths1,957 sq. ft.
$485,000Active5 beds 2 baths1,957 sq. ft.7194 S 1380 W, West Jordan, UT 84084
MLS# 2114193Listed by: EQUITY REAL ESTATE (SOLID) - New
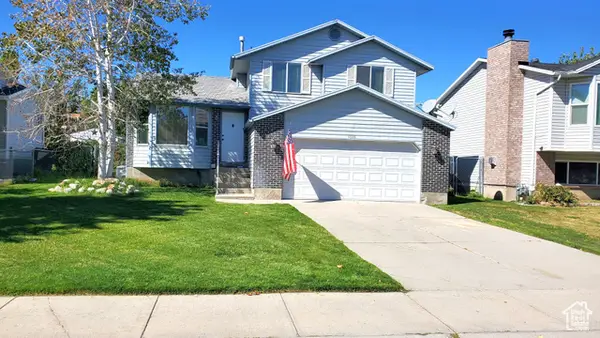 $499,000Active5 beds 3 baths1,790 sq. ft.
$499,000Active5 beds 3 baths1,790 sq. ft.6928 S Beargrass Rd, West Jordan, UT 84081
MLS# 2114026Listed by: NEW PLACE REALTY, INC - New
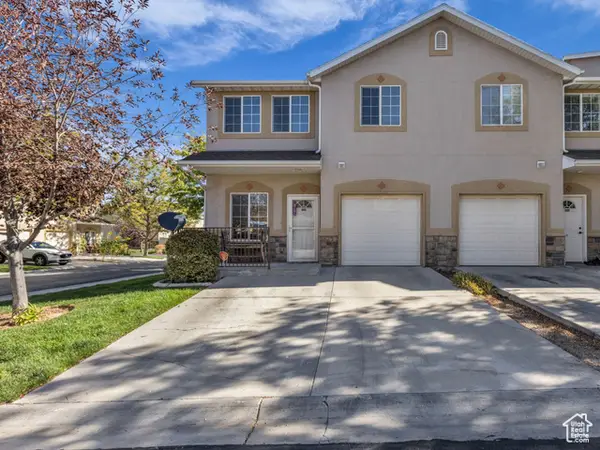 $410,000Active4 beds 3 baths1,877 sq. ft.
$410,000Active4 beds 3 baths1,877 sq. ft.8787 S Big Bar Ct, West Jordan, UT 84084
MLS# 2114045Listed by: RANLIFE REAL ESTATE INC - New
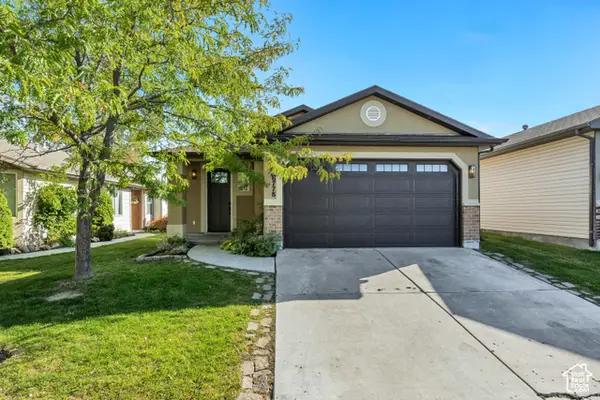 $440,000Active3 beds 2 baths1,238 sq. ft.
$440,000Active3 beds 2 baths1,238 sq. ft.6778 S Turnstone Ct W, West Jordan, UT 84081
MLS# 2113942Listed by: KW UTAH REALTORS KELLER WILLIAMS (REVO) - New
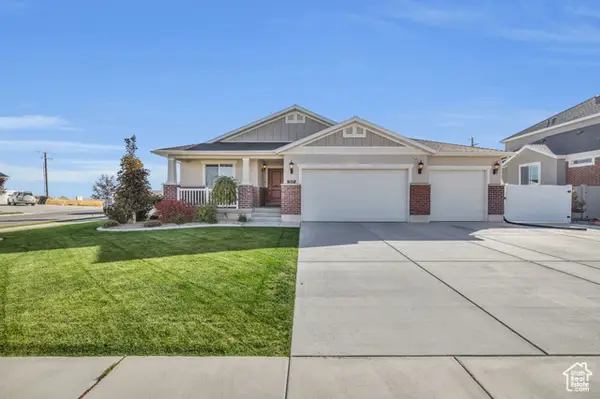 $724,990Active5 beds 2 baths3,028 sq. ft.
$724,990Active5 beds 2 baths3,028 sq. ft.7049 W Jacobs Ln, West Jordan, UT 84081
MLS# 2113949Listed by: REAL BROKER, LLC - New
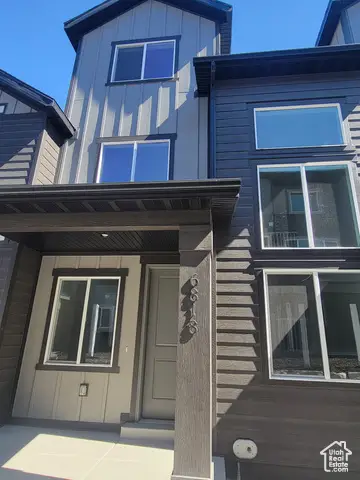 $484,990Active4 beds 3 baths2,505 sq. ft.
$484,990Active4 beds 3 baths2,505 sq. ft.6818 S Clever Peak Ln W #267, West Jordan, UT 84081
MLS# 2113911Listed by: WOODSIDE HOMES OF UTAH LLC
