6507 S 5095 W, West Jordan, UT 84081
Local realty services provided by:ERA Realty Center
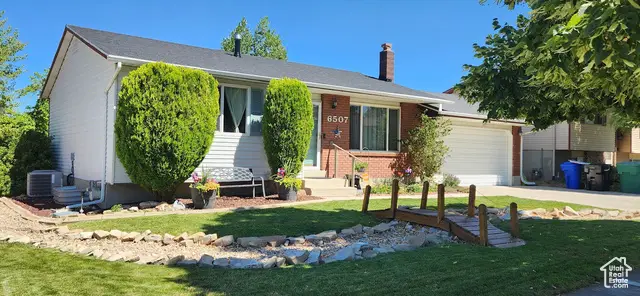

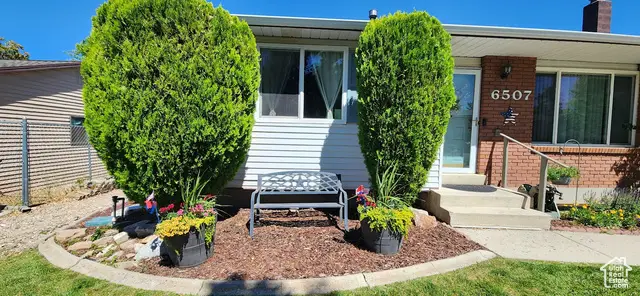
6507 S 5095 W,West Jordan, UT 84081
$509,900
- 4 Beds
- 2 Baths
- 1,904 sq. ft.
- Single family
- Pending
Listed by:mark tarr
Office:realtypath llc. (south valley)
MLS#:2098631
Source:SL
Price summary
- Price:$509,900
- Price per sq. ft.:$267.8
About this home
Here's your chance to own a beautifully remodeled home with a 2nd kitchen and laundry, and the potential to generate extra income. It is hard to find rambler style homes with a basement apartment in this area. Laundry room on main floor is accessed through the garage. The entire property has been meticulously cared for by the owners for 18 years. Kitchens and bathrooms have been remodeled. There is new paint and flooring. The backyard is like your own little oasis. Surrounded by rose bushes and trees, it includes a paver patio with a firepit for barbecues or gatherings, and a deck with lights. Fruit trees include plum, apple, pear and a grapevine. Large space for a vegetable garden with a fully automated drip system. Decorative bridge in the front yard over a rock-bed gives the appearance of a stream. Home includes plenty of storage consisting of an additional loft area above the garage with easy drop-stair access, two storage sheds, and a storage/laundry room at the back of the garage with attic access. Garage has a new opener and the roof was just replaced over the main dwelling in July 2025. Great location, close to shopping centers in Jordan Landing, the Oquirrh Park Fitness Center, and Olympic Oval. Several parks and schools nearby. Easy access to Bangerter Highway and Mountain View Corridor. Square footage figures are provided as a courtesy estimate only and were obtained from County Records. Buyer is advised to obtain an independent measurement.
Contact an agent
Home facts
- Year built:1981
- Listing Id #:2098631
- Added:30 day(s) ago
- Updated:July 21, 2025 at 09:57 PM
Rooms and interior
- Bedrooms:4
- Total bathrooms:2
- Full bathrooms:1
- Living area:1,904 sq. ft.
Heating and cooling
- Cooling:Central Air
- Heating:Forced Air, Gas: Central
Structure and exterior
- Roof:Asphalt, Pitched
- Year built:1981
- Building area:1,904 sq. ft.
- Lot area:0.17 Acres
Schools
- High school:Kearns
- Middle school:Thomas Jefferson
- Elementary school:Bridger
Utilities
- Water:Culinary, Water Connected
- Sewer:Sewer Connected, Sewer: Connected, Sewer: Public
Finances and disclosures
- Price:$509,900
- Price per sq. ft.:$267.8
- Tax amount:$2,678
New listings near 6507 S 5095 W
- New
 $650,000Active5 beds 3 baths3,590 sq. ft.
$650,000Active5 beds 3 baths3,590 sq. ft.8741 S 4870 W, West Jordan, UT 84081
MLS# 2105252Listed by: CENTURY 21 EVEREST - New
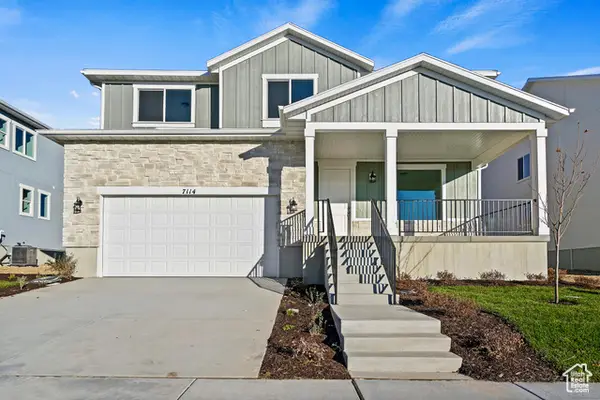 $653,900Active3 beds 3 baths3,459 sq. ft.
$653,900Active3 beds 3 baths3,459 sq. ft.6956 W Pointe Cedar Ln S #333, West Jordan, UT 84081
MLS# 2105262Listed by: HOLMES HOMES REALTY - New
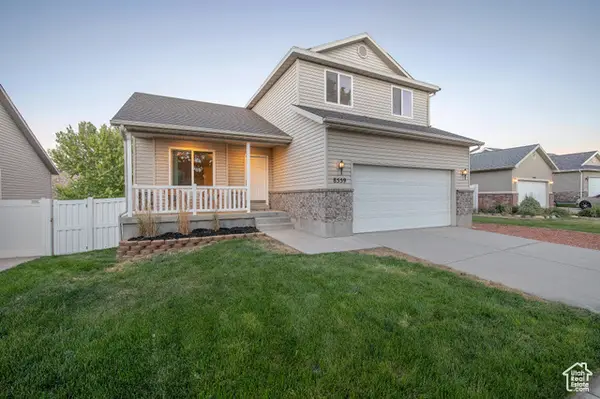 $575,000Active3 beds 3 baths2,636 sq. ft.
$575,000Active3 beds 3 baths2,636 sq. ft.8559 S Sunrise Oak Dr W, West Jordan, UT 84088
MLS# 2105263Listed by: REALTY ONE GROUP SIGNATURE (SOUTH VALLEY) - New
 $450,000Active5 beds 2 baths2,137 sq. ft.
$450,000Active5 beds 2 baths2,137 sq. ft.6790 S Beargrass Rd, West Jordan, UT 84081
MLS# 2105209Listed by: REAL BROKER, LLC - New
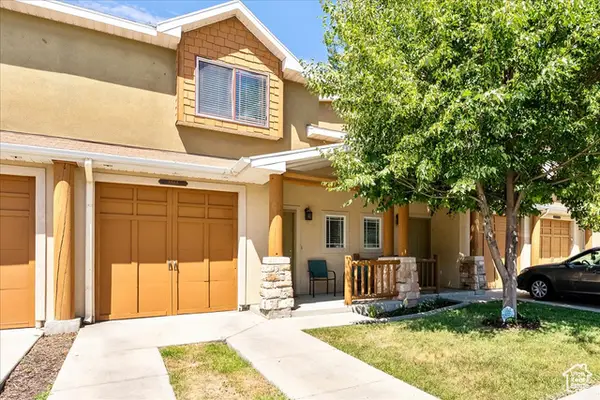 $365,000Active3 beds 3 baths1,256 sq. ft.
$365,000Active3 beds 3 baths1,256 sq. ft.6664 S Pines Point Way, West Jordan, UT 84084
MLS# 2103035Listed by: EQUITY REAL ESTATE (SOLID) - New
 $1,205,260Active6 beds 4 baths4,949 sq. ft.
$1,205,260Active6 beds 4 baths4,949 sq. ft.6687 S Rock Lane Ct, West Jordan, UT 84081
MLS# 2105140Listed by: IVORY HOMES, LTD - New
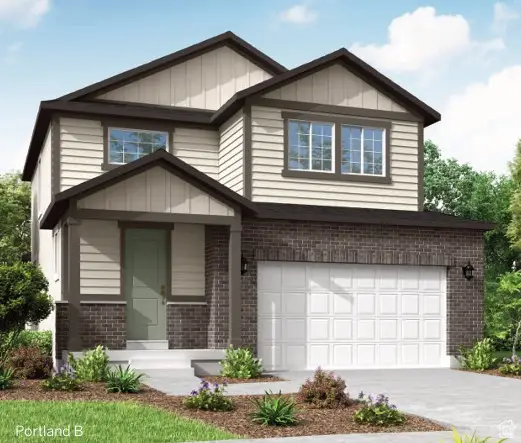 $678,695Active4 beds 3 baths3,253 sq. ft.
$678,695Active4 beds 3 baths3,253 sq. ft.8967 S Smoky Hollow Rd, West Jordan, UT 84081
MLS# 2105102Listed by: IVORY HOMES, LTD - New
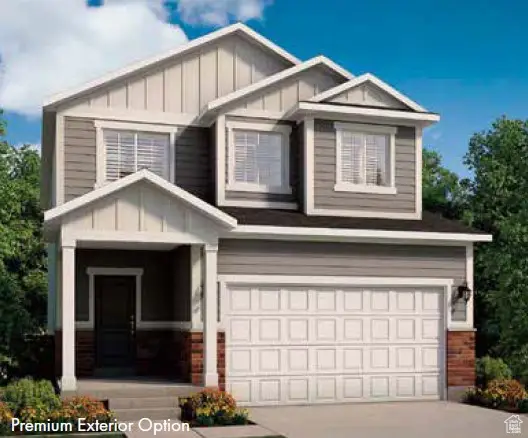 $608,890Active3 beds 3 baths2,931 sq. ft.
$608,890Active3 beds 3 baths2,931 sq. ft.8953 S Smoky Hollow Rd, West Jordan, UT 84081
MLS# 2105113Listed by: IVORY HOMES, LTD - Open Sat, 11am to 1pmNew
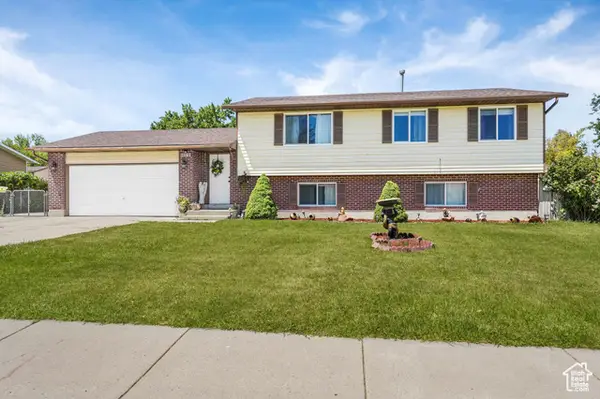 $515,000Active6 beds 2 baths1,896 sq. ft.
$515,000Active6 beds 2 baths1,896 sq. ft.8376 S 4800 W, West Jordan, UT 84088
MLS# 2105083Listed by: KW UTAH REALTORS KELLER WILLIAMS (REVO) - Open Sat, 11am to 1pmNew
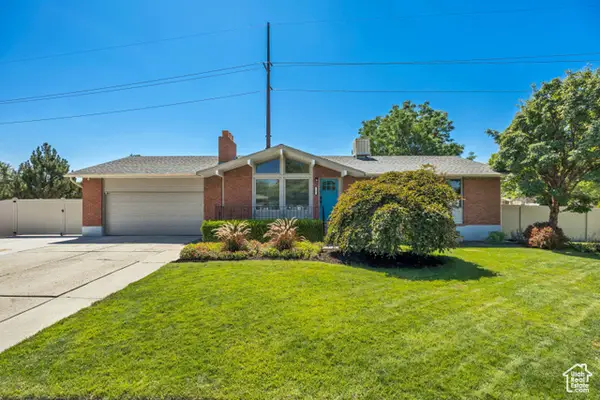 $599,000Active5 beds 3 baths2,510 sq. ft.
$599,000Active5 beds 3 baths2,510 sq. ft.7607 S 2540 W, West Jordan, UT 84084
MLS# 2105046Listed by: CANNON & COMPANY

