6523 W Bridge Maple Ln S, West Jordan, UT 84081
Local realty services provided by:ERA Realty Center


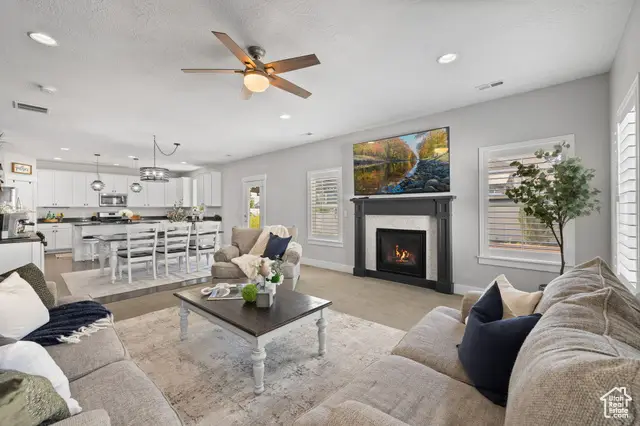
6523 W Bridge Maple Ln S,West Jordan, UT 84081
$730,000
- 5 Beds
- 3 Baths
- 3,794 sq. ft.
- Single family
- Active
Listed by:robert wolf
Office:kw south valley keller williams
MLS#:2097652
Source:SL
Price summary
- Price:$730,000
- Price per sq. ft.:$192.41
- Monthly HOA dues:$25
About this home
Now offering a $5,000 carpet allowance! Plus, the sprinkler system has been repaired, the lawn has been fertilized, and the grass is coming in green and full, ready for you to enjoy! Beautifully maintained Fieldstone-built home in the desirable Maple Hills community of West Jordan. Nearly 3,800 sq. ft. with 4 bedrooms, 2 full bathrooms, and an open-concept main floor. Interior features include plantation shutters, granite countertops, a gas fireplace, and a large great room. Spacious 1,200 sq. ft. unfinished basement offers potential for additional bedrooms, a home gym, theater, or multi-generational living. Exterior highlights include a 3-car garage, full water-wise landscaping, and a $4,000 premium water filtration system. Located in a quiet neighborhood with a low $25/month HOA that includes a private park and pavilion. Well-kept, move-in ready, and packed with potential, this is a must-see property in a highly sought-after location. Assumable VA loan with a 3.25% interest rate.
Contact an agent
Home facts
- Year built:2016
- Listing Id #:2097652
- Added:35 day(s) ago
- Updated:August 14, 2025 at 11:00 AM
Rooms and interior
- Bedrooms:5
- Total bathrooms:3
- Full bathrooms:2
- Half bathrooms:1
- Living area:3,794 sq. ft.
Heating and cooling
- Cooling:Central Air
- Heating:Gas: Central
Structure and exterior
- Roof:Asphalt
- Year built:2016
- Building area:3,794 sq. ft.
- Lot area:0.23 Acres
Schools
- High school:Copper Hills
- Elementary school:Fox Hollow
Utilities
- Water:Culinary, Water Connected
- Sewer:Sewer Connected, Sewer: Connected, Sewer: Public
Finances and disclosures
- Price:$730,000
- Price per sq. ft.:$192.41
- Tax amount:$3,939
New listings near 6523 W Bridge Maple Ln S
- New
 $650,000Active5 beds 3 baths3,590 sq. ft.
$650,000Active5 beds 3 baths3,590 sq. ft.8741 S 4870 W, West Jordan, UT 84081
MLS# 2105252Listed by: CENTURY 21 EVEREST - New
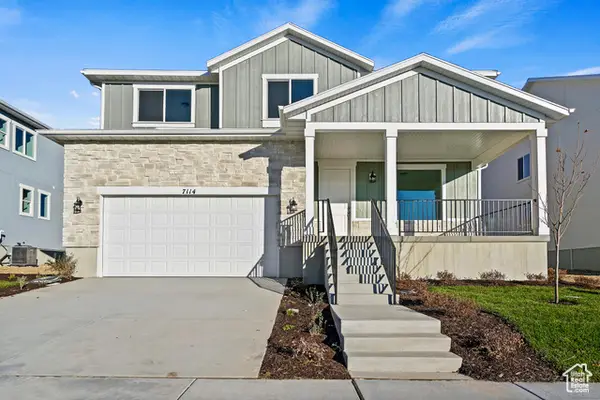 $653,900Active3 beds 3 baths3,459 sq. ft.
$653,900Active3 beds 3 baths3,459 sq. ft.6956 W Pointe Cedar Ln S #333, West Jordan, UT 84081
MLS# 2105262Listed by: HOLMES HOMES REALTY - New
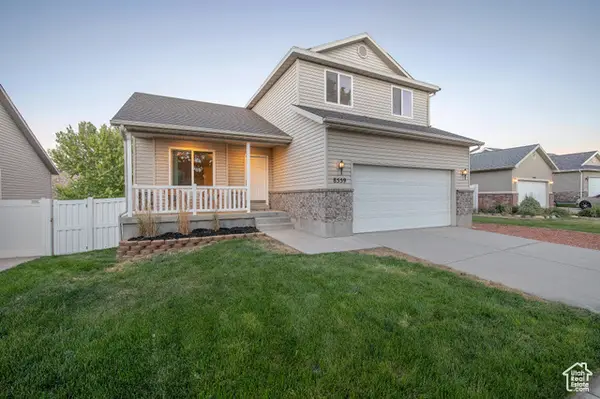 $575,000Active3 beds 3 baths2,636 sq. ft.
$575,000Active3 beds 3 baths2,636 sq. ft.8559 S Sunrise Oak Dr W, West Jordan, UT 84088
MLS# 2105263Listed by: REALTY ONE GROUP SIGNATURE (SOUTH VALLEY) - New
 $450,000Active5 beds 2 baths2,137 sq. ft.
$450,000Active5 beds 2 baths2,137 sq. ft.6790 S Beargrass Rd, West Jordan, UT 84081
MLS# 2105209Listed by: REAL BROKER, LLC - New
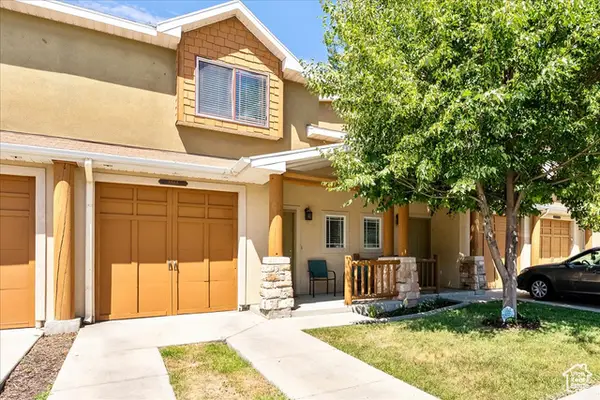 $365,000Active3 beds 3 baths1,256 sq. ft.
$365,000Active3 beds 3 baths1,256 sq. ft.6664 S Pines Point Way, West Jordan, UT 84084
MLS# 2103035Listed by: EQUITY REAL ESTATE (SOLID) - New
 $1,205,260Active6 beds 4 baths4,949 sq. ft.
$1,205,260Active6 beds 4 baths4,949 sq. ft.6687 S Rock Lane Ct, West Jordan, UT 84081
MLS# 2105140Listed by: IVORY HOMES, LTD - New
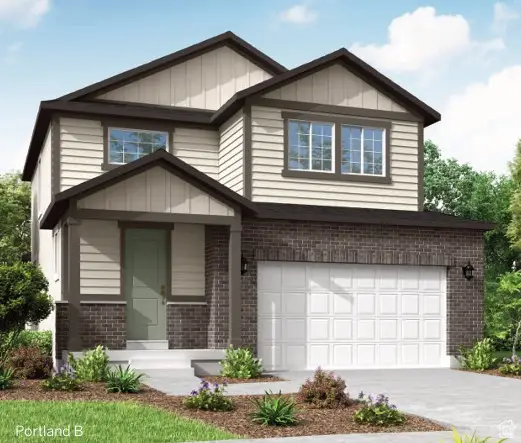 $678,695Active4 beds 3 baths3,253 sq. ft.
$678,695Active4 beds 3 baths3,253 sq. ft.8967 S Smoky Hollow Rd, West Jordan, UT 84081
MLS# 2105102Listed by: IVORY HOMES, LTD - New
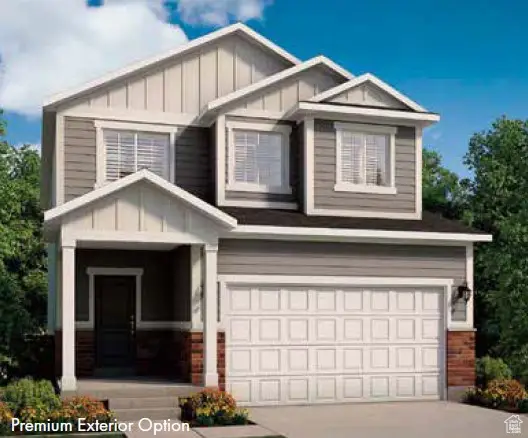 $608,890Active3 beds 3 baths2,931 sq. ft.
$608,890Active3 beds 3 baths2,931 sq. ft.8953 S Smoky Hollow Rd, West Jordan, UT 84081
MLS# 2105113Listed by: IVORY HOMES, LTD - Open Sat, 11am to 1pmNew
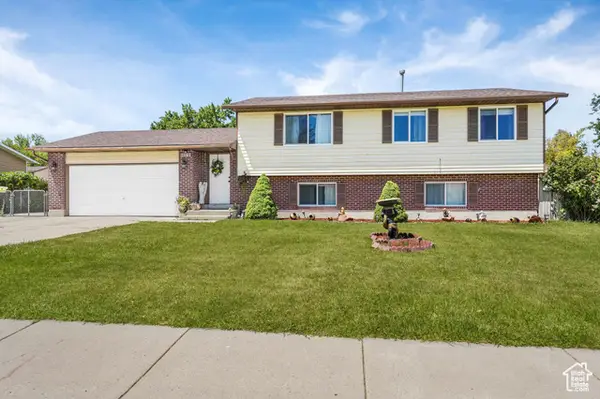 $515,000Active6 beds 2 baths1,896 sq. ft.
$515,000Active6 beds 2 baths1,896 sq. ft.8376 S 4800 W, West Jordan, UT 84088
MLS# 2105083Listed by: KW UTAH REALTORS KELLER WILLIAMS (REVO) - Open Sat, 11am to 1pmNew
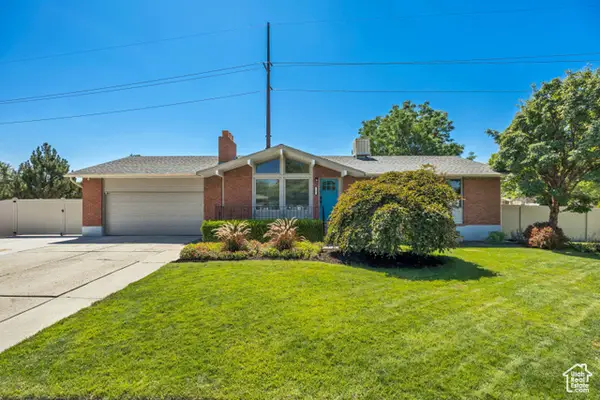 $599,000Active5 beds 3 baths2,510 sq. ft.
$599,000Active5 beds 3 baths2,510 sq. ft.7607 S 2540 W, West Jordan, UT 84084
MLS# 2105046Listed by: CANNON & COMPANY

