6626 W Ivy Gable Dr S, West Jordan, UT 84081
Local realty services provided by:ERA Realty Center
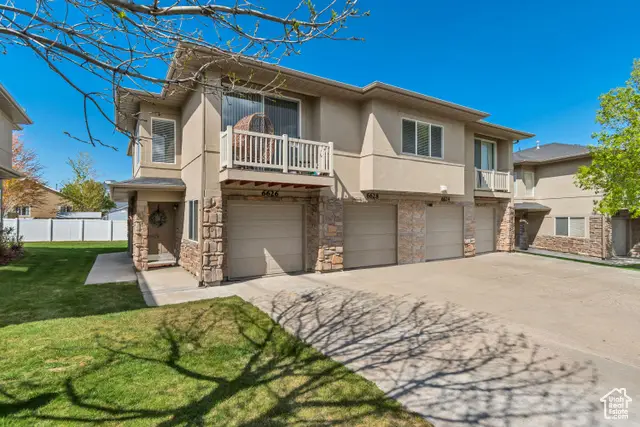

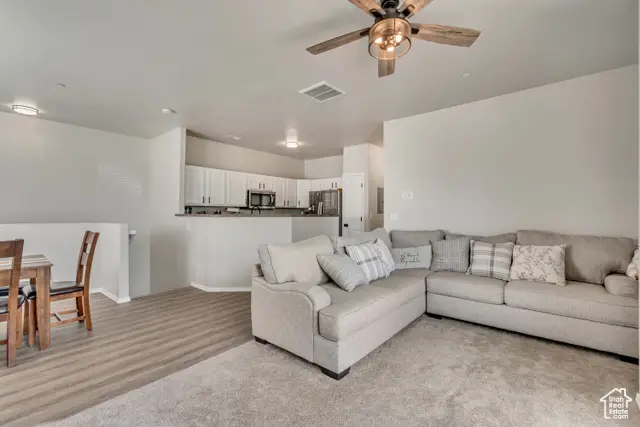
6626 W Ivy Gable Dr S,West Jordan, UT 84081
$329,900
- 2 Beds
- 2 Baths
- 1,134 sq. ft.
- Condominium
- Active
Listed by:kenneth sperry
Office:presidio real estate
MLS#:2081545
Source:SL
Price summary
- Price:$329,900
- Price per sq. ft.:$290.92
- Monthly HOA dues:$345
About this home
Welcome to your dream home! This beautiful row-end townhome in West Jordan offers the perfect blend of comfort and convenience. With 2 spacious bedrooms and 2 modern bathrooms, this residence is ideal for anyone looking to settle in a vibrant community. Step inside to discover a bright and airy open floor plan, perfect for entertaining or relaxing. The inviting living room flows seamlessly into the dining area and kitchen, providing a warm and welcoming atmosphere. Enjoy your morning coffee or evening relaxation on the private balcony, where you can soak in the peaceful surroundings. This townhome is ideally located close to a variety of amenities, including shopping, dining, and parks, ensuring you have everything you need just moments away. As a resident, you'll also benefit from the fantastic HOA amenities, including a refreshing pool, soothing spa, and a fully-equipped gym room, perfect for maintaining an active lifestyle. Don't miss out on this wonderful opportunity to own a stunning townhome in a prime location! Schedule your viewing today! Square footage figures are provided as a courtesy estimate only and were obtained from previous listing. Buyer is advised to obtain an independent measurement.
Contact an agent
Home facts
- Year built:2007
- Listing Id #:2081545
- Added:106 day(s) ago
- Updated:August 15, 2025 at 10:58 AM
Rooms and interior
- Bedrooms:2
- Total bathrooms:2
- Full bathrooms:2
- Living area:1,134 sq. ft.
Heating and cooling
- Cooling:Central Air
- Heating:Forced Air, Gas: Central
Structure and exterior
- Roof:Asphalt
- Year built:2007
- Building area:1,134 sq. ft.
- Lot area:0.01 Acres
Schools
- High school:Copper Hills
- Elementary school:Oakcrest
Utilities
- Water:Culinary, Water Connected
- Sewer:Sewer Connected, Sewer: Connected
Finances and disclosures
- Price:$329,900
- Price per sq. ft.:$290.92
- Tax amount:$1,735
New listings near 6626 W Ivy Gable Dr S
- New
 $810,000Active5 beds 3 baths4,109 sq. ft.
$810,000Active5 beds 3 baths4,109 sq. ft.1254 W Waverly Hills Ln, West Jordan, UT 84084
MLS# 2105293Listed by: BETTER HOMES AND GARDENS REAL ESTATE MOMENTUM (LEHI) - New
 $575,000Active4 beds 3 baths1,899 sq. ft.
$575,000Active4 beds 3 baths1,899 sq. ft.3546 W 7980 S, West Jordan, UT 84088
MLS# 2105299Listed by: ULRICH REALTORS, INC. - New
 $650,000Active5 beds 3 baths3,590 sq. ft.
$650,000Active5 beds 3 baths3,590 sq. ft.8741 S 4870 W, West Jordan, UT 84081
MLS# 2105252Listed by: CENTURY 21 EVEREST - New
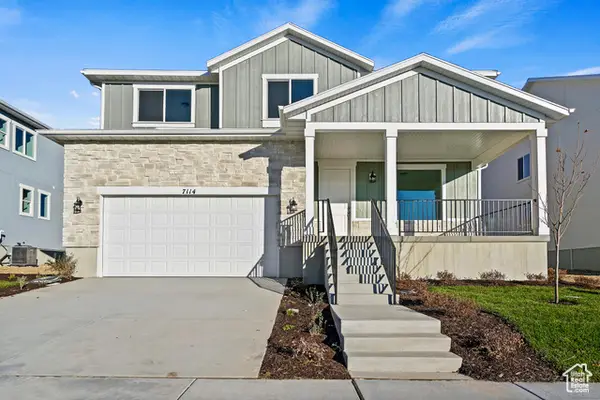 $653,900Active3 beds 3 baths3,459 sq. ft.
$653,900Active3 beds 3 baths3,459 sq. ft.6956 W Pointe Cedar Ln S #333, West Jordan, UT 84081
MLS# 2105262Listed by: HOLMES HOMES REALTY - New
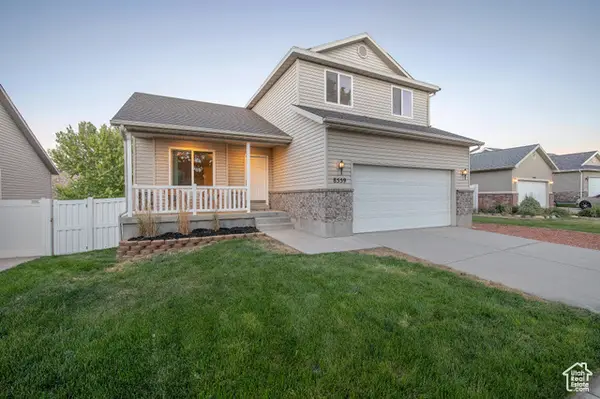 $575,000Active3 beds 3 baths2,636 sq. ft.
$575,000Active3 beds 3 baths2,636 sq. ft.8559 S Sunrise Oak Dr W, West Jordan, UT 84088
MLS# 2105263Listed by: REALTY ONE GROUP SIGNATURE (SOUTH VALLEY) - Open Fri, 5 to 7pmNew
 $450,000Active5 beds 2 baths2,137 sq. ft.
$450,000Active5 beds 2 baths2,137 sq. ft.6790 S Beargrass Rd, West Jordan, UT 84081
MLS# 2105209Listed by: REAL BROKER, LLC - New
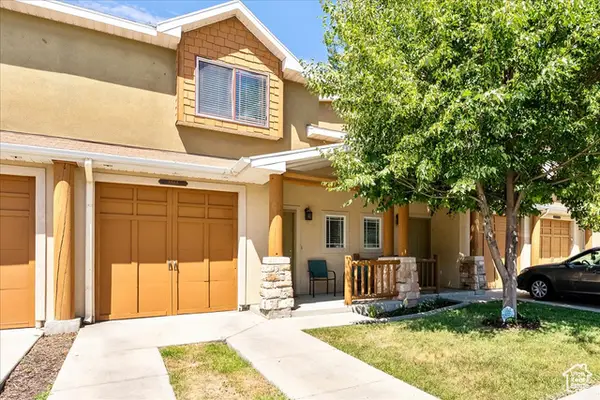 $365,000Active3 beds 3 baths1,256 sq. ft.
$365,000Active3 beds 3 baths1,256 sq. ft.6664 S Pines Point Way, West Jordan, UT 84084
MLS# 2103035Listed by: EQUITY REAL ESTATE (SOLID) - New
 $1,205,260Active6 beds 4 baths4,949 sq. ft.
$1,205,260Active6 beds 4 baths4,949 sq. ft.6687 S Rock Lane Ct, West Jordan, UT 84081
MLS# 2105140Listed by: IVORY HOMES, LTD - New
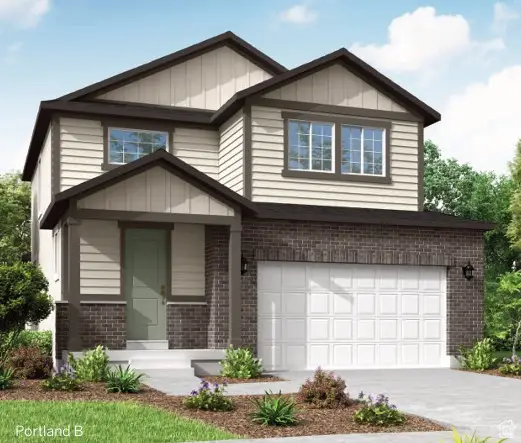 $678,695Active4 beds 3 baths3,253 sq. ft.
$678,695Active4 beds 3 baths3,253 sq. ft.8967 S Smoky Hollow Rd, West Jordan, UT 84081
MLS# 2105102Listed by: IVORY HOMES, LTD - New
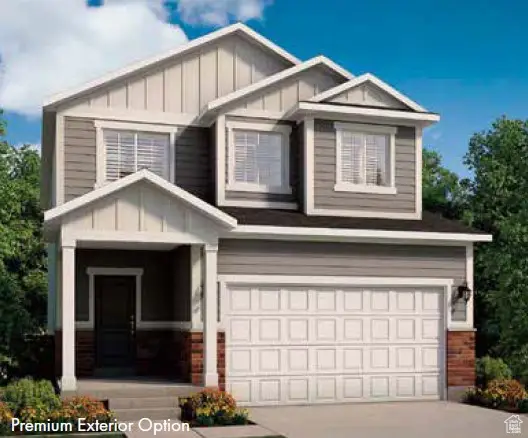 $608,890Active3 beds 3 baths2,931 sq. ft.
$608,890Active3 beds 3 baths2,931 sq. ft.8953 S Smoky Hollow Rd, West Jordan, UT 84081
MLS# 2105113Listed by: IVORY HOMES, LTD

