6761 S High Bluff Dr W, West Jordan, UT 84084
Local realty services provided by:ERA Realty Center
Listed by:aaron m mccrady
Office:crest realty llc.
MLS#:2076903
Source:SL
Price summary
- Price:$599,999
- Price per sq. ft.:$232.92
About this home
***SELLER MOTIVATED, MAKE US AN OFFER!***NEW FURNACE & AC 2024!!! NEW ROOF 2022!!! Find Your Happy Place in West Jordan! This charming west-facing rambler sits on a spacious corner lot and offers the perfect mix of comfort, style, and location. Inside, you'll love the open floor plan that's ideal for both everyday living and entertaining. The kitchen is a dream with granite countertops and plenty of space to cook up something delicious. The main floor family room is cozy and inviting, while the fully finished basement adds tons of extra space-including a second family room wired for surround sound and a fun playroom for kids (or kids at heart!). Step outside to a fully fenced yard-perfect for BBQs, playtime, or relaxing in privacy. And with a beautiful park just across the street, you've got even more room to roam right outside your door. This home is move-in ready with fresh updates throughout: new roof, new HVAC system, new flooring, and stylish granite finishes. With 6 bedrooms and 3 bathrooms, there's room for everyone-whether you need space for family, guests, hobbies, or work-from-home life. Comfortable, updated, and in a friendly neighborhood-this West Jordan gem is ready to welcome you home!
Contact an agent
Home facts
- Year built:2002
- Listing ID #:2076903
- Added:170 day(s) ago
- Updated:September 29, 2025 at 11:02 AM
Rooms and interior
- Bedrooms:6
- Total bathrooms:3
- Full bathrooms:3
- Living area:2,576 sq. ft.
Heating and cooling
- Cooling:Central Air
- Heating:Forced Air, Gas: Central
Structure and exterior
- Roof:Asphalt
- Year built:2002
- Building area:2,576 sq. ft.
- Lot area:0.15 Acres
Schools
- High school:Copper Hills
- Elementary school:Falcon Ridge
Utilities
- Water:Culinary, Water Connected
- Sewer:Sewer Connected, Sewer: Connected, Sewer: Public
Finances and disclosures
- Price:$599,999
- Price per sq. ft.:$232.92
- Tax amount:$1,812
New listings near 6761 S High Bluff Dr W
- New
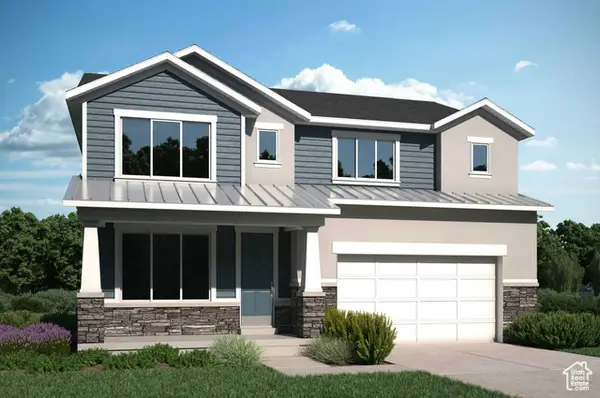 $737,445Active3 beds 3 baths3,430 sq. ft.
$737,445Active3 beds 3 baths3,430 sq. ft.7662 S Oak Hallow #350, West Jordan, UT 84081
MLS# 2114314Listed by: HOLMES HOMES REALTY  $811,632Pending5 beds 3 baths3,760 sq. ft.
$811,632Pending5 beds 3 baths3,760 sq. ft.7614 S Iron Cyn #344, West Jordan, UT 84081
MLS# 2114309Listed by: HOLMES HOMES REALTY- New
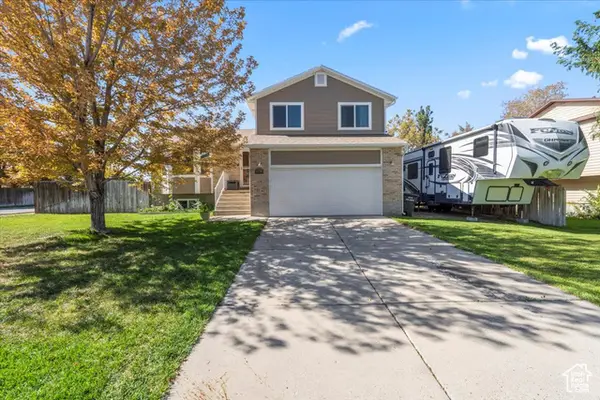 $559,900Active5 beds 2 baths1,891 sq. ft.
$559,900Active5 beds 2 baths1,891 sq. ft.3750 W Bingham Creek Rd, West Jordan, UT 84088
MLS# 2114303Listed by: DISTINCTION REAL ESTATE - New
 $550,000Active5 beds 3 baths2,342 sq. ft.
$550,000Active5 beds 3 baths2,342 sq. ft.6116 W Graceland Way, West Jordan, UT 84081
MLS# 2114305Listed by: TOWN & COUNTRY APOLLO PROPERTIES, LLC - New
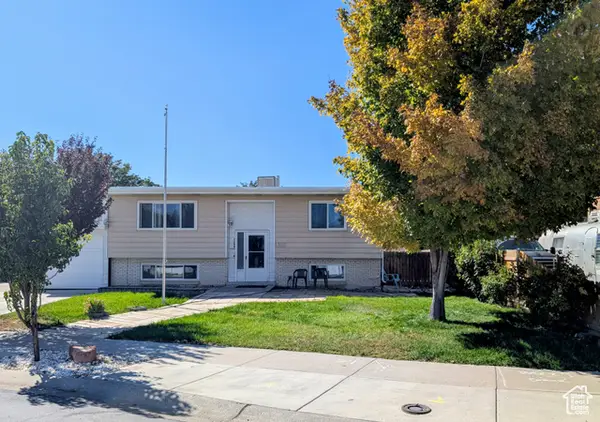 $485,000Active5 beds 2 baths1,957 sq. ft.
$485,000Active5 beds 2 baths1,957 sq. ft.7194 S 1380 W, West Jordan, UT 84084
MLS# 2114193Listed by: EQUITY REAL ESTATE (SOLID) - New
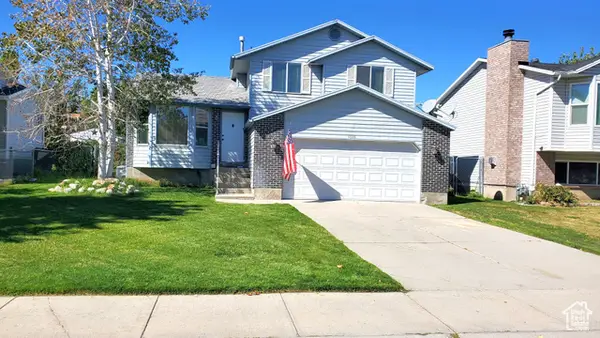 $499,000Active5 beds 3 baths1,790 sq. ft.
$499,000Active5 beds 3 baths1,790 sq. ft.6928 S Beargrass Rd, West Jordan, UT 84081
MLS# 2114026Listed by: NEW PLACE REALTY, INC - New
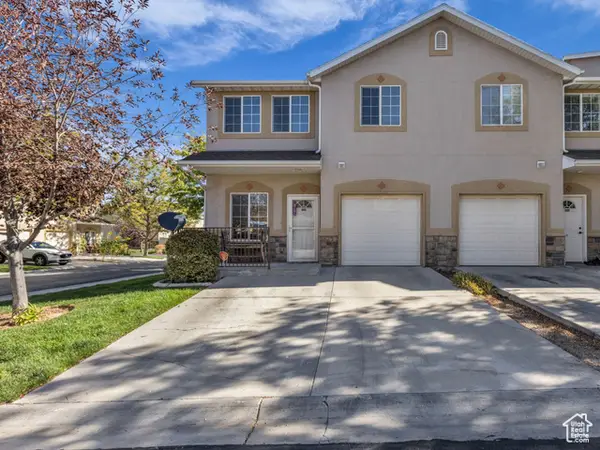 $410,000Active4 beds 3 baths1,877 sq. ft.
$410,000Active4 beds 3 baths1,877 sq. ft.8787 S Big Bar Ct, West Jordan, UT 84084
MLS# 2114045Listed by: RANLIFE REAL ESTATE INC - New
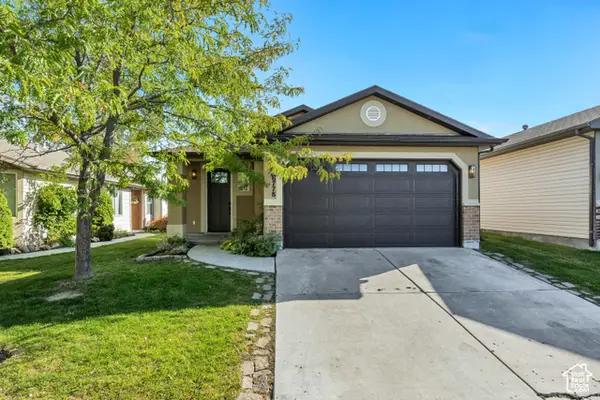 $440,000Active3 beds 2 baths1,238 sq. ft.
$440,000Active3 beds 2 baths1,238 sq. ft.6778 S Turnstone Ct W, West Jordan, UT 84081
MLS# 2113942Listed by: KW UTAH REALTORS KELLER WILLIAMS (REVO) - New
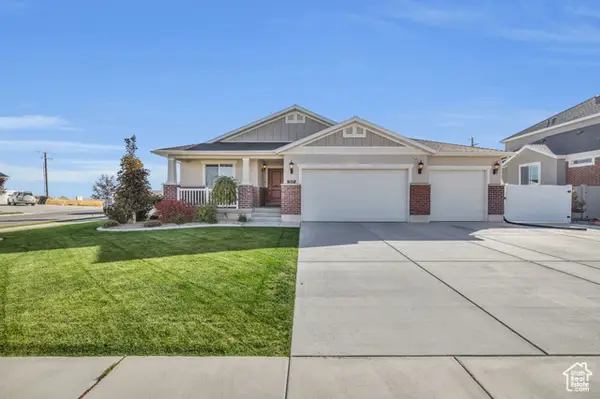 $724,990Active5 beds 2 baths3,028 sq. ft.
$724,990Active5 beds 2 baths3,028 sq. ft.7049 W Jacobs Ln, West Jordan, UT 84081
MLS# 2113949Listed by: REAL BROKER, LLC - New
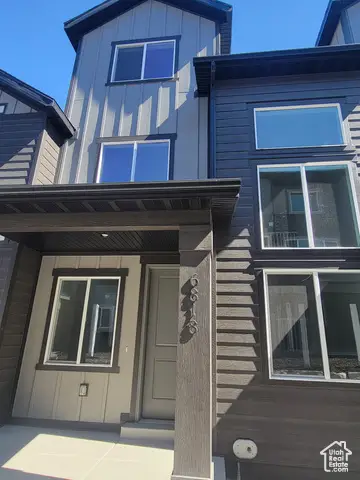 $484,990Active4 beds 3 baths2,505 sq. ft.
$484,990Active4 beds 3 baths2,505 sq. ft.6818 S Clever Peak Ln W #267, West Jordan, UT 84081
MLS# 2113911Listed by: WOODSIDE HOMES OF UTAH LLC
