6771 S Oakshade Ct W, West Jordan, UT 84081
Local realty services provided by:ERA Brokers Consolidated


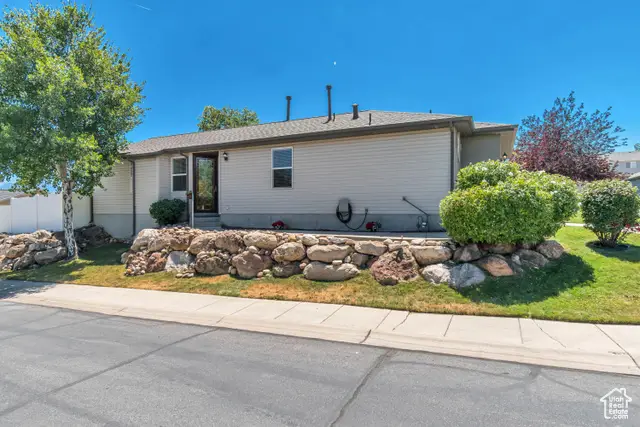
6771 S Oakshade Ct W,West Jordan, UT 84081
$439,000
- 3 Beds
- 2 Baths
- 1,205 sq. ft.
- Single family
- Active
Listed by:devin tanner
Office:real estate essentials
MLS#:2102066
Source:SL
Price summary
- Price:$439,000
- Price per sq. ft.:$364.32
- Monthly HOA dues:$80
About this home
Welcome to The Villages at Oquirrh Highlands! This well-cared-for rambler offers comfortable single-level living with a bright, open, and inviting floor plan. Situated on a corner lot in a quiet neighborhood, the home features 9-foot ceilings, two-tone paint, and a ceiling fan in the primary bedroom for added comfort. You'll love the blend of hardwood and tile flooring in the main living areas-both beautiful and practical while the bedrooms are carpeted for a warm, cozy feel. The kitchen boasts solid surface countertops, ample cabinet space, and comes fully equipped with all major appliances-including the refrigerator, washer, and dryer. A stylish glass storm door enhances the welcoming entry. Major updates have already been taken care of, including a brand-new roof, new furnace and AC, and a recently upgraded water heater offering peace of mind for years to come. Additional highlights include a two-car garage and a shed for convenient extra storage. Located just minutes from Mountain View Corridor, with Jordan Landing and other shopping and dining options nearby, this home blends quality, comfort, and convenience in one desirable package.***TO VIEW FULL MOTION VIDEO OF THIS HOME PRESS THE TOUR BUTTON** **THIS HOME IS FEATURED ON TELEVISIONS REAL ESTATE ESSENTIALS ABC4 UTAH SUNDAYS AT 4:30PM *** Square footage figures are provided as a courtesy estimate only. Buyer is advised to obtain an independent measurement & verify all info.
Contact an agent
Home facts
- Year built:2003
- Listing Id #:2102066
- Added:14 day(s) ago
- Updated:August 14, 2025 at 11:07 AM
Rooms and interior
- Bedrooms:3
- Total bathrooms:2
- Full bathrooms:1
- Living area:1,205 sq. ft.
Heating and cooling
- Cooling:Central Air
- Heating:Gas: Central
Structure and exterior
- Roof:Asphalt
- Year built:2003
- Building area:1,205 sq. ft.
- Lot area:0.11 Acres
Schools
- High school:Copper Hills
- Middle school:West Hills
- Elementary school:Oakcrest
Utilities
- Water:Culinary, Water Connected
- Sewer:Sewer Connected, Sewer: Connected
Finances and disclosures
- Price:$439,000
- Price per sq. ft.:$364.32
- Tax amount:$2,614
New listings near 6771 S Oakshade Ct W
- New
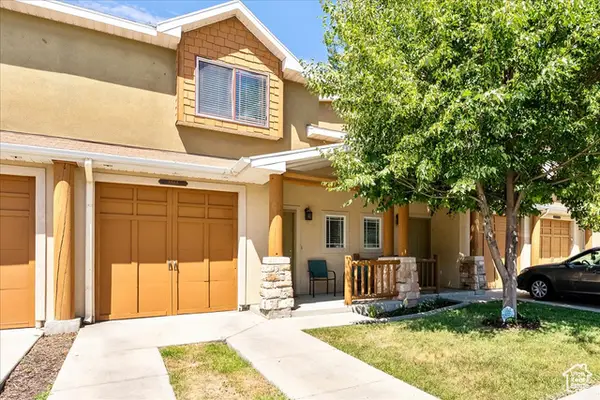 $365,000Active3 beds 3 baths1,256 sq. ft.
$365,000Active3 beds 3 baths1,256 sq. ft.6664 S Pines Point Way, West Jordan, UT 84084
MLS# 2103035Listed by: EQUITY REAL ESTATE (SOLID) - New
 $1,205,260Active6 beds 4 baths4,949 sq. ft.
$1,205,260Active6 beds 4 baths4,949 sq. ft.6687 S Rock Lane Ct, West Jordan, UT 84081
MLS# 2105140Listed by: IVORY HOMES, LTD - New
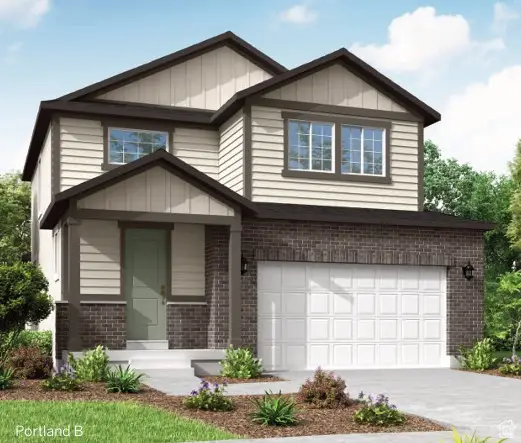 $678,695Active4 beds 3 baths3,253 sq. ft.
$678,695Active4 beds 3 baths3,253 sq. ft.8967 S Smoky Hollow Rd, West Jordan, UT 84081
MLS# 2105102Listed by: IVORY HOMES, LTD - New
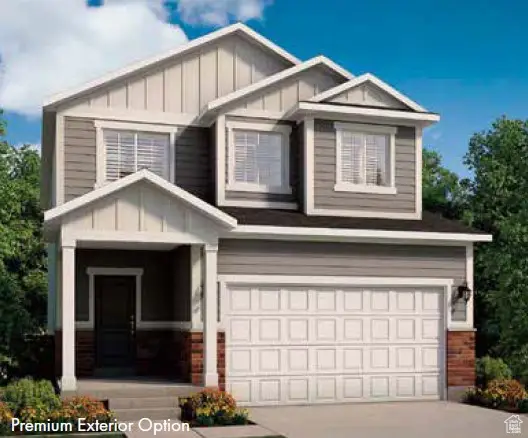 $608,890Active3 beds 3 baths2,931 sq. ft.
$608,890Active3 beds 3 baths2,931 sq. ft.8953 S Smoky Hollow Rd, West Jordan, UT 84081
MLS# 2105113Listed by: IVORY HOMES, LTD - Open Sat, 11am to 1pmNew
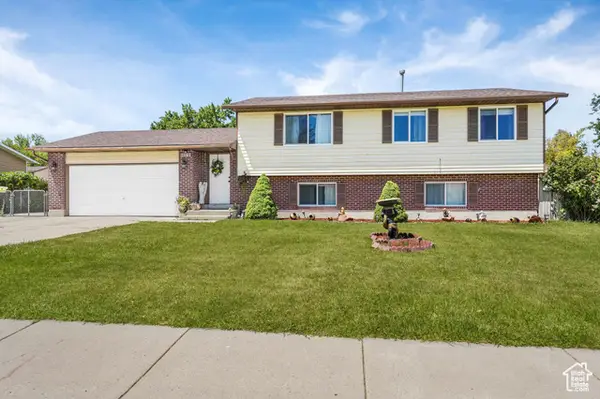 $515,000Active6 beds 2 baths1,896 sq. ft.
$515,000Active6 beds 2 baths1,896 sq. ft.8376 S 4800 W, West Jordan, UT 84088
MLS# 2105083Listed by: KW UTAH REALTORS KELLER WILLIAMS (REVO) - Open Sat, 11am to 1pmNew
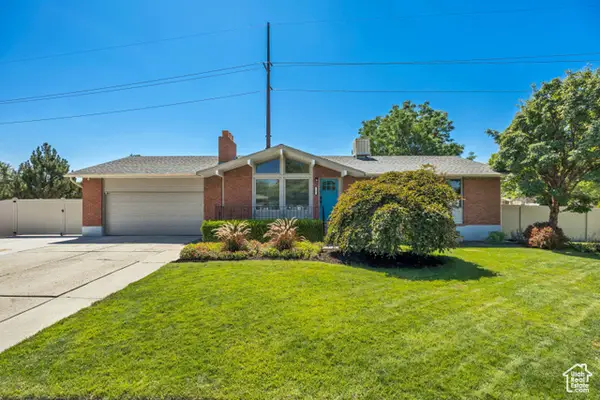 $599,000Active5 beds 3 baths2,510 sq. ft.
$599,000Active5 beds 3 baths2,510 sq. ft.7607 S 2540 W, West Jordan, UT 84084
MLS# 2105046Listed by: CANNON & COMPANY - Open Sat, 12 to 2pmNew
 $489,900Active4 beds 2 baths1,992 sq. ft.
$489,900Active4 beds 2 baths1,992 sq. ft.6699 S Cyclamen Dr, West Jordan, UT 84081
MLS# 2105022Listed by: REALTY ONE GROUP SIGNATURE (SOUTH VALLEY) - New
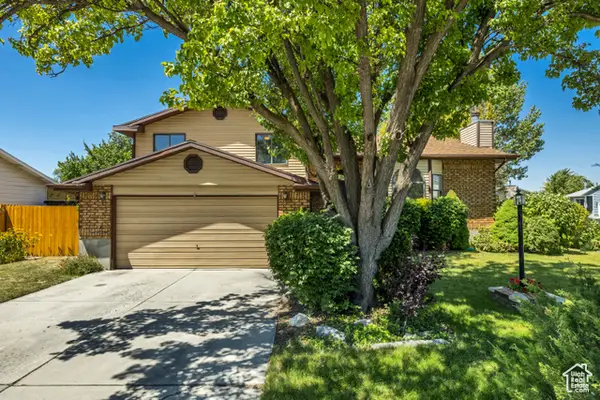 $570,000Active5 beds 3 baths2,367 sq. ft.
$570,000Active5 beds 3 baths2,367 sq. ft.8794 S Midvalley Dr, West Jordan, UT 84088
MLS# 2104997Listed by: MANSELL REAL ESTATE INC (UTAH COUNTY) - New
 $540,000Active2 beds 2 baths1,692 sq. ft.
$540,000Active2 beds 2 baths1,692 sq. ft.2953 W Abbey Springs Cir, West Jordan, UT 84084
MLS# 2104983Listed by: EXIT REALTY SUCCESS - New
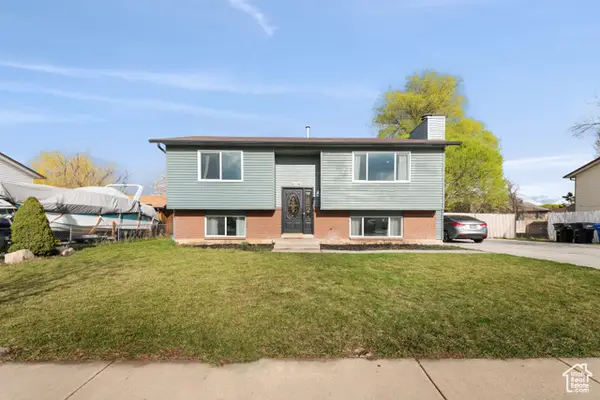 $525,000Active5 beds 3 baths1,888 sq. ft.
$525,000Active5 beds 3 baths1,888 sq. ft.8235 S 1640 W, West Jordan, UT 84088
MLS# 2104934Listed by: REALTY HQ
