6905 S Sandlily Cir W, West Jordan, UT 84081
Local realty services provided by:ERA Brokers Consolidated
6905 S Sandlily Cir W,West Jordan, UT 84081
$539,900
- 5 Beds
- 3 Baths
- 2,066 sq. ft.
- Single family
- Active
Listed by:yvonne flitton
Office:alliance residential real estate llc.
MLS#:2109576
Source:SL
Price summary
- Price:$539,900
- Price per sq. ft.:$261.33
About this home
**OPEN HOUSE SATURDAY the 6th 12:00 - 2:00 **This 5-bedroom, 3-bathroom home is nestled in a quiet cul-de-sac in a charming, established neighborhood-without the added cost of HOA fees. Inside, you'll find a beautifully updated kitchen with stainless steel appliances, a gas range, and a refrigerator that stays. The soaring vaulted ceilings in the living room, paired with a large bay window, create a bright and open space perfect for gathering or relaxing. The inviting floor plan flows easily into a spacious family room right off the kitchen, while the primary suite offers a private retreat with its own full bath, walk-in closet, and another lovely bay window. Step outside to a fully fenced backyard designed for both comfort and function-featuring a large patio, garden space, and a storage shed. Whether you're hosting, gardening, or just unwinding, this backyard has the room to make it your own. Conveniently located near schools, parks, and local amenities, this home truly has something for everyone. Buyer and Buyer's agent to verify all information contained in this listing. Square footage obtained from county records.
Contact an agent
Home facts
- Year built:1990
- Listing ID #:2109576
- Added:1 day(s) ago
- Updated:September 06, 2025 at 01:55 AM
Rooms and interior
- Bedrooms:5
- Total bathrooms:3
- Full bathrooms:2
- Living area:2,066 sq. ft.
Heating and cooling
- Cooling:Central Air
- Heating:Forced Air, Gas: Central
Structure and exterior
- Roof:Asphalt
- Year built:1990
- Building area:2,066 sq. ft.
- Lot area:0.17 Acres
Schools
- High school:Copper Hills
- Middle school:West Hills
- Elementary school:Mountain Shadows
Utilities
- Water:Culinary, Water Connected
- Sewer:Sewer Connected, Sewer: Connected, Sewer: Public
Finances and disclosures
- Price:$539,900
- Price per sq. ft.:$261.33
- Tax amount:$2,780
New listings near 6905 S Sandlily Cir W
- Open Sat, 11am to 3pmNew
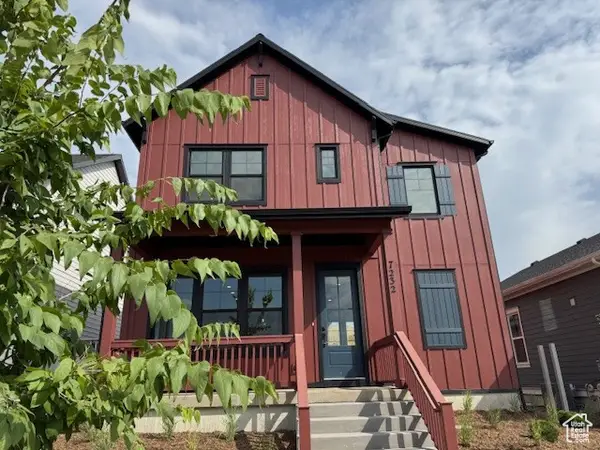 $647,748Active3 beds 3 baths2,743 sq. ft.
$647,748Active3 beds 3 baths2,743 sq. ft.7232 W Terraine Rd, West Jordan, UT 84081
MLS# 2109975Listed by: WEEKLEY HOMES, LLC - New
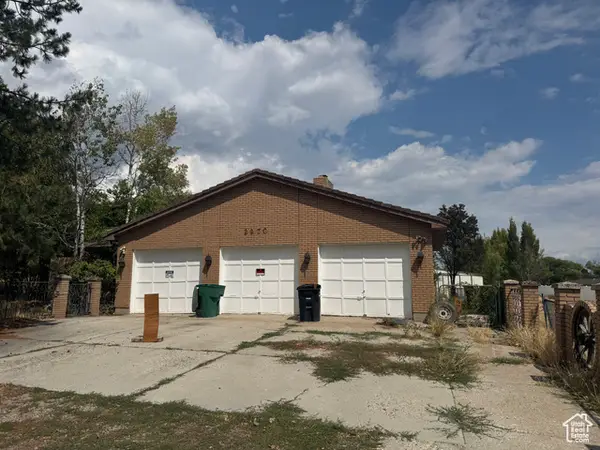 $1,250,000Active4 beds 3 baths3,764 sq. ft.
$1,250,000Active4 beds 3 baths3,764 sq. ft.2970 W 8870 S, West Jordan, UT 84088
MLS# 2109963Listed by: DYNASTY POINT REFERRAL GROUP PLLC - New
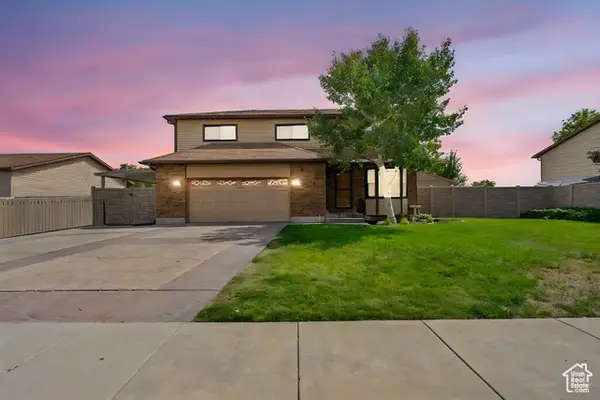 $650,000Active5 beds 4 baths3,089 sq. ft.
$650,000Active5 beds 4 baths3,089 sq. ft.3305 W 7545 S, West Jordan, UT 84084
MLS# 2109956Listed by: KW SOUTH VALLEY KELLER WILLIAMS - New
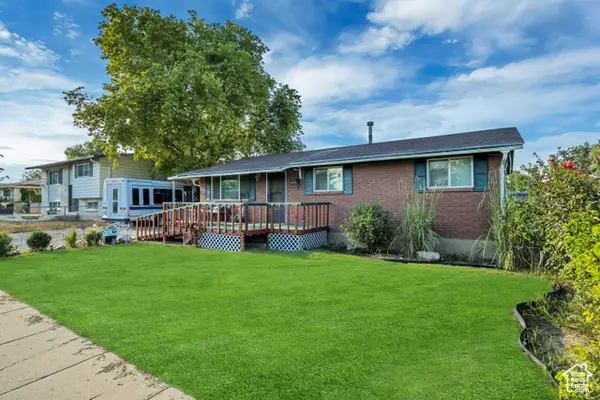 $479,900Active4 beds 2 baths2,050 sq. ft.
$479,900Active4 beds 2 baths2,050 sq. ft.2886 W 7550 S, West Jordan, UT 84084
MLS# 2109886Listed by: CANNON & COMPANY - Open Sat, 1 to 3pmNew
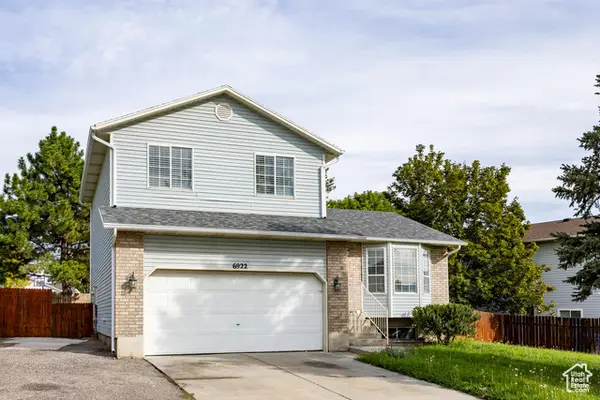 $535,000Active3 beds 2 baths2,016 sq. ft.
$535,000Active3 beds 2 baths2,016 sq. ft.6922 S Mullien Dr, West Jordan, UT 84084
MLS# 2109891Listed by: SUMMIT SOTHEBY'S INTERNATIONAL REALTY - Open Sat, 11am to 2pmNew
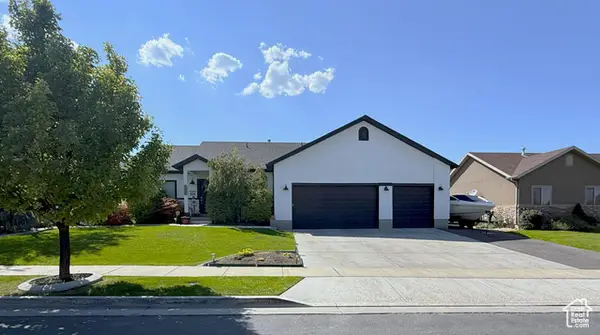 $659,900Active5 beds 3 baths2,684 sq. ft.
$659,900Active5 beds 3 baths2,684 sq. ft.8404 S Snow Canyon Dr W, West Jordan, UT 84081
MLS# 2109175Listed by: COLDWELL BANKER REALTY (UNION HEIGHTS) - Open Sat, 10am to 3pmNew
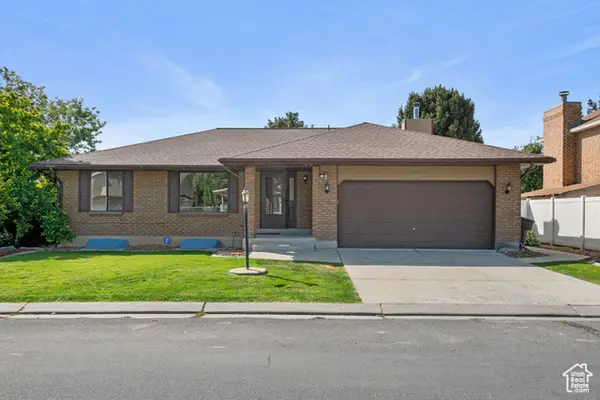 $569,000Active4 beds 3 baths2,698 sq. ft.
$569,000Active4 beds 3 baths2,698 sq. ft.2303 W 8490 S, West Jordan, UT 84088
MLS# 2109782Listed by: CHAPMAN-RICHARDS & ASSOCIATES, INC. - New
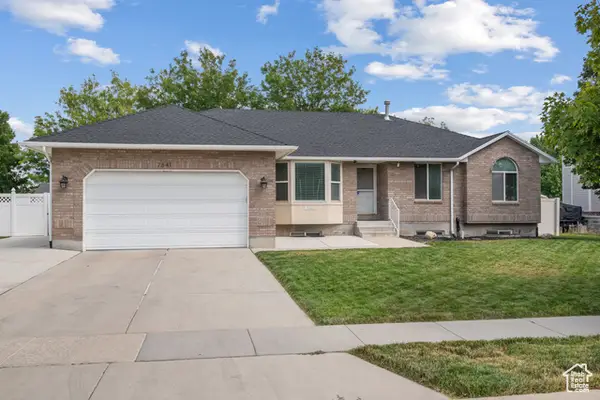 $715,000Active6 beds 4 baths3,384 sq. ft.
$715,000Active6 beds 4 baths3,384 sq. ft.7641 S Kings Bridge Dr, West Jordan, UT 84084
MLS# 2109642Listed by: UTAH HOME CENTRAL - Open Sat, 11am to 1pmNew
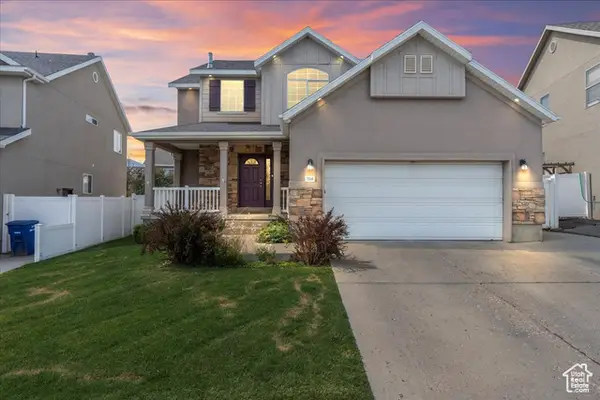 $559,900Active5 beds 4 baths2,469 sq. ft.
$559,900Active5 beds 4 baths2,469 sq. ft.7516 S Park Maple Dr W, West Jordan, UT 84081
MLS# 2109631Listed by: VOX REAL ESTATE, LLC
