7516 S Park Maple Dr W, West Jordan, UT 84081
Local realty services provided by:ERA Brokers Consolidated
Upcoming open houses
- Sat, Sep 0611:00 am - 01:00 pm
Listed by:kristin deveraux
Office:vox real estate, llc.
MLS#:2109631
Source:SL
Price summary
- Price:$559,900
- Price per sq. ft.:$226.77
About this home
Welcome to the Maples. This charming West Jordan property is located in a quiet neighborhood and boasts stunning views of the Wasatch Mountains. It features impressive curb appeal with a well-manicured lawn. The home includes 5 bedrooms and 3.5 bathrooms, a spacious floorplan, NEW carpet and fresh paint. The paid solar panels will help you save on utility costs. The kitchen opens to a dining area, and the main floor family room is conveniently situated next to it, making it ideal for streaming your favorite shows or entertaining friends and family. The finished basement offers an oversized living room, an additional bedroom, and a full bathroom. This home is conveniently located near schools and shopping, and it provides easy access to Mountain View Corridor, making commutes to Silicon Slopes or downtown Salt Lake City quick and simple. Enjoy breathtaking mountain views from the front porch, where you can observe storms rolling in from Mt. Nebo to Salt Lake City. Holidays at this home are made easy; simply turn the outdoor lights on and off from inside the home. ** Listing Incentive: Receive a free 1-0 buydown, giving you a 1% lower interest rate for the first year. Incentive offered by Nikko Denis at Intercap Lending. Terms and conditions apply. Buyer must qualify. Rates subject to change without notice.** Call us today to schedule your showing!
Contact an agent
Home facts
- Year built:2005
- Listing ID #:2109631
- Added:1 day(s) ago
- Updated:September 05, 2025 at 11:03 AM
Rooms and interior
- Bedrooms:5
- Total bathrooms:4
- Full bathrooms:3
- Half bathrooms:1
- Living area:2,469 sq. ft.
Heating and cooling
- Cooling:Central Air
- Heating:Forced Air, Gas: Central
Structure and exterior
- Roof:Asphalt
- Year built:2005
- Building area:2,469 sq. ft.
- Lot area:0.13 Acres
Schools
- High school:Copper Hills
- Elementary school:Fox Hollow
Utilities
- Water:Culinary, Water Connected
- Sewer:Sewer Connected, Sewer: Connected
Finances and disclosures
- Price:$559,900
- Price per sq. ft.:$226.77
- Tax amount:$2,749
New listings near 7516 S Park Maple Dr W
- New
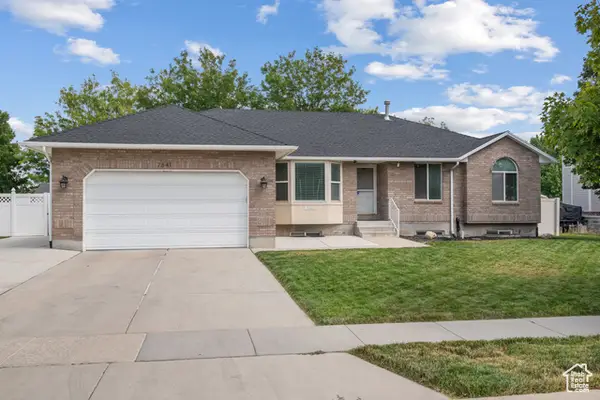 $715,000Active6 beds 4 baths3,384 sq. ft.
$715,000Active6 beds 4 baths3,384 sq. ft.7641 S Kings Bridge Dr, West Jordan, UT 84084
MLS# 2109642Listed by: UTAH HOME CENTRAL - New
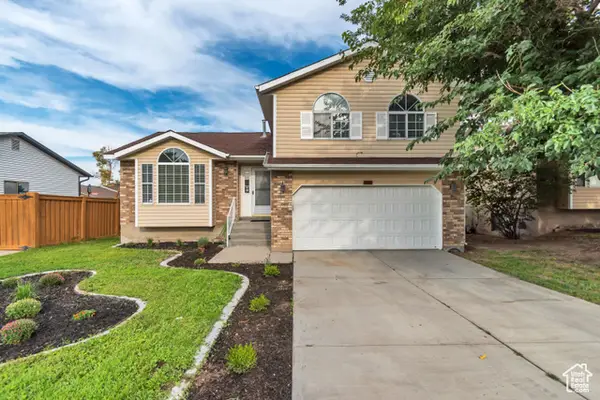 $539,900Active5 beds 3 baths2,066 sq. ft.
$539,900Active5 beds 3 baths2,066 sq. ft.6905 S Sandlily Cir W, West Jordan, UT 84081
MLS# 2109576Listed by: ALLIANCE RESIDENTIAL REAL ESTATE LLC - New
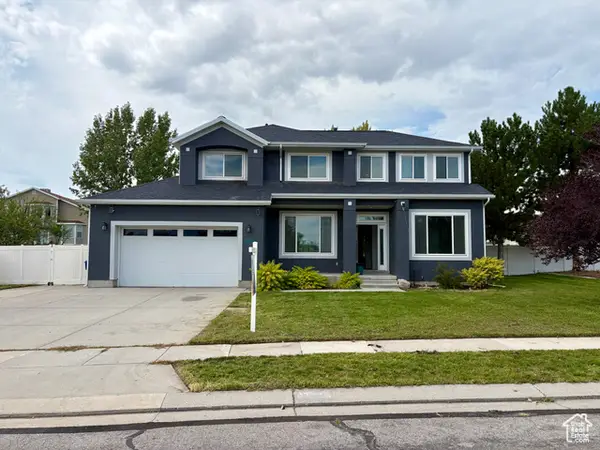 $679,900Active6 beds 4 baths3,448 sq. ft.
$679,900Active6 beds 4 baths3,448 sq. ft.8854 S Rocky Creek Dr W, West Jordan, UT 84081
MLS# 2109581Listed by: REAL ESTATE ESSENTIALS - Open Sat, 12 to 2pmNew
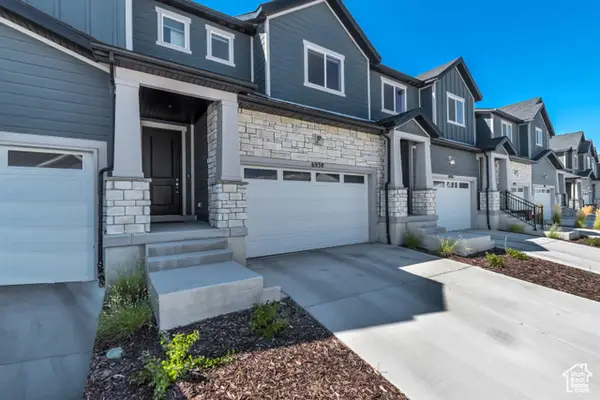 $460,000Active3 beds 3 baths2,680 sq. ft.
$460,000Active3 beds 3 baths2,680 sq. ft.6930 S Mt Meek Dr #104, West Jordan, UT 84081
MLS# 2109544Listed by: LPT REALTY, LLC - New
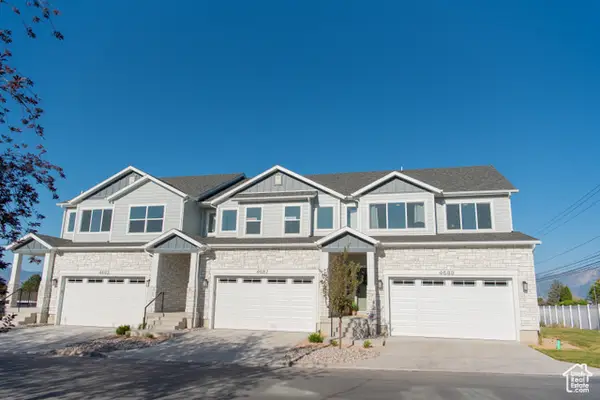 $507,950Active3 beds 3 baths2,679 sq. ft.
$507,950Active3 beds 3 baths2,679 sq. ft.3550 W Franco Court #2, West Jordan, UT 84088
MLS# 2109558Listed by: CLARK & ASSOCIATES INC. / DAVID C. - Open Sat, 11am to 1pmNew
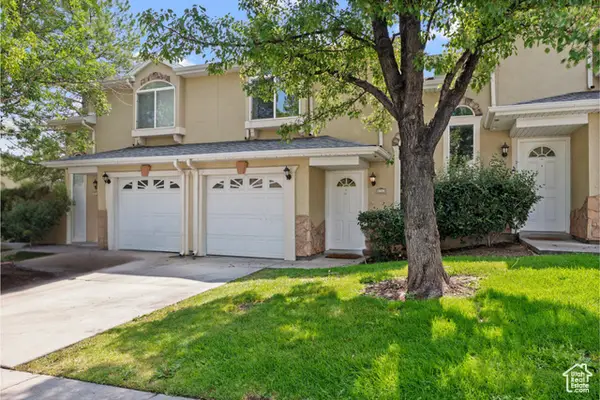 $370,000Active3 beds 3 baths1,254 sq. ft.
$370,000Active3 beds 3 baths1,254 sq. ft.4763 W Arno Way, West Jordan, UT 84084
MLS# 2109561Listed by: COLDWELL BANKER REALTY (UNION HEIGHTS) - New
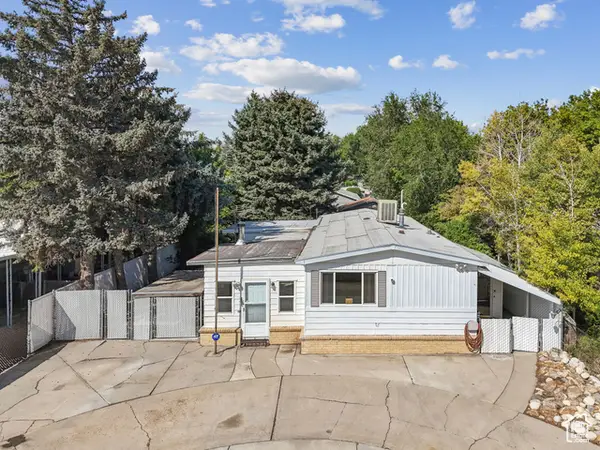 $335,000Active3 beds 2 baths1,144 sq. ft.
$335,000Active3 beds 2 baths1,144 sq. ft.7108 S 1205 W, West Jordan, UT 84084
MLS# 2109493Listed by: REAL BROKER, LLC - New
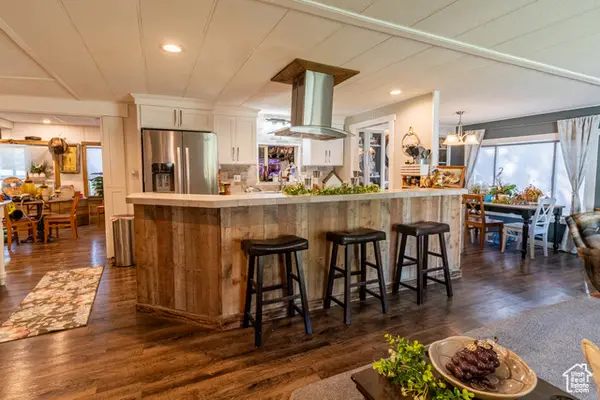 $469,990Active4 beds 3 baths2,100 sq. ft.
$469,990Active4 beds 3 baths2,100 sq. ft.6891 S Columbia Dr, West Jordan, UT 84084
MLS# 2109498Listed by: H REAL ESTATE SERVICES - New
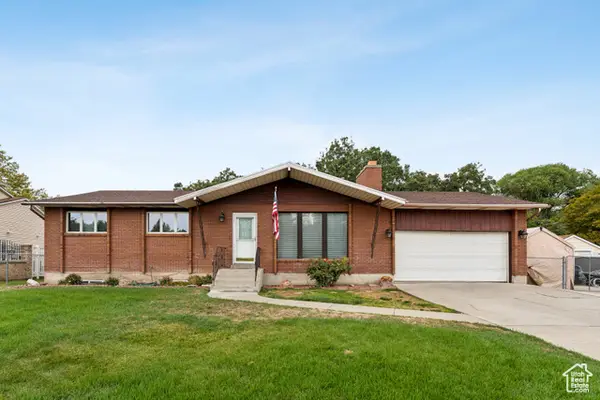 $575,000Active6 beds 3 baths2,430 sq. ft.
$575,000Active6 beds 3 baths2,430 sq. ft.8926 S Midvalley Dr S, West Jordan, UT 84088
MLS# 2109512Listed by: KW SALT LAKE CITY KELLER WILLIAMS REAL ESTATE
